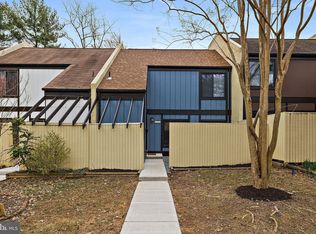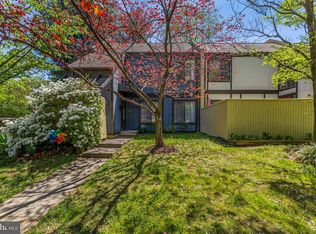Spacious, light-filled town home in a quiet setting. Relax in any of 3 outdoor living spaces (1 in front and 2 in back) as you chill to the sounds of nature and enjoy the view after a day at work or on the weekend. New HVAC, fresh paint. Hrdwds main lvl. Reston community pool close by. Convenient to Reston Town Center, Reston Metro Center, Dulles Toll Rd., numerous amenities. Reston living!!
This property is off market, which means it's not currently listed for sale or rent on Zillow. This may be different from what's available on other websites or public sources.

