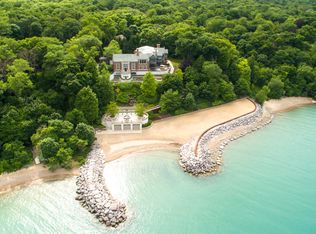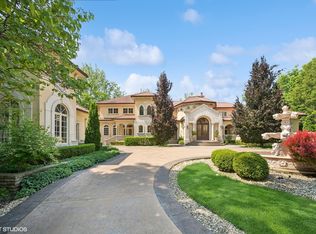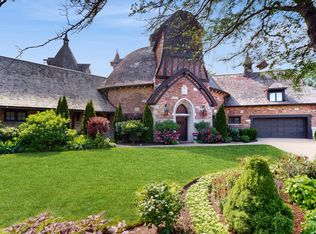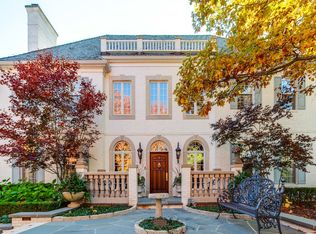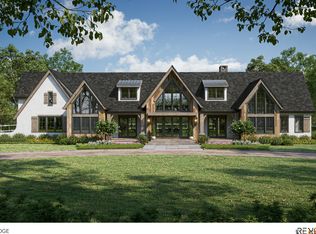Rare opportunity to own this beautiful lakefront home on almost 4 acres w/ 300' of Lake Michigan shoreline on coveted Mayflower Road. Located down a tree-lined driveway at the end of a private lane, this stately brick home was built in 1914 and features 7 bedrooms, 6.1 bathrooms, 6 fireplaces, original millwork, high ceilings, a gourmet kitchen, an elevator, a newer slate roof, and wonderful vintage details throughout. On the 1st floor, you'll find a large library w/ built-in shelving, a wood-burning fireplace, beautiful trim & millwork, and wonderful character. The family room overlooks Lake Michigan and contains three walls of floor to ceiling windows allowing for amazing views all year long. The spacious kitchen features commercial grade appliances, a Butler's Pantry, Storage Pantry, an island, and plenty of storage & prep space. On the 2nd floor, the large Primary Suite contains a bedroom w/ wood-burning fireplace and views of the lake, a huge dressing room w/ abundant closet space, built-in dressers, vanity table, & shelving and a spacious primary bathroom with a separate tub, shower and commode room. Three additional bedrooms, an office, a meditation room, a large linen room, and a sitting room that contains the elevator complete this level. The 3rd floor has 3 large bedrooms, 2 full bathrooms, and a game room. The unfinished basement has lots of dry storage space and can be finished out to create even more wonderful amenities (theater room, wine cellar, play space, etc.). Outside, the expansive side yard is perfect for outdoor entertaining, games, or special events. Two stone terraces provide additional space for entertaining and enjoying the stunning scenery. A stone staircase w/ handrail leads down to the lake while passing through a lovely gazebo w/ seating down by the beach. This beautiful home also has a slate roof (2003) newer mechanicals, and professional landscaping. Don't miss this opportunity to enjoy lakefront living in this amazing private setting w/ an incredible beachfront!
Active
$6,250,000
111 N Mayflower Rd, Lake Forest, IL 60045
7beds
7,149sqft
Est.:
Single Family Residence
Built in 1914
3.8 Acres Lot
$-- Zestimate®
$874/sqft
$-- HOA
What's special
Stately brick homeWood-burning fireplaceLakefront homeHigh ceilingsProfessional landscapingFloor to ceiling windowsIncredible beachfront
- 209 days |
- 5,450 |
- 163 |
Zillow last checked: 8 hours ago
Listing updated: August 06, 2025 at 01:03pm
Listing courtesy of:
Ann Lyon 847-828-9991,
@properties Christie's International Real Estate
Source: MRED as distributed by MLS GRID,MLS#: 12406145
Tour with a local agent
Facts & features
Interior
Bedrooms & bathrooms
- Bedrooms: 7
- Bathrooms: 7
- Full bathrooms: 6
- 1/2 bathrooms: 1
Rooms
- Room types: Bedroom 5, Bedroom 6, Bedroom 7, Foyer, Game Room, Library, Office
Primary bedroom
- Features: Flooring (Hardwood), Bathroom (Full, Double Sink, Tub & Separate Shwr)
- Level: Second
- Area: 323 Square Feet
- Dimensions: 19X17
Bedroom 2
- Features: Flooring (Hardwood)
- Level: Second
- Area: 247 Square Feet
- Dimensions: 19X13
Bedroom 3
- Features: Flooring (Hardwood)
- Level: Second
- Area: 210 Square Feet
- Dimensions: 15X14
Bedroom 4
- Features: Flooring (Hardwood)
- Level: Third
- Area: 416 Square Feet
- Dimensions: 26X16
Bedroom 5
- Features: Flooring (Hardwood)
- Level: Second
- Area: 121 Square Feet
- Dimensions: 11X11
Bedroom 6
- Features: Flooring (Hardwood)
- Level: Third
- Area: 288 Square Feet
- Dimensions: 18X16
Other
- Features: Flooring (Hardwood)
- Level: Third
- Area: 273 Square Feet
- Dimensions: 21X13
Dining room
- Features: Flooring (Hardwood), Window Treatments (Blinds)
- Level: Main
- Area: 399 Square Feet
- Dimensions: 21X19
Family room
- Features: Flooring (Ceramic Tile), Window Treatments (Blinds)
- Level: Main
- Area: 336 Square Feet
- Dimensions: 24X14
Foyer
- Features: Flooring (Marble)
- Level: Main
- Area: 288 Square Feet
- Dimensions: 36X8
Game room
- Features: Flooring (Other)
- Level: Third
- Area: 528 Square Feet
- Dimensions: 24X22
Kitchen
- Features: Kitchen (Eating Area-Breakfast Bar, Island, Pantry-Butler, Pantry-Walk-in, Breakfast Room, Granite Counters), Flooring (Granite)
- Level: Main
- Area: 225 Square Feet
- Dimensions: 15X15
Laundry
- Features: Flooring (Other)
- Level: Basement
- Area: 572 Square Feet
- Dimensions: 26X22
Library
- Features: Flooring (Hardwood), Window Treatments (Blinds)
- Level: Main
- Area: 234 Square Feet
- Dimensions: 18X13
Living room
- Features: Flooring (Hardwood), Window Treatments (Curtains/Drapes)
- Level: Main
- Area: 522 Square Feet
- Dimensions: 29X18
Office
- Features: Flooring (Hardwood)
- Level: Second
- Area: 121 Square Feet
- Dimensions: 11X11
Heating
- Natural Gas, Steam, Radiant
Cooling
- Partial, Small Duct High Velocity
Appliances
- Included: Range, Microwave, Dishwasher, High End Refrigerator, Washer, Dryer, Disposal, Stainless Steel Appliance(s), Range Hood, Gas Water Heater
- Laundry: Gas Dryer Hookup, Sink
Features
- Wet Bar, Elevator, In-Law Floorplan, Built-in Features, High Ceilings, Historic/Period Mlwk, Pantry
- Flooring: Hardwood
- Basement: Unfinished,Full,Walk-Out Access
- Number of fireplaces: 6
- Fireplace features: Wood Burning, Gas Starter, Living Room, Master Bedroom, Other, Bedroom, Den/Library, Dining Room
Interior area
- Total structure area: 0
- Total interior livable area: 7,149 sqft
Video & virtual tour
Property
Parking
- Total spaces: 1.5
- Parking features: Asphalt, Circular Driveway, Garage Door Opener, Heated Garage, On Site, Garage Owned, Attached, Garage
- Attached garage spaces: 1.5
- Has uncovered spaces: Yes
Accessibility
- Accessibility features: No Disability Access
Features
- Stories: 3
- Patio & porch: Patio
- Has view: Yes
- View description: Water, Back of Property, Front of Property, Side(s) of Property
- Water view: Water,Back of Property,Front of Property,Side(s) of Property
- Waterfront features: Beach Access, Lake Front, Lake Privileges, Waterfront
Lot
- Size: 3.8 Acres
- Dimensions: 424X130X31X255X102X34X124X187X425
- Features: Irregular Lot, Landscaped, Water Rights, Mature Trees
Details
- Parcel number: 12344010030000
- Special conditions: List Broker Must Accompany
- Other equipment: Ceiling Fan(s), Sump Pump
Construction
Type & style
- Home type: SingleFamily
- Architectural style: Traditional
- Property subtype: Single Family Residence
Materials
- Brick, Plaster
- Foundation: Concrete Perimeter
- Roof: Slate
Condition
- New construction: No
- Year built: 1914
Utilities & green energy
- Electric: 200+ Amp Service
- Sewer: Public Sewer
- Water: Public
Community & HOA
Community
- Features: Lake, Water Rights, Street Lights, Street Paved
HOA
- Services included: None
Location
- Region: Lake Forest
Financial & listing details
- Price per square foot: $874/sqft
- Tax assessed value: $3,000,000
- Annual tax amount: $65,250
- Date on market: 6/28/2025
- Ownership: Fee Simple
- Has irrigation water rights: Yes
Estimated market value
Not available
Estimated sales range
Not available
Not available
Price history
Price history
| Date | Event | Price |
|---|---|---|
| 6/28/2025 | Listed for sale | $6,250,000$874/sqft |
Source: | ||
| 6/28/2025 | Listing removed | $6,250,000$874/sqft |
Source: | ||
| 5/21/2025 | Contingent | $6,250,000$874/sqft |
Source: | ||
| 3/7/2025 | Price change | $6,250,000-10.7%$874/sqft |
Source: | ||
| 11/8/2024 | Listed for sale | $7,000,000$979/sqft |
Source: | ||
Public tax history
Public tax history
| Year | Property taxes | Tax assessment |
|---|---|---|
| 2023 | $62,426 -4.3% | $1,084,692 +8.5% |
| 2022 | $65,250 +2.9% | $999,900 -8% |
| 2021 | $63,438 +2.3% | $1,086,640 +0.3% |
Find assessor info on the county website
BuyAbility℠ payment
Est. payment
$39,965/mo
Principal & interest
$24235
Property taxes
$13542
Home insurance
$2188
Climate risks
Neighborhood: 60045
Nearby schools
GreatSchools rating
- 8/10Deer Path Middle School EastGrades: 5-6Distance: 1.7 mi
- 9/10Deer Path Middle School WestGrades: 7-8Distance: 1.8 mi
- 10/10Lake Forest High SchoolGrades: 9-12Distance: 1.9 mi
Schools provided by the listing agent
- Elementary: Sheridan Elementary School
- Middle: Deer Path Middle School
- High: Lake Forest High School
- District: 67
Source: MRED as distributed by MLS GRID. This data may not be complete. We recommend contacting the local school district to confirm school assignments for this home.
