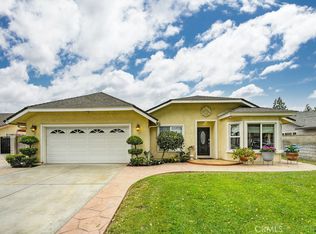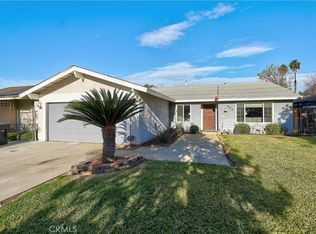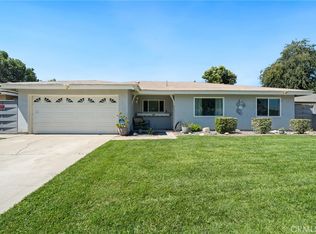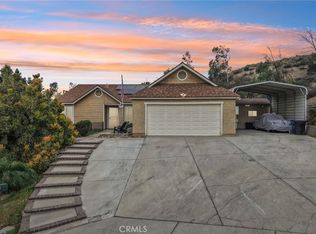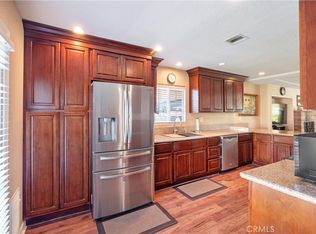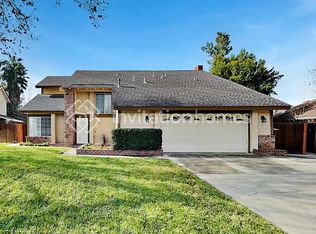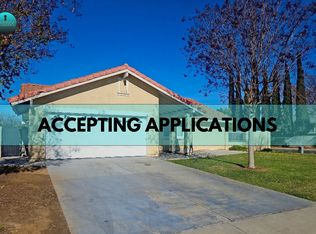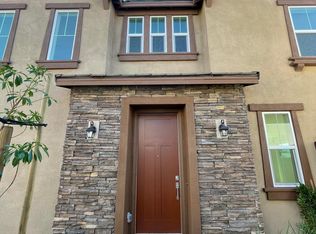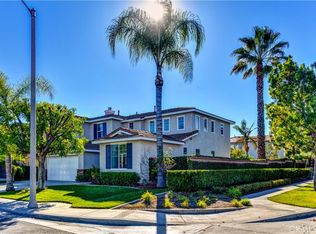Welcome home to 11116 Wayfield, a classic single-story home with a large driveway and RV parking. 3 bedrooms, 3 bathrooms, gleaming hardwood floors, and plenty of space and natural light throughout.
The chef’s kitchen is a real show stopper, complete with a breakfast nook, custom cabinetry, granite countertops, and a butcher block center island with a sink and trash compactor. There’s also a dining room and family room with a fireplace and built-in speakers, perfect for all your relaxation and entertaining needs.
In the spacious primary suite, you’ll enjoy soaring ceilings and a luxurious bathroom equipped with dual granite vanities and a tiled walk-in shower. This home also features a second primary suite with its own bath. Step outside into a backyard oasis, featuring a pergola, pool, tiki hut, shed, outdoor kitchen…the list goes on.
Situated in the desirable La Sierra cul de sac, this home combines suburban tranquility with easy access to shopping, schools, the 91 freeway and some of the top eateries in Southern California. You truly get the best of both worlds.
Don’t wait! This one won’t last!
Pending
Listing Provided by:
Bryan Shaner DRE #01735321 949-922-7467,
Shaner Brokerage Corporation
$729,000
11116 Wayfield Rd, Riverside, CA 92505
3beds
2,140sqft
Est.:
Single Family Residence
Built in 1977
8,276 Square Feet Lot
$728,500 Zestimate®
$341/sqft
$-- HOA
What's special
Tiki hutRv parkingBackyard oasisClassic single-story homeCustom cabinetrySpacious primary suiteSoaring ceilings
- 9 days |
- 1,269 |
- 48 |
Likely to sell faster than
Zillow last checked: 8 hours ago
Listing updated: 11 hours ago
Listing Provided by:
Bryan Shaner DRE #01735321 949-922-7467,
Shaner Brokerage Corporation
Source: CRMLS,MLS#: OC26026148 Originating MLS: California Regional MLS
Originating MLS: California Regional MLS
Facts & features
Interior
Bedrooms & bathrooms
- Bedrooms: 3
- Bathrooms: 3
- Full bathrooms: 3
- Main level bathrooms: 3
- Main level bedrooms: 3
Rooms
- Room types: Bedroom, Dining Room
Bedroom
- Features: All Bedrooms Down
Bathroom
- Features: Remodeled
Kitchen
- Features: Granite Counters
Heating
- Central
Cooling
- Central Air
Appliances
- Included: Gas Range
- Laundry: In Garage
Features
- Breakfast Area, Ceiling Fan(s), Separate/Formal Dining Room, Granite Counters, All Bedrooms Down
- Flooring: Stone, Wood
- Windows: Double Pane Windows
- Has fireplace: Yes
- Fireplace features: Living Room
- Common walls with other units/homes: No Common Walls
Interior area
- Total interior livable area: 2,140 sqft
Property
Parking
- Total spaces: 2
- Parking features: Garage, RV Access/Parking, RV Covered
- Attached garage spaces: 2
Features
- Levels: One
- Stories: 1
- Entry location: main
- Patio & porch: Open, Patio
- Exterior features: Awning(s), Lighting
- Has private pool: Yes
- Pool features: Black Bottom, In Ground, Private
- Has spa: Yes
- Spa features: In Ground, Private
- Fencing: Block,Wood,Wrought Iron
- Has view: Yes
- View description: Mountain(s)
Lot
- Size: 8,276 Square Feet
- Features: Sprinklers Timer
Details
- Parcel number: 142401015
- Zoning: R1
- Special conditions: Standard
Construction
Type & style
- Home type: SingleFamily
- Architectural style: Traditional
- Property subtype: Single Family Residence
Materials
- Stucco
- Roof: Composition
Condition
- Turnkey
- New construction: No
- Year built: 1977
Utilities & green energy
- Sewer: Public Sewer
- Water: Public
Community & HOA
Community
- Features: Suburban
Location
- Region: Riverside
Financial & listing details
- Price per square foot: $341/sqft
- Tax assessed value: $301,440
- Annual tax amount: $3,677
- Date on market: 2/5/2026
- Cumulative days on market: 10 days
- Listing terms: Cash to New Loan
- Inclusions: Bose Audio Speakers
- Exclusions: Polk Audio Speakers
- Road surface type: Paved
Estimated market value
$728,500
$692,000 - $765,000
$4,093/mo
Price history
Price history
| Date | Event | Price |
|---|---|---|
| 2/15/2026 | Pending sale | $729,000$341/sqft |
Source: | ||
| 2/5/2026 | Listed for sale | $729,000-2.8%$341/sqft |
Source: | ||
| 10/1/2025 | Listing removed | $749,900-3.7%$350/sqft |
Source: | ||
| 6/24/2025 | Listed for sale | $779,000+224.6%$364/sqft |
Source: | ||
| 5/21/2012 | Sold | $240,000$112/sqft |
Source: Public Record Report a problem | ||
Public tax history
Public tax history
| Year | Property taxes | Tax assessment |
|---|---|---|
| 2025 | $3,677 +3.3% | $301,440 +2% |
| 2024 | $3,560 +1.6% | $295,531 +2% |
| 2023 | $3,504 +6.4% | $289,737 +2% |
Find assessor info on the county website
BuyAbility℠ payment
Est. payment
$4,433/mo
Principal & interest
$3467
Property taxes
$711
Home insurance
$255
Climate risks
Neighborhood: La Sierra
Nearby schools
GreatSchools rating
- 6/10S. Christa McAuliffe Elementary SchoolGrades: K-5Distance: 0.4 mi
- 6/10Ysmael Villegas Middle SchoolGrades: 6-8Distance: 2.2 mi
- 5/10La Sierra High SchoolGrades: 9-12Distance: 0.2 mi
Schools provided by the listing agent
- High: La Sierra
Source: CRMLS. This data may not be complete. We recommend contacting the local school district to confirm school assignments for this home.
Open to renting?
Browse rentals near this home.- Loading
