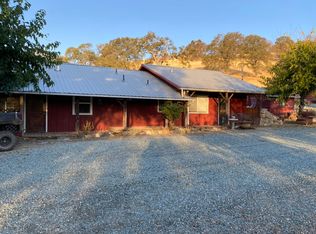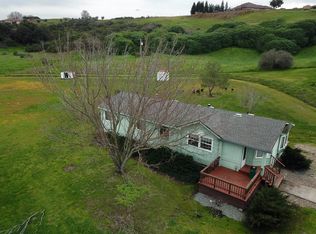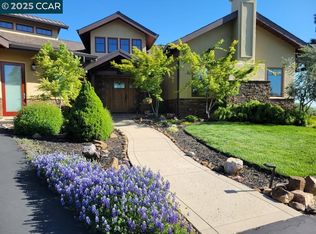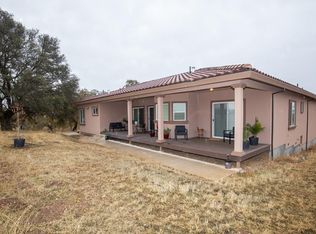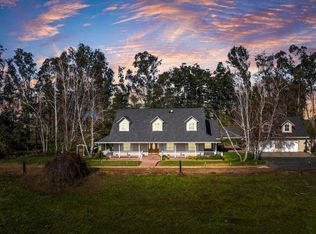Spectacular Equestrian & Vineyard Estate - 62+ Acres in a Gated Community! This extraordinary estate blends luxury, functionality, and breathtaking views on 62+ acres. Enjoy a premier equestrian facility, a thriving vineyard, and a stunning 2,600+ sq. ft. home designed for elegance and comfort. Inside, an open great room, chef's kitchen, and formal dining area maximize space and natural light, while a charming pergola outside sets the stage for unforgettable evenings. The primary suite features incredible views, a spacious walk-in closet, and easy laundry access. A private office with a separate entrance adds convenience. Equestrian enthusiasts will love the exceptional barn with 5 European black steel stalls, a tack room, feed room, wash rack, laundry, and a studio unit with a full kitchen and bath. Ride across scenic acreage or train in the sand arena. Fenced pastures with shelters provide added comfort. The vineyard, planted with Primitivo and Syrah grapes, is leased for income. Solar panels cut energy costs, and a dedicated dog wash station ensures even pets enjoy luxury living. This one-of-a-kind estate offers unparalleled beauty, top-tier equestrian facilities, and a thriving vineyard don't miss this rare opportunity!
Active
$2,450,000
11195 Vintage Rd, Ione, CA 95640
3beds
2,650sqft
Est.:
Single Family Residence
Built in 2011
62.85 Acres Lot
$2,317,400 Zestimate®
$925/sqft
$-- HOA
What's special
Premier equestrian facilityStudio unitThriving vineyardIncredible viewsFenced pastures with sheltersTack roomExceptional barn
- 334 days |
- 1,159 |
- 47 |
Zillow last checked: 8 hours ago
Listing updated: 20 hours ago
Listed by:
Barbi Boyle DRE #01390446 209-610-3860,
Vista Sotheby's International Realty
Source: MetroList Services of CA,MLS#: 225039614Originating MLS: MetroList Services, Inc.
Tour with a local agent
Facts & features
Interior
Bedrooms & bathrooms
- Bedrooms: 3
- Bathrooms: 3
- Full bathrooms: 2
- Partial bathrooms: 1
Rooms
- Room types: Master Bathroom, Master Bedroom, Dining Room, Family Room
Primary bedroom
- Features: Closet, Ground Floor
Primary bathroom
- Features: Shower Stall(s), Double Vanity, Soaking Tub, Granite Counters, Jetted Tub, Stone, Low-Flow Shower(s), Window
Dining room
- Features: Formal Area
Kitchen
- Features: Breakfast Area, Pantry Cabinet, Granite Counters, Kitchen Island, Stone Counters, Island w/Sink
Heating
- Central, Fireplace(s)
Cooling
- Ceiling Fan(s), Central Air, Whole House Fan
Appliances
- Included: Built-In Electric Oven, Gas Cooktop, Built-In Refrigerator, Range Hood, Ice Maker, Dishwasher, Disposal, Microwave, Double Oven, Warming Drawer, Dryer, Washer
- Laundry: Cabinets, Sink, Hookups Only, Inside, Inside Room
Features
- Flooring: Carpet, Tile, Wood
- Number of fireplaces: 1
- Fireplace features: Living Room, Raised Hearth, Family Room, Stone, Gas
Interior area
- Total interior livable area: 2,650 sqft
Video & virtual tour
Property
Parking
- Total spaces: 3
- Parking features: Attached, Enclosed, Uncovered Parking Space, Uncovered Parking Spaces 2+, Gated
- Attached garage spaces: 3
- Has uncovered spaces: Yes
Features
- Exterior features: Outdoor Kitchen, Covered Courtyard, Uncovered Courtyard
- Has spa: Yes
- Spa features: Bath
- Fencing: Metal,Partial Cross,Wire,Fenced,Gated Driveway/Sidewalks
- Waterfront features: Pond Seasonal
Lot
- Size: 62.85 Acres
- Features: Garden, Landscape Front, Low Maintenance
Details
- Additional structures: Pergola, Gazebo
- Parcel number: 011100035000
- Zoning description: R1A
- Special conditions: Standard
- Other equipment: Satellite Dish
Construction
Type & style
- Home type: SingleFamily
- Architectural style: Ranch,Traditional
- Property subtype: Single Family Residence
Materials
- Stone, Stucco, Wood Siding
- Foundation: Raised
- Roof: Shingle
Condition
- Year built: 2011
Utilities & green energy
- Sewer: Engineered Septic
- Water: Water District, Well
- Utilities for property: Solar, Underground Utilities, Propane Tank Leased
Green energy
- Energy generation: Solar
Community & HOA
Community
- Features: Gated
Location
- Region: Ione
Financial & listing details
- Price per square foot: $925/sqft
- Tax assessed value: $1,280,193
- Annual tax amount: $12,937
- Price range: $2.5M - $2.5M
- Date on market: 4/1/2025
- Road surface type: Gravel
Estimated market value
$2,317,400
$2.20M - $2.43M
$3,445/mo
Price history
Price history
| Date | Event | Price |
|---|---|---|
| 4/1/2025 | Listed for sale | $2,450,000-9.2%$925/sqft |
Source: MetroList Services of CA #225039614 Report a problem | ||
| 5/1/2024 | Listing removed | $2,699,500$1,019/sqft |
Source: MetroList Services of CA #223084390 Report a problem | ||
| 8/31/2023 | Listed for sale | $2,699,5000%$1,019/sqft |
Source: MetroList Services of CA #223084390 Report a problem | ||
| 7/9/2023 | Listing removed | -- |
Source: MetroList Services of CA #222090742 Report a problem | ||
| 2/23/2023 | Listing removed | $2,700,000$1,019/sqft |
Source: MetroList Services of CA #222090742 Report a problem | ||
| 7/9/2022 | Listed for sale | $2,700,000+8900%$1,019/sqft |
Source: MetroList Services of CA #222090742 Report a problem | ||
| 1/25/2008 | Sold | $30,000$11/sqft |
Source: Public Record Report a problem | ||
Public tax history
Public tax history
| Year | Property taxes | Tax assessment |
|---|---|---|
| 2025 | $12,937 +1.9% | $1,280,193 +2% |
| 2024 | $12,694 +2% | $1,255,092 +2% |
| 2023 | $12,444 +2.1% | $1,230,484 +4% |
| 2022 | $12,193 +2% | $1,182,706 |
| 2021 | $11,959 +1% | $1,182,706 +1% |
| 2020 | $11,841 +4.8% | $1,170,581 +4.7% |
| 2019 | $11,303 +2% | $1,117,630 +2% |
| 2018 | $11,086 +2% | $1,095,717 +2% |
| 2017 | $10,872 +2% | $1,074,234 +2% |
| 2016 | $10,658 +6.3% | $1,053,172 +6.3% |
| 2015 | $10,030 +2.1% | $990,450 +2% |
| 2014 | $9,827 | $971,049 +0.5% |
| 2013 | -- | $966,662 +2% |
| 2012 | -- | $947,709 +21.4% |
| 2011 | -- | $780,627 +31.3% |
| 2010 | -- | $594,650 -0.2% |
| 2009 | -- | $596,063 |
Find assessor info on the county website
BuyAbility℠ payment
Est. payment
$13,998/mo
Principal & interest
$11936
Property taxes
$2062
Climate risks
Neighborhood: 95640
Nearby schools
GreatSchools rating
- 3/10Ione Elementary SchoolGrades: K-6Distance: 3 mi
- 2/10Ione Junior High SchoolGrades: 6-8Distance: 5.9 mi
- 7/10Argonaut High SchoolGrades: 9-12Distance: 5.1 mi
