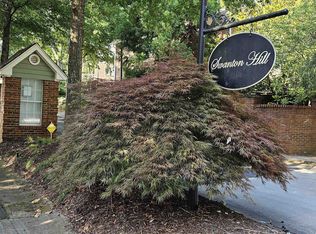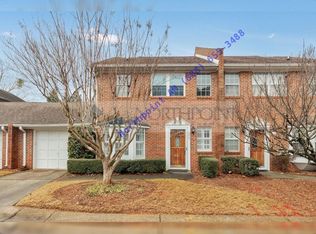Closed
$425,000
113 Mary Gay Ct, Decatur, GA 30030
2beds
1,230sqft
Townhouse
Built in 1987
1,742.4 Square Feet Lot
$426,500 Zestimate®
$346/sqft
$2,012 Estimated rent
Home value
$426,500
$405,000 - $448,000
$2,012/mo
Zestimate® history
Loading...
Owner options
Explore your selling options
What's special
Welcome to this charming end unit townhome nestled in the highly sought-after Swanton Hill community, in the vibrant heart of Decatur. This spacious home offers a kitchen adorned with stainless steel appliances and granite countertops and a perfect dining nook, creating a setting for culinary creativity. The main level boasts newly refinished hardwood floors, while the upper level features plush new carpeting in the generously sized bedrooms. As you enter, you'll be greeted by the inviting living room, complete with a charming wood burning fireplace, setting the stage for cozy evenings and cherished memories. Step outside to your own private fenced backyard patio, offering a serene retreat for outdoor relaxation and entertaining. The convenience of an attached garage on the main level ensures effortless access with no extra stairs to navigate. The primary suite, featuring a spacious walk-in closet and a private bath, offering a tranquil escape from the bustle of everyday life. With convenient proximity to Emory, CDC, and Downtown Decatur, this home embodies the epitome of prime real estate, promising a lifestyle of convenience and connectivity. Residents of Swanton Hill enjoy access to desirable community amenities including a swim/tennis facility, adding an extra layer of leisure and recreation to everyday life. Embrace the essence of contemporary living in this coveted Decatur locale, where every moment is infused with the vibrancy of city life.
Zillow last checked: 8 hours ago
Listing updated: January 03, 2024 at 01:07pm
Listed by:
Carly E Nassar 404-513-9112,
Compass
Bought with:
Meredith Parks, 405979
Keller Knapp, Inc
Source: GAMLS,MLS#: 10231513
Facts & features
Interior
Bedrooms & bathrooms
- Bedrooms: 2
- Bathrooms: 3
- Full bathrooms: 2
- 1/2 bathrooms: 1
Kitchen
- Features: Breakfast Room, Pantry
Heating
- Central, Forced Air, Natural Gas
Cooling
- Ceiling Fan(s), Central Air
Appliances
- Included: Dishwasher, Disposal, Microwave, Refrigerator
- Laundry: In Kitchen
Features
- Bookcases, Roommate Plan, Walk-In Closet(s)
- Flooring: Carpet, Hardwood, Tile
- Windows: Double Pane Windows
- Basement: None
- Number of fireplaces: 1
- Fireplace features: Factory Built, Family Room, Gas Starter
- Common walls with other units/homes: End Unit
Interior area
- Total structure area: 1,230
- Total interior livable area: 1,230 sqft
- Finished area above ground: 1,230
- Finished area below ground: 0
Property
Parking
- Parking features: Attached, Garage, Garage Door Opener, Kitchen Level
- Has attached garage: Yes
Features
- Levels: Two
- Stories: 2
- Patio & porch: Patio
- Fencing: Back Yard,Wood
- Body of water: None
Lot
- Size: 1,742 sqft
- Features: Level, Private
Details
- Parcel number: 15 245 08 027
Construction
Type & style
- Home type: Townhouse
- Architectural style: Brick 4 Side
- Property subtype: Townhouse
- Attached to another structure: Yes
Materials
- Brick
- Roof: Composition
Condition
- Resale
- New construction: No
- Year built: 1987
Utilities & green energy
- Sewer: Public Sewer
- Water: Public
- Utilities for property: Cable Available, Electricity Available, High Speed Internet, Natural Gas Available, Water Available
Community & neighborhood
Security
- Security features: Smoke Detector(s)
Community
- Community features: Clubhouse, Pool, Tennis Court(s), Near Public Transport, Walk To Schools, Near Shopping
Location
- Region: Decatur
- Subdivision: Swanton Hill
HOA & financial
HOA
- Has HOA: Yes
- HOA fee: $3,600 annually
- Services included: Maintenance Grounds, Pest Control, Swimming, Tennis
Other
Other facts
- Listing agreement: Exclusive Right To Sell
Price history
| Date | Event | Price |
|---|---|---|
| 1/3/2024 | Sold | $425,000$346/sqft |
Source: | ||
| 12/18/2023 | Pending sale | $425,000$346/sqft |
Source: | ||
| 12/11/2023 | Contingent | $425,000$346/sqft |
Source: | ||
| 12/7/2023 | Listed for sale | $425,000+46%$346/sqft |
Source: | ||
| 4/27/2017 | Sold | $291,000-3%$237/sqft |
Source: | ||
Public tax history
| Year | Property taxes | Tax assessment |
|---|---|---|
| 2025 | $10,432 -9.9% | $163,480 +1% |
| 2024 | $11,572 +336303.8% | $161,840 +9.9% |
| 2023 | $3 -10.9% | $147,320 +10% |
Find assessor info on the county website
Neighborhood: Adair Park
Nearby schools
GreatSchools rating
- NAClairemont Elementary SchoolGrades: PK-2Distance: 0.9 mi
- 8/10Beacon Hill Middle SchoolGrades: 6-8Distance: 0.4 mi
- 9/10Decatur High SchoolGrades: 9-12Distance: 0.3 mi
Schools provided by the listing agent
- Elementary: Clairemont
- Middle: Beacon Hill
- High: Decatur
Source: GAMLS. This data may not be complete. We recommend contacting the local school district to confirm school assignments for this home.
Get a cash offer in 3 minutes
Find out how much your home could sell for in as little as 3 minutes with a no-obligation cash offer.
Estimated market value$426,500
Get a cash offer in 3 minutes
Find out how much your home could sell for in as little as 3 minutes with a no-obligation cash offer.
Estimated market value
$426,500

