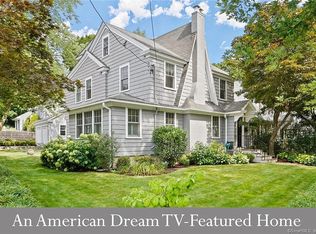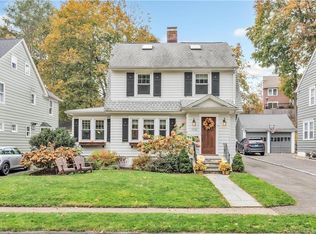Sold for $736,000
$736,000
1134 Valley Road, Fairfield, CT 06825
3beds
1,687sqft
Single Family Residence
Built in 1928
5,227.2 Square Feet Lot
$749,000 Zestimate®
$436/sqft
$4,389 Estimated rent
Home value
$749,000
$674,000 - $831,000
$4,389/mo
Zestimate® history
Loading...
Owner options
Explore your selling options
What's special
Welcome to this quintessential colonial-timeless, thoughtfully updated, and ideally located in Fairfield's desirable Stratfield neighborhood. Inside, you'll find hardwood floors throughout and a beautifully updated kitchen with granite countertops, high-end appliances, and a spacious pantry area with a wine fridge. The expansive living room, anchored by a charming wood-burning fireplace, flows seamlessly into a sunlit room-perfect for a home office, creative studio, yoga sanctuary, children's play area, or a flexible space tailored to your lifestyle. An elegant powder room completes the floor. Upstairs, three comfortable bedrooms offer hardwood floors and ceiling fans, along with an updated full bath featuring a tub/shower combo and modern vanity. Third-floor attic bonus space. Recent upgrades include central air (2020), a 50-gallon water heater (2023), a new LG refrigerator (2024), and refreshed sinks and vanities in the bathrooms. The private backyard with patio is perfect for hosting, relaxing, or kids' play. Just a short stroll away, you'll find neighborhood favorites-schools, playgrounds, and local restaurants. A move-in ready gem in a location that has it all.
Zillow last checked: 8 hours ago
Listing updated: October 01, 2025 at 12:00pm
Listed by:
Bross Chingas Bross Team at Coldwell Banker,
Elise Larrabure 203-257-6312,
Coldwell Banker Realty 203-227-8424,
Co-Listing Agent: Maya Wertheim 203-246-8738,
Coldwell Banker Realty
Bought with:
Diane Wagner, RES.0794150
William Raveis Real Estate
Source: Smart MLS,MLS#: 24112510
Facts & features
Interior
Bedrooms & bathrooms
- Bedrooms: 3
- Bathrooms: 2
- Full bathrooms: 1
- 1/2 bathrooms: 1
Primary bedroom
- Features: Hardwood Floor
- Level: Upper
Bedroom
- Features: Ceiling Fan(s), Hardwood Floor
- Level: Upper
Bedroom
- Features: Ceiling Fan(s), Hardwood Floor
- Level: Upper
Dining room
- Features: Hardwood Floor
- Level: Main
Kitchen
- Features: Granite Counters, Pantry, Hardwood Floor
- Level: Main
Living room
- Features: Fireplace, Hardwood Floor
- Level: Main
Office
- Features: Ceiling Fan(s)
- Level: Main
Rec play room
- Features: Wall/Wall Carpet
- Level: Third,Upper
Heating
- Steam, Oil
Cooling
- Ceiling Fan(s), Central Air, Wall Unit(s)
Appliances
- Included: Gas Range, Oven/Range, Microwave, Refrigerator, Freezer, Dishwasher, Washer, Dryer, Wine Cooler, Electric Water Heater, Water Heater
Features
- Basement: Full
- Number of fireplaces: 1
Interior area
- Total structure area: 1,687
- Total interior livable area: 1,687 sqft
- Finished area above ground: 1,687
Property
Parking
- Parking features: None
Features
- Waterfront features: Beach Access
Lot
- Size: 5,227 sqft
- Features: Level, In Flood Zone
Details
- Parcel number: 117386
- Zoning: AE
Construction
Type & style
- Home type: SingleFamily
- Architectural style: Colonial
- Property subtype: Single Family Residence
Materials
- Wood Siding
- Foundation: Concrete Perimeter
- Roof: Asphalt
Condition
- New construction: No
- Year built: 1928
Utilities & green energy
- Sewer: Public Sewer
- Water: Public
Community & neighborhood
Location
- Region: Fairfield
- Subdivision: Stratfield
Price history
| Date | Event | Price |
|---|---|---|
| 9/25/2025 | Sold | $736,000+6.4%$436/sqft |
Source: | ||
| 8/19/2025 | Pending sale | $692,000$410/sqft |
Source: | ||
| 8/15/2025 | Listed for sale | $692,000$410/sqft |
Source: | ||
| 7/30/2025 | Pending sale | $692,000$410/sqft |
Source: | ||
| 7/29/2025 | Listed for sale | $692,000+61.9%$410/sqft |
Source: | ||
Public tax history
| Year | Property taxes | Tax assessment |
|---|---|---|
| 2025 | $8,202 +1.8% | $288,890 |
| 2024 | $8,060 +1.4% | $288,890 |
| 2023 | $7,947 +1% | $288,890 |
Find assessor info on the county website
Neighborhood: 06825
Nearby schools
GreatSchools rating
- 7/10Stratfield SchoolGrades: K-5Distance: 0.4 mi
- 7/10Tomlinson Middle SchoolGrades: 6-8Distance: 4 mi
- 9/10Fairfield Warde High SchoolGrades: 9-12Distance: 0.8 mi
Schools provided by the listing agent
- Elementary: Stratfield
- Middle: Tomlinson
- High: Fairfield Warde
Source: Smart MLS. This data may not be complete. We recommend contacting the local school district to confirm school assignments for this home.

Get pre-qualified for a loan
At Zillow Home Loans, we can pre-qualify you in as little as 5 minutes with no impact to your credit score.An equal housing lender. NMLS #10287.

