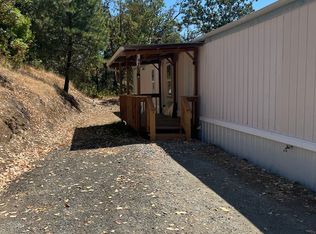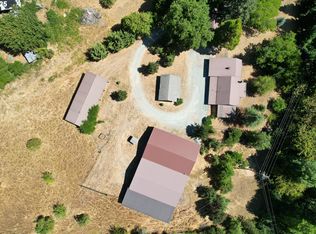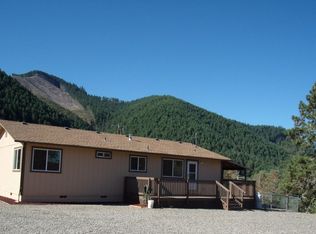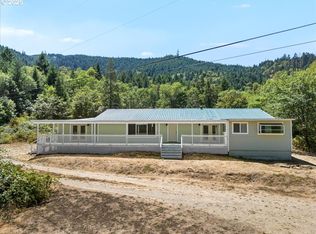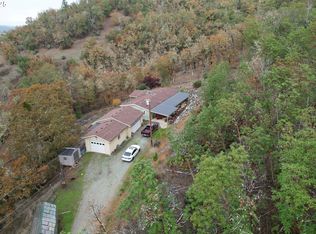This beautiful log home features soaring ceilings and large windows, along with French doors that open to a spacious wrap-around deck, providing stunning views of the creek and surrounding mountains. The property is very private, secluded, and gated. The open concept design is perfect for entertaining guests. A massive rock fireplace will keep you warm on cool winter evenings. Conveniently located one mile from I-5, and easy access to 7 Feather Casino and Resort, which offers entertainment and a variety of dining options. The home boasts approximately 700-800 feet of pristine Cow Creek frontage, ideal for swimming and fishing for salmon, bass, and trout. Additionally, there is a bonus room off the garage with a fish cleaning station. The property includes water rights for both irrigation and domestic use.There are four large shops with dimensions of 24x60, 24x12, 36x24, and 36X34 with matted stalls for animals. This one-of-a-kind home is sure to impress, so be sure to schedule your viewing today!
Active
$735,000
1138 Yokum Rd, Riddle, OR 97469
3beds
2,622sqft
Est.:
Residential, Single Family Residence
Built in 1988
6.1 Acres Lot
$700,800 Zestimate®
$280/sqft
$-- HOA
What's special
Massive rock fireplaceFish cleaning stationSpacious wrap-around deckFrench doorsLarge windowsSoaring ceilingsOpen concept design
- 221 days |
- 794 |
- 50 |
Zillow last checked: 8 hours ago
Listing updated: August 28, 2025 at 07:00am
Listed by:
Cindy Mahaffy 541-733-8833,
RE/MAX Integrity
Source: RMLS (OR),MLS#: 403982759
Tour with a local agent
Facts & features
Interior
Bedrooms & bathrooms
- Bedrooms: 3
- Bathrooms: 2
- Full bathrooms: 2
- Main level bathrooms: 1
Rooms
- Room types: Bedroom 2, Bedroom 3, Dining Room, Family Room, Kitchen, Living Room, Primary Bedroom
Primary bedroom
- Level: Upper
Bedroom 2
- Level: Main
Bedroom 3
- Level: Main
Dining room
- Level: Main
Family room
- Level: Lower
Kitchen
- Level: Main
Living room
- Level: Main
Heating
- Heat Pump
Cooling
- Heat Pump
Appliances
- Included: Appliance Garage, Built In Oven, Built-In Range, Dishwasher, Down Draft, Free-Standing Refrigerator, Microwave, Stainless Steel Appliance(s), Electric Water Heater
Features
- Ceiling Fan(s), High Ceilings, Soaking Tub, Kitchen Island
- Flooring: Laminate, Vinyl, Wall to Wall Carpet
- Basement: Finished,Partial
- Fireplace features: Insert, Wood Burning
Interior area
- Total structure area: 2,622
- Total interior livable area: 2,622 sqft
Video & virtual tour
Property
Parking
- Total spaces: 2
- Parking features: Driveway, RV Access/Parking, RV Boat Storage, Attached, Extra Deep Garage
- Attached garage spaces: 2
- Has uncovered spaces: Yes
Features
- Stories: 3
- Patio & porch: Covered Deck, Deck
- Has view: Yes
- View description: Creek/Stream, Mountain(s), Trees/Woods
- Has water view: Yes
- Water view: Creek/Stream
- Waterfront features: Creek
- Body of water: Cow Creek
Lot
- Size: 6.1 Acres
- Features: Gated, Hilly, Level, Private, Secluded, Trees, Acres 5 to 7
Details
- Additional structures: Barn, Outbuilding, RVBoatStorage
- Parcel number: R30018
- Zoning: FF
Construction
Type & style
- Home type: SingleFamily
- Architectural style: Log
- Property subtype: Residential, Single Family Residence
Materials
- Log
- Foundation: Slab
- Roof: Composition
Condition
- Approximately
- New construction: No
- Year built: 1988
Utilities & green energy
- Sewer: Standard Septic
- Water: Private, Public
Community & HOA
Community
- Security: Security Gate
HOA
- Has HOA: No
Location
- Region: Riddle
Financial & listing details
- Price per square foot: $280/sqft
- Tax assessed value: $80,530
- Annual tax amount: $2,633
- Date on market: 7/14/2025
- Listing terms: Cash,Conventional,FHA,VA Loan
- Road surface type: Gravel, Paved
Estimated market value
$700,800
$666,000 - $736,000
$2,109/mo
Price history
Price history
| Date | Event | Price |
|---|---|---|
| 8/28/2025 | Price change | $735,000-5.2%$280/sqft |
Source: | ||
| 7/14/2025 | Listed for sale | $775,000+29.2%$296/sqft |
Source: | ||
| 3/18/2020 | Listing removed | $599,900$229/sqft |
Source: CENTURY 21 The Neil Company Real Estate #19214491 Report a problem | ||
| 12/9/2019 | Price change | $599,900-4%$229/sqft |
Source: CENTURY 21 The Neil Company Real Estate #19264689 Report a problem | ||
| 7/2/2019 | Listed for sale | $625,000+101%$238/sqft |
Source: CENTURY 21 The Neil Company RE #19264689 Report a problem | ||
| 6/11/2003 | Sold | $311,000$119/sqft |
Source: Agent Provided Report a problem | ||
Public tax history
Public tax history
| Year | Property taxes | Tax assessment |
|---|---|---|
| 2024 | $423 +2.5% | $42,914 +3% |
| 2023 | $413 +2.5% | $41,665 +3% |
| 2022 | $403 +2.5% | $40,452 +3% |
| 2021 | $393 +2.5% | $39,274 +3% |
| 2020 | $384 +2.5% | $38,131 +3% |
| 2019 | $374 +2.5% | $37,021 +3% |
| 2018 | $365 | $35,943 +3% |
| 2017 | $365 +4.9% | $34,897 +3% |
| 2016 | $348 | $33,881 +3% |
| 2015 | $348 +4.9% | $32,895 +3% |
| 2014 | $332 | $31,937 -85% |
| 2013 | $332 -81.4% | $212,883 +3% |
| 2012 | $1,787 +2.9% | $206,683 +3% |
| 2011 | $1,737 +2.9% | $200,664 +3% |
| 2010 | $1,688 +2.8% | $194,820 +3% |
| 2009 | $1,642 +9.7% | $189,146 +12.2% |
| 2008 | $1,496 +6.2% | $168,551 +3% |
| 2007 | $1,408 +2.9% | $163,642 +3% |
| 2006 | $1,368 +2.9% | $158,876 +3% |
| 2005 | $1,329 +11.1% | $154,249 +6.1% |
| 2003 | $1,197 | $145,396 |
Find assessor info on the county website
BuyAbility℠ payment
Est. payment
$3,775/mo
Principal & interest
$3407
Property taxes
$368
Climate risks
Neighborhood: 97469
Nearby schools
GreatSchools rating
- 4/10Riddle Elementary SchoolGrades: K-6Distance: 1.6 mi
- 1/10Riddle High SchoolGrades: 7-12Distance: 1.5 mi
Schools provided by the listing agent
- Elementary: Riddle
- Middle: Riddle
- High: Riddle
Source: RMLS (OR). This data may not be complete. We recommend contacting the local school district to confirm school assignments for this home.
