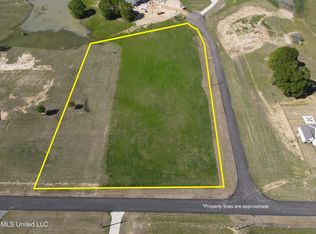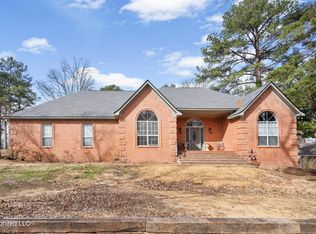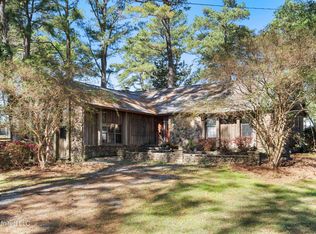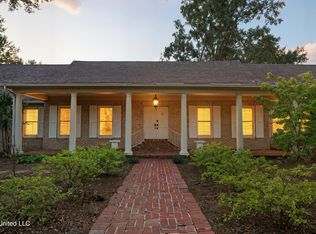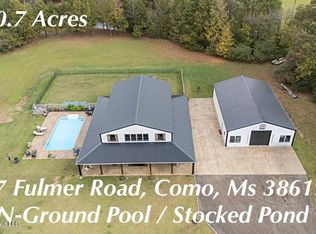**Gated community. Two lakes. Unmatched sunsets.**
Built in 2022, this stunning custom farmhouse blends luxury, function, and privacy—every detail intentionally designed.
Offering **6 bedrooms and 4.5 baths**, the home features an open lookout over the living and kitchen areas, a private theater with built-in surround sound, and a massive bonus room over the garage. The heart of the home is a chef's kitchen with a **10-foot island**, quartz and granite countertops, double-stacked custom cabinetry, farmhouse sink with lake views, and a pass-through window to the outdoor kitchen—perfect for entertaining.
Enjoy year-round outdoor living with a **full-length screened cedar porch**, outdoor kitchen, half bath, and breathtaking lake views. The front porch spans the entire home, topped with a metal roof—ideal for morning coffee or listening to the rain.
The primary suite is a true retreat featuring a clawfoot soaking tub, walk-through spa shower with dual and rain heads, surround sound, and **his-and-her custom closets (9x18 each)**. Every bedroom offers unique design and oversized custom closets.
Additional highlights include:
* Four HVAC zones with spray-foam insulation (average utilities under $200/month)
* Two tankless water heaters
* Custom pantry, mudroom, and laundry with built-ins (plus a dedicated dog room!)
* Epoxy-coated garage floors with slatwall storage
This home is one of a kind—**you truly have to see it to believe it.**
📞 **Schedule your private showing today.**
Active
Price cut: $2K (2/11)
$848,000
114 McGeehee Rd, Senatobia, MS 38668
6beds
4,934sqft
Est.:
Residential, Single Family Residence
Built in 2022
4.6 Acres Lot
$818,000 Zestimate®
$172/sqft
$50/mo HOA
What's special
Two lakesBreathtaking lake viewsEpoxy-coated garage floorsUnmatched sunsetsDedicated dog roomStunning custom farmhouseLaundry with built-ins
- 28 days |
- 1,338 |
- 43 |
Zillow last checked: 8 hours ago
Listing updated: February 16, 2026 at 11:40am
Listed by:
Destin W Westmoreland 901-590-9292,
Local Agency Realty Group 662-253-0808
Source: MLS United,MLS#: 4137901
Tour with a local agent
Facts & features
Interior
Bedrooms & bathrooms
- Bedrooms: 6
- Bathrooms: 5
- Full bathrooms: 4
- 1/2 bathrooms: 1
Heating
- Central, Ductless, Zoned, See Remarks
Cooling
- Central Air, Dual, Ductless, Gas, Zoned, See Remarks
Appliances
- Included: Double Oven, Free-Standing Gas Range, Free-Standing Refrigerator, Gas Cooktop
- Laundry: Electric Dryer Hookup, Inside, Laundry Closet, Laundry Room, Main Level, Sink, Washer Hookup
Features
- Bar, Bookcases, Built-in Features, Crown Molding, Double Vanity, Eat-in Kitchen, Granite Counters, High Ceilings, His and Hers Closets, Kitchen Island, Open Floorplan, Pantry, Primary Downstairs, Recessed Lighting, Soaking Tub, Sound System, Walk-In Closet(s), Wet Bar, Breakfast Bar
- Flooring: Vinyl, Carpet, Tile
- Doors: Dead Bolt Lock(s), Double Entry, ENERGY STAR Qualified Doors, French Doors, Metal Insulated
- Windows: Double Pane Windows, Vinyl
- Has fireplace: Yes
- Fireplace features: Bath
Interior area
- Total structure area: 4,934
- Total interior livable area: 4,934 sqft
Video & virtual tour
Property
Parking
- Total spaces: 3
- Parking features: Garage Door Opener, Private, Storage, Concrete
- Garage spaces: 3
Features
- Levels: Two
- Stories: 2
- Patio & porch: Brick, Front Porch, Rear Porch, Screened
- Exterior features: Built-in Barbecue, Outdoor Kitchen, Rain Gutters
- Fencing: None
- Has view: Yes
- View description: Water
- Has water view: Yes
- Water view: Water
- Waterfront features: Lake
Lot
- Size: 4.6 Acres
- Features: Few Trees, Views
Details
- Additional structures: Garage(s), Barn(s)
- Parcel number: 155150000158
- Zoning description: Single Family Residence
Construction
Type & style
- Home type: SingleFamily
- Architectural style: Farmhouse
- Property subtype: Residential, Single Family Residence
Materials
- Board & Batten Siding, Brick, Masonry
- Foundation: Conventional, Slab
- Roof: Architectural Shingles,Metal
Condition
- Move In Ready
- New construction: No
- Year built: 2022
Utilities & green energy
- Electric: Generator
- Sewer: Septic Tank, Waste Treatment Plant
- Water: Well, See Remarks
- Utilities for property: Electricity Connected, Propane Connected, Underground Utilities
Community & HOA
Community
- Features: Fishing, Gated, Near Entertainment
- Security: Gated Community, Prewired
- Subdivision: Como Trace
HOA
- Has HOA: Yes
- Services included: Other
- HOA fee: $600 annually
Location
- Region: Senatobia
Financial & listing details
- Price per square foot: $172/sqft
- Tax assessed value: $443,083
- Annual tax amount: $7,508
- Date on market: 2/2/2026
- Electric utility on property: Yes
Estimated market value
$818,000
$777,000 - $859,000
$4,811/mo
Price history
Price history
| Date | Event | Price |
|---|---|---|
| 2/11/2026 | Price change | $848,000-0.2%$172/sqft |
Source: MLS United #4137901 Report a problem | ||
| 2/2/2026 | Listed for sale | $850,000+0.1%$172/sqft |
Source: MLS United #4137901 Report a problem | ||
| 11/17/2025 | Listing removed | $849,500$172/sqft |
Source: MLS United #4115496 Report a problem | ||
| 11/17/2025 | Price change | $849,5000%$172/sqft |
Source: MLS United #4115496 Report a problem | ||
| 11/11/2025 | Price change | $849,900-0.5%$172/sqft |
Source: MLS United #4115496 Report a problem | ||
| 11/3/2025 | Price change | $854,500-0.1%$173/sqft |
Source: MLS United #4115496 Report a problem | ||
| 10/15/2025 | Price change | $855,000-1.4%$173/sqft |
Source: MLS United #4115496 Report a problem | ||
| 10/10/2025 | Price change | $867,000-0.1%$176/sqft |
Source: MLS United #4115496 Report a problem | ||
| 10/3/2025 | Price change | $867,900-1.1%$176/sqft |
Source: MLS United #4115496 Report a problem | ||
| 9/26/2025 | Price change | $877,900-0.1%$178/sqft |
Source: MLS United #4115496 Report a problem | ||
| 9/19/2025 | Price change | $878,900-0.1%$178/sqft |
Source: MLS United #4115496 Report a problem | ||
| 9/5/2025 | Price change | $879,900-1.9%$178/sqft |
Source: MLS United #4115496 Report a problem | ||
| 8/24/2025 | Price change | $896,500-0.3%$182/sqft |
Source: MLS United #4115496 Report a problem | ||
| 8/12/2025 | Price change | $899,000-0.1%$182/sqft |
Source: MLS United #4115496 Report a problem | ||
| 7/25/2025 | Price change | $899,500-0.6%$182/sqft |
Source: MLS United #4115496 Report a problem | ||
| 7/4/2025 | Price change | $905,000-0.9%$183/sqft |
Source: MLS United #4115496 Report a problem | ||
| 6/27/2025 | Price change | $913,000-0.2%$185/sqft |
Source: MLS United #4115496 Report a problem | ||
| 6/13/2025 | Price change | $915,000-1.1%$185/sqft |
Source: MLS United #4115496 Report a problem | ||
| 6/6/2025 | Listed for sale | $925,000$187/sqft |
Source: MLS United #4115496 Report a problem | ||
Public tax history
Public tax history
| Year | Property taxes | Tax assessment |
|---|---|---|
| 2024 | $6,171 | $44,308 |
| 2023 | $6,171 +512.4% | $44,308 +542.1% |
| 2022 | $1,008 +395.4% | $6,900 +400% |
| 2021 | $203 -3.3% | $1,380 |
| 2020 | $210 +0.4% | $1,380 |
| 2018 | $210 +4.6% | $1,380 |
| 2017 | $200 | $1,380 |
| 2016 | -- | $1,380 |
| 2015 | -- | $1,380 |
| 2014 | -- | $1,380 |
| 2013 | -- | $1,380 |
Find assessor info on the county website
BuyAbility℠ payment
Est. payment
$4,967/mo
Principal & interest
$4373
Property taxes
$544
HOA Fees
$50
Climate risks
Neighborhood: 38668
Nearby schools
GreatSchools rating
- 6/10Senatobia Elementary SchoolGrades: PK-5Distance: 4.8 mi
- 4/10Senatobia Middle SchoolGrades: 6-8Distance: 4.9 mi
- 5/10Senatobia Jr Sr High SchoolGrades: 9-12Distance: 5 mi
Schools provided by the listing agent
- Elementary: Senatobia
- Middle: Senatobia
- High: Senatobia
Source: MLS United. This data may not be complete. We recommend contacting the local school district to confirm school assignments for this home.
