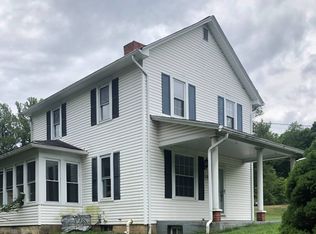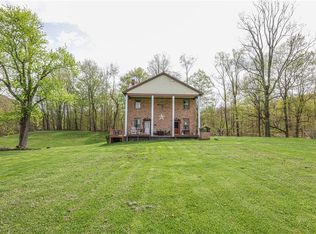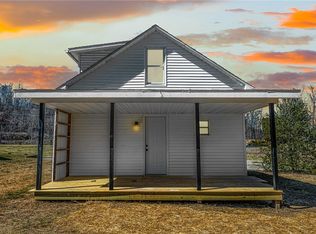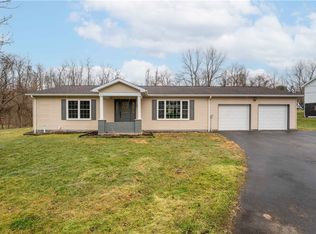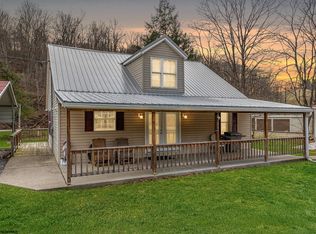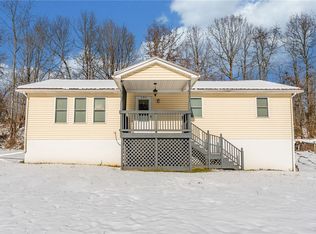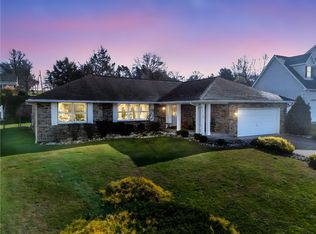Beautiful Riverfront Living – Just Minutes from Morgantown! Welcome to this 4-bedroom, 1.5-bath riverfront home that blends comfort, convenience, and serene views. Nestled on a level lot with direct river access, it’s perfect for enjoying the outdoors while still being close to Morgantown, WV, Waynesburg, and Uniontown, PA. The main floor offers a bedroom, full bath, laundry, and a bright sunroom ideal for relaxing or entertaining. The updated kitchen includes new stainless steel appliances, and the new metal roof ensures long-term durability. A full basement provides ample storage or the option to finish for more living space. The detached two-car garage features a workspace, while the covered front porch overlooks the river. The flat yard is perfect for play, pets, or gardening. Whether you’re seeking a full-time residence or a weekend escape, this riverfront gem offers updates, space, and an unbeatable setting.
For sale
$249,999
114 Post Office Rd, Dilliner, PA 15327
4beds
1,460sqft
Est.:
Single Family Residence
Built in 1900
0.65 Acres Lot
$-- Zestimate®
$171/sqft
$-- HOA
What's special
Flat yardLevel lotFull basementDetached two-car garageBright sunroomNew metal roofDirect river access
- 176 days |
- 953 |
- 41 |
Zillow last checked: 8 hours ago
Listing updated: October 28, 2025 at 08:15pm
Listed by:
Amber Harbarger 724-933-6300,
RE/MAX SELECT REALTY 724-933-6300
Source: WPMLS,MLS#: 1719928 Originating MLS: West Penn Multi-List
Originating MLS: West Penn Multi-List
Tour with a local agent
Facts & features
Interior
Bedrooms & bathrooms
- Bedrooms: 4
- Bathrooms: 2
- Full bathrooms: 1
- 1/2 bathrooms: 1
Heating
- Baseboard, Gas
Cooling
- Central Air
Appliances
- Included: Some Gas Appliances, Dryer, Microwave, Refrigerator, Stove, Washer
Features
- Flooring: Other, Carpet
- Basement: Full,Walk-Out Access
Interior area
- Total structure area: 1,460
- Total interior livable area: 1,460 sqft
Property
Parking
- Total spaces: 2
- Parking features: Detached, Garage
- Has garage: Yes
Features
- Levels: Two
- Stories: 2
- Pool features: None
- On waterfront: Yes
- Waterfront features: River Front
Lot
- Size: 0.65 Acres
- Dimensions: 0.65
Construction
Type & style
- Home type: SingleFamily
- Architectural style: Two Story
- Property subtype: Single Family Residence
Materials
- Frame
- Roof: Metal
Condition
- Resale
- Year built: 1900
Utilities & green energy
- Sewer: Septic Tank
- Water: Public
Community & HOA
Location
- Region: Dilliner
Financial & listing details
- Price per square foot: $171/sqft
- Tax assessed value: $32,030
- Annual tax amount: $1,179
- Date on market: 9/6/2025
Estimated market value
Not available
Estimated sales range
Not available
$1,232/mo
Price history
Price history
| Date | Event | Price |
|---|---|---|
| 9/6/2025 | Listed for sale | $249,999-3.8%$171/sqft |
Source: | ||
| 9/4/2025 | Listing removed | $259,900$178/sqft |
Source: | ||
| 8/11/2025 | Price change | $259,900-5.5%$178/sqft |
Source: | ||
| 7/9/2025 | Listed for sale | $275,000$188/sqft |
Source: | ||
Public tax history
Public tax history
Tax history is unavailable.BuyAbility℠ payment
Est. payment
$1,558/mo
Principal & interest
$1289
Property taxes
$269
Climate risks
Neighborhood: 15327
Nearby schools
GreatSchools rating
- 7/10Bobtown El SchoolGrades: K-6Distance: 3.4 mi
- 5/10Mapletown Junior-Senior High SchoolGrades: 7-12Distance: 3.7 mi
Schools provided by the listing agent
- District: Southeastern Greene
Source: WPMLS. This data may not be complete. We recommend contacting the local school district to confirm school assignments for this home.
