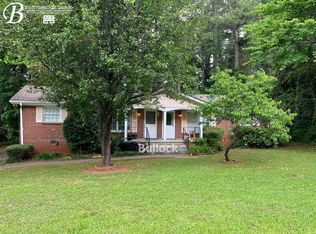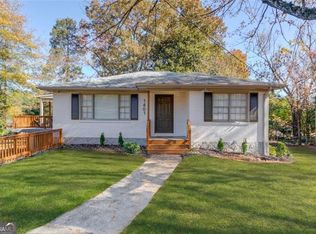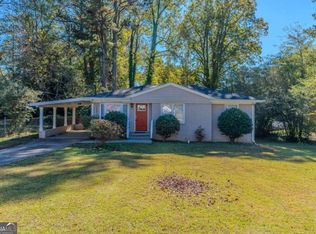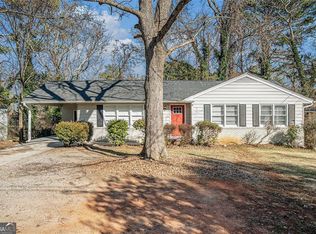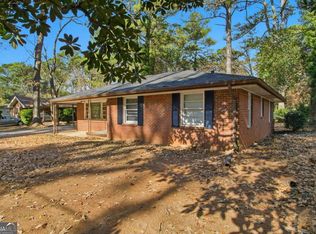Charming 3-Bed, 1.5-Bath Ranch-Style Home with Modern Updates! Welcome home to this inviting 3-bedroom, 2.5-bathroom single-story Ranch, offering a perfect blend of comfort and style. Step inside to find durable LVP flooring throughout the common areas, while plush carpeting adds warmth to the bedrooms. The updated kitchen is a chef's delight, featuring sleek granite countertops, stainless steel appliances, and crisp white painted cabinets. The spacious living and dining areas provide a welcoming atmosphere for entertaining or relaxing. The master bedroom includes a private ensuite half-bath for added convenience. Outside, the backyard offers a patio-ideal for outdoor gatherings or enjoying a quiet evening. A one-car carport provides covered parking and additional storage space. This move-in-ready home is a must-see! Schedule a tour today!
Active
$220,000
1145 Canal St, Decatur, GA 30032
3beds
1,156sqft
Est.:
Single Family Residence
Built in 1954
0.3 Acres Lot
$-- Zestimate®
$190/sqft
$-- HOA
What's special
Updated kitchenStainless steel appliancesCrisp white painted cabinetsSleek granite countertops
- 343 days |
- 814 |
- 65 |
Zillow last checked: 8 hours ago
Listing updated: August 21, 2025 at 10:35pm
Listed by:
Robert E Salmons Jr. 888-216-6364,
Entera Realty,
Robert E Salmons Jr. 888-216-6364,
Entera Realty
Source: GAMLS,MLS#: 10473165
Tour with a local agent
Facts & features
Interior
Bedrooms & bathrooms
- Bedrooms: 3
- Bathrooms: 2
- Full bathrooms: 1
- 1/2 bathrooms: 1
- Main level bathrooms: 1
- Main level bedrooms: 3
Rooms
- Room types: Other
Kitchen
- Features: Solid Surface Counters
Heating
- Central, Electric
Cooling
- Central Air
Appliances
- Included: Refrigerator, Dishwasher, Microwave, Oven/Range (Combo), Stainless Steel Appliance(s)
- Laundry: Other
Features
- Master On Main Level
- Flooring: Carpet, Vinyl
- Basement: None
- Has fireplace: No
Interior area
- Total structure area: 1,156
- Total interior livable area: 1,156 sqft
- Finished area above ground: 1,156
- Finished area below ground: 0
Property
Parking
- Total spaces: 1
- Parking features: Carport
- Has carport: Yes
Features
- Levels: One
- Stories: 1
- Patio & porch: Porch
- Fencing: Back Yard,Chain Link
Lot
- Size: 0.3 Acres
- Features: Other
Details
- Parcel number: 15 220 06 005
Construction
Type & style
- Home type: SingleFamily
- Architectural style: Ranch
- Property subtype: Single Family Residence
Materials
- Brick
- Roof: Composition
Condition
- Resale
- New construction: No
- Year built: 1954
Utilities & green energy
- Sewer: Public Sewer
- Water: Public
- Utilities for property: Electricity Available, Sewer Available, Water Available
Community & HOA
Community
- Features: None
- Subdivision: Panama Park
HOA
- Has HOA: No
- Services included: None
Location
- Region: Decatur
Financial & listing details
- Price per square foot: $190/sqft
- Tax assessed value: $258,000
- Annual tax amount: $3,658
- Date on market: 3/6/2025
- Cumulative days on market: 301 days
- Listing agreement: Exclusive Right To Sell
- Electric utility on property: Yes
Estimated market value
Not available
Estimated sales range
Not available
$1,779/mo
Price history
Price history
| Date | Event | Price |
|---|---|---|
| 7/18/2025 | Price change | $220,000-6.3%$190/sqft |
Source: | ||
| 6/10/2025 | Price change | $234,900-2.1%$203/sqft |
Source: | ||
| 5/8/2025 | Price change | $239,900-4%$208/sqft |
Source: | ||
| 3/6/2025 | Listed for sale | $250,000+93.8%$216/sqft |
Source: | ||
| 9/17/2020 | Listing removed | $1,365$1/sqft |
Source: Excalibur Homes, LLC. #6717353 Report a problem | ||
Public tax history
Public tax history
| Year | Property taxes | Tax assessment |
|---|---|---|
| 2025 | $4,964 -8.7% | $103,200 -9.5% |
| 2024 | $5,435 +48.6% | $114,040 +52.9% |
| 2023 | $3,658 +33.5% | $74,600 +36.6% |
Find assessor info on the county website
BuyAbility℠ payment
Est. payment
$1,110/mo
Principal & interest
$853
Property taxes
$180
Home insurance
$77
Climate risks
Neighborhood: 30032
Nearby schools
GreatSchools rating
- 4/10Peachcrest Elementary SchoolGrades: PK-5Distance: 0.9 mi
- 5/10Mary Mcleod Bethune Middle SchoolGrades: 6-8Distance: 2.9 mi
- 3/10Towers High SchoolGrades: 9-12Distance: 1 mi
Schools provided by the listing agent
- Elementary: Peachcrest
- Middle: Mary Mcleod Bethune
- High: Towers
Source: GAMLS. This data may not be complete. We recommend contacting the local school district to confirm school assignments for this home.
- Loading
- Loading
