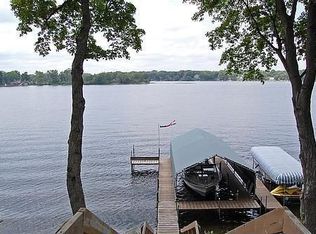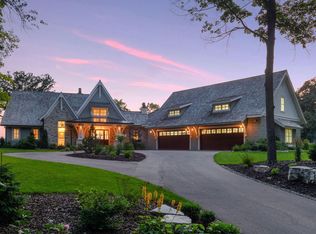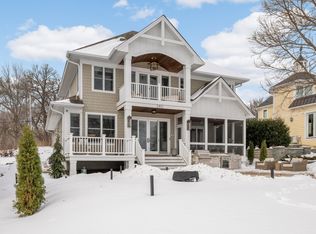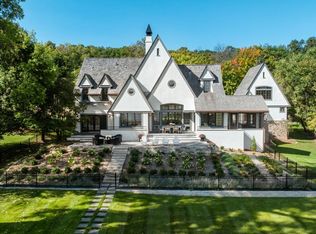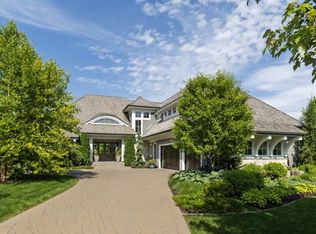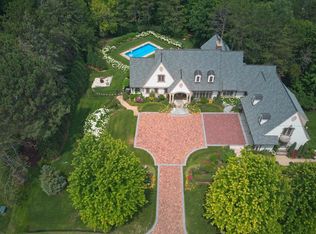Exquisite Lake Minnetonka Luxury Residence – Orono, North Arm Bay
Perfectly positioned on the shores of Lake Minnetonka, this exceptional home was completely rebuilt in 2005 by Michael Hayes Homes and thoughtfully designed by Alexander Design Group. Blending timeless elegance with modern comfort, it offers an unparalleled lakefront lifestyle.
This property offers more than one owners suite option.
Inside, soaring ceilings and floor-to-ceiling windows flood the home with natural light and capture sweeping panoramic views. The main level features a owners suite, chef’s kitchen with high-end appliances gas stove and custom cabinetry, a formal dining room, a welcoming family room with fireplace, and a private office.
Upstairs, primary suite boasts a spa-like bath with soaking tub, walk-in shower, and dual vanities. Five additional bedrooms, including two with en suite baths, provide generous accommodations for family and guests.
Outdoor living is second to none, with a 430 sq ft three-season porch, expansive paver patio, and grandfathered deck extending over the lake, perfect for entertaining or enjoying serene western sunsets. The beautifully landscaped grounds include a private dock and ample green space.
Additional features include a four-car garage, RO water system, meticulous craftsmanship, and a layout designed for both comfort and sophistication.
Active
$4,250,000
1145 Tonkawa Rd, Long Lake, MN 55356
6beds
6,601sqft
Est.:
Single Family Residence
Built in 2005
0.92 Acres Lot
$3,893,900 Zestimate®
$644/sqft
$-- HOA
What's special
Shores of lake minnetonkaPrivate dockExpansive paver patioSweeping panoramic viewsGrandfathered deckPrivate officeAmple green space
- 157 days |
- 1,758 |
- 27 |
Zillow last checked: 8 hours ago
Listing updated: January 27, 2026 at 01:44pm
Listed by:
Julia Distel 612-386-7626,
RE/MAX Results
Source: NorthstarMLS as distributed by MLS GRID,MLS#: 6781375
Tour with a local agent
Facts & features
Interior
Bedrooms & bathrooms
- Bedrooms: 6
- Bathrooms: 6
- Full bathrooms: 3
- 3/4 bathrooms: 1
- 1/2 bathrooms: 2
Bedroom
- Level: Main
- Area: 221 Square Feet
- Dimensions: 17x13
Bedroom 2
- Level: Upper
- Area: 280 Square Feet
- Dimensions: 14x20
Bedroom 3
- Level: Upper
- Area: 198 Square Feet
- Dimensions: 11x18
Bedroom 4
- Level: Lower
- Area: 255 Square Feet
- Dimensions: 17x15
Bedroom 5
- Level: Lower
- Area: 182 Square Feet
- Dimensions: 13x14
Bedroom 6
- Level: Lower
- Area: 275 Square Feet
- Dimensions: 11x25
Bonus room
- Level: Upper
- Area: 891 Square Feet
- Dimensions: 33x27
Dining room
- Level: Main
- Area: 208 Square Feet
- Dimensions: 16x13
Family room
- Level: Upper
- Area: 375 Square Feet
- Dimensions: 25x15
Family room
- Level: Lower
- Area: 567 Square Feet
- Dimensions: 27x21
Informal dining room
- Level: Upper
- Area: 168 Square Feet
- Dimensions: 12x14
Kitchen
- Level: Lower
- Area: 210 Square Feet
- Dimensions: 21x10
Laundry
- Level: Upper
- Area: 48 Square Feet
- Dimensions: 8x6
Living room
- Level: Main
- Area: 208 Square Feet
- Dimensions: 13x16
Heating
- Forced Air
Cooling
- Central Air
Appliances
- Included: Air-To-Air Exchanger, Chandelier, Dishwasher, Disposal, Double Oven, Dryer, Exhaust Fan, Gas Water Heater, Water Filtration System, Microwave, Refrigerator, Water Softener Owned
Features
- Basement: Block,Daylight,Drain Tiled,Finished,Full,Sump Basket,Walk-Out Access
- Number of fireplaces: 3
- Fireplace features: Double Sided, Gas, Living Room, Wood Burning
Interior area
- Total structure area: 6,601
- Total interior livable area: 6,601 sqft
- Finished area above ground: 4,965
- Finished area below ground: 1,636
Property
Parking
- Total spaces: 4
- Parking features: Attached, Garage, Garage Door Opener, Heated Garage
- Attached garage spaces: 4
- Has uncovered spaces: Yes
Accessibility
- Accessibility features: None
Features
- Levels: Two
- Stories: 2
- Patio & porch: Covered, Deck, Porch, Rear Porch, Wrap Around
- Pool features: None
- Has view: Yes
- View description: Bay
- Has water view: Yes
- Water view: Bay
- Waterfront features: Dock, Lake Front, Waterfront Elevation(15-26)
Lot
- Size: 0.92 Acres
- Dimensions: 264 x
Details
- Foundation area: 2278
- Parcel number: 0811723130016
- Zoning description: Residential-Single Family
Construction
Type & style
- Home type: SingleFamily
- Property subtype: Single Family Residence
Materials
- Roof: Asphalt
Condition
- New construction: No
- Year built: 2005
Utilities & green energy
- Electric: Circuit Breakers, 200+ Amp Service
- Gas: Natural Gas
- Sewer: City Sewer/Connected
- Water: City Water/Connected
Community & HOA
HOA
- Has HOA: No
Location
- Region: Long Lake
Financial & listing details
- Price per square foot: $644/sqft
- Tax assessed value: $3,623,600
- Annual tax amount: $38,770
- Date on market: 9/6/2025
Estimated market value
$3,893,900
$3.70M - $4.09M
$6,632/mo
Price history
Price history
| Date | Event | Price |
|---|---|---|
| 9/6/2025 | Listed for sale | $4,250,000$644/sqft |
Source: | ||
| 8/11/2025 | Listing removed | $4,250,000$644/sqft |
Source: | ||
| 5/17/2025 | Listed for sale | $4,250,000-5.6%$644/sqft |
Source: | ||
| 8/19/2024 | Listing removed | $4,500,000$682/sqft |
Source: | ||
| 6/26/2024 | Listed for sale | $4,500,000+1425.4%$682/sqft |
Source: | ||
Public tax history
Public tax history
| Year | Property taxes | Tax assessment |
|---|---|---|
| 2025 | $38,770 +9% | $3,623,600 +8.2% |
| 2024 | $35,569 +9% | $3,349,500 +4.8% |
| 2023 | $32,617 +16% | $3,194,900 +10.7% |
Find assessor info on the county website
BuyAbility℠ payment
Est. payment
$22,112/mo
Principal & interest
$16480
Property taxes
$4144
Home insurance
$1488
Climate risks
Neighborhood: 55356
Nearby schools
GreatSchools rating
- 8/10Orono Intermediate Elementary SchoolGrades: 3-5Distance: 2.5 mi
- 8/10Orono Middle SchoolGrades: 6-8Distance: 2.9 mi
- 10/10Orono Senior High SchoolGrades: 9-12Distance: 2.7 mi
- Loading
- Loading
