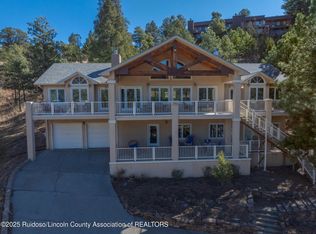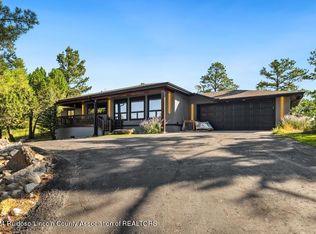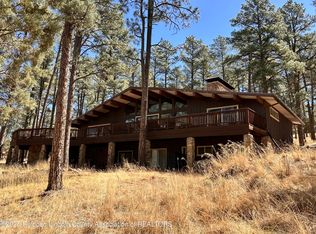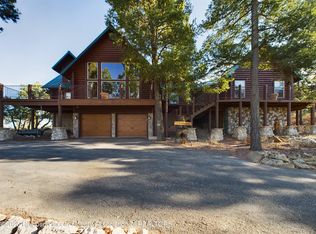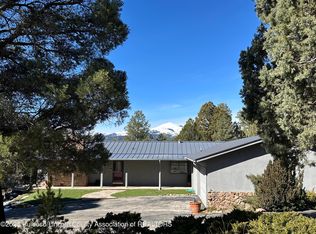Welcome to luxury! From the moment you step into this stunning contemporary mountain home, you'll be enraptured. Soaring 24-foot ceilings and picture windows show off the breathtaking mountain views. The expansive living area beckons you to sit and relax by the fireplace. Entertaining is a breeze with the open floorplan and custom gourmet kitchen with quartz countertops and all things stainless. Plenty of room for your guests at the kitchen bar or the dining area. The master bedroom is on the main floor with gorgeous en suite bathroom. Three bedrooms and two baths upstairs. The bonus room offers the perfect space for a gym/game room, or whatever you can dream up! Expansive decks, hot tub, and so much more. Too many amenities to list, so come see it! This beauty shouldn't be missed!
For sale
$1,260,000
115 Granite Dr, Ruidoso, NM 88345
4beds
3,485sqft
Est.:
Single Family Residence
Built in 2024
1.39 Acres Lot
$-- Zestimate®
$362/sqft
$-- HOA
What's special
Bonus roomBreathtaking mountain viewsHot tubCustom gourmet kitchenGorgeous en suite bathroomOpen floorplanQuartz countertops
- 194 days |
- 371 |
- 9 |
Zillow last checked: 8 hours ago
Listing updated: December 10, 2025 at 04:16am
Listed by:
Jillian A. Mills 915-208-0270,
Fathom Realty NM 575-517-0316
Source: RLCMLS,MLS#: 133045 Originating MLS: Ruidoso Lincoln County Association of REALTORS
Originating MLS: Ruidoso Lincoln County Association of REALTORS
Tour with a local agent
Facts & features
Interior
Bedrooms & bathrooms
- Bedrooms: 4
- Bathrooms: 4
- Full bathrooms: 3
- 1/2 bathrooms: 1
Rooms
- Room types: Bonus Room, Dining Room, Exercise Room, Great Room, Laundry, Living Room
Heating
- Central, Forced Air, Fireplace(s)
Cooling
- Central Air, Ceiling Fan(s)
Appliances
- Included: Dryer, Dishwasher, Electric Water Heater, Gas Range, Microwave, Refrigerator, Range Hood, Stainless Steel Appliance(s), Tankless Water Heater, Water Heater, Washer
Features
- Breakfast Bar, Built-in Features, Ceiling Fan(s), Eat-in Kitchen, Primary Downstairs, Open Floorplan, Pantry, Recessed Lighting, Main Level Primary
- Flooring: Tile
- Number of fireplaces: 1
- Fireplace features: Gas Starter, Wood Burning
- Furnished: Yes
Interior area
- Total interior livable area: 3,485 sqft
Property
Parking
- Parking features: Attached, Driveway, Garage, Parking Pad
- Has attached garage: Yes
- Has uncovered spaces: Yes
Features
- Levels: Two
- Stories: 2
- Patio & porch: Rear Porch, Deck, Balcony
- Exterior features: Balcony
- Has view: Yes
- View description: Mountain(s), Panoramic, Trees/Woods
Lot
- Size: 1.39 Acres
- Features: Views, Wooded
Details
- Additional structures: Other
- Zoning: R1
- Other equipment: Other
- Horse amenities: None
Construction
Type & style
- Home type: SingleFamily
- Architectural style: Contemporary
- Property subtype: Single Family Residence
Materials
- Stucco
- Roof: Metal
Condition
- Other
- Year built: 2024
Utilities & green energy
- Sewer: Public Sewer
- Water: Public
- Utilities for property: Cable Connected, Electricity Connected, Natural Gas Connected, Sewer Connected, Water Connected
Community & HOA
Community
- Subdivision: White Mt Estates
Location
- Region: Ruidoso
Financial & listing details
- Price per square foot: $362/sqft
- Annual tax amount: $12,592
- Date on market: 8/18/2025
- Cumulative days on market: 196 days
- Listing terms: Cash,Conventional,1031 Exchange,FHA,USDA Loan,VA Loan
- Electric utility on property: Yes
- Road surface type: Asphalt, Paved
Estimated market value
Not available
Estimated sales range
Not available
Not available
Price history
Price history
| Date | Event | Price |
|---|---|---|
| 10/8/2025 | Price change | $1,260,000-3.1%$362/sqft |
Source: | ||
| 8/19/2025 | Listed for sale | $1,300,000$373/sqft |
Source: | ||
| 11/5/2024 | Sold | -- |
Source: Agent Provided Report a problem | ||
Public tax history
Public tax history
Tax history is unavailable.BuyAbility℠ payment
Est. payment
$6,583/mo
Principal & interest
$6016
Property taxes
$567
Climate risks
Neighborhood: 88345
Nearby schools
GreatSchools rating
- 5/10Sierra Vista Primary SchoolGrades: PK-2Distance: 0.6 mi
- 6/10Ruidoso Middle SchoolGrades: 6-8Distance: 1.3 mi
- 4/10Ruidoso High SchoolGrades: 9-12Distance: 1.5 mi
