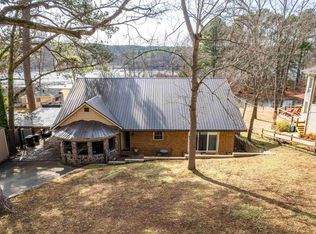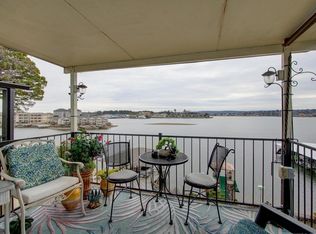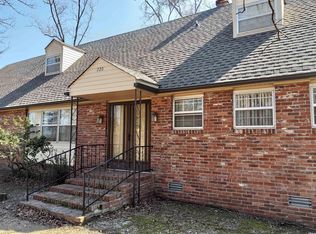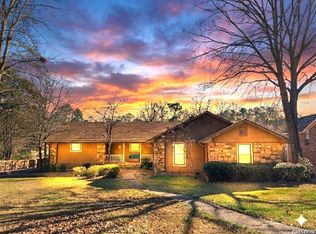The lake is calling! Spacious and updated, this Lake Hamilton home is move in ready. The open lake views will not disappoint. This home was updated in 2023 and has a history of both short and long term rentals. Featuring two levels with living rooms on both levels, 2 bedrooms, 1 full bathroom and kitchen upstairs and 2 bedrooms, 2 full bathrooms and a wet bar downstairs. This home is designed to accommodate guests. The outdoor space is abundant with a large covered deck upstairs and a screened in covered patio below. The single stall boat dock sits along the 95 feet of shoreline. Selling fully furnished. Covered 2 car carport. Bring all offers!
Active
$660,000
115 Ledgerock Rd, Hot Springs, AR 71913
4beds
2,524sqft
Est.:
Single Family Residence
Built in 1960
0.56 Acres Lot
$628,800 Zestimate®
$261/sqft
$-- HOA
What's special
Open lake viewsWet bar downstairsKitchen upstairsLarge covered deck upstairsSpacious and updated
- 53 days |
- 351 |
- 11 |
Zillow last checked: 8 hours ago
Listing updated: January 10, 2026 at 10:16pm
Listed by:
Mark C McFarland 501-777-8289,
Evermark Realty Group, Inc. 501-781-2040
Source: CARMLS,MLS#: 26000446
Tour with a local agent
Facts & features
Interior
Bedrooms & bathrooms
- Bedrooms: 4
- Bathrooms: 3
- Full bathrooms: 3
Dining room
- Features: Kitchen/Dining Combo, Breakfast Bar
Heating
- Electric, Ductless
Cooling
- Electric
Appliances
- Included: Free-Standing Range, Electric Range, Dishwasher, Refrigerator, Washer, Dryer, Gas Water Heater, Tankless Water Heater
- Laundry: Washer Hookup, Electric Dryer Hookup, Laundry Room
Features
- Wet Bar, Ceiling Fan(s), Walk-in Shower, Breakfast Bar, Kit Counter-Formica, Sheet Rock, Sheet Rock Ceiling, Primary Bedroom/Main Lv, Guest Bedroom/Main Lv, 2 Bedrooms Same Level, 2 Bedrooms Upper Level, 2 Bedrooms Lower Level
- Flooring: Carpet, Wood, Tile, Luxury Vinyl
- Doors: Insulated Doors
- Windows: Window Treatments, Insulated Windows
- Basement: Finished
- Attic: Attic Vent-Turbo
- Has fireplace: Yes
- Fireplace features: Woodburning-Site-Built, Gas Starter, Gas Logs Present
Interior area
- Total structure area: 2,524
- Total interior livable area: 2,524 sqft
Property
Parking
- Total spaces: 2
- Parking features: Carport, Two Car
- Has carport: Yes
Features
- Levels: Two
- Stories: 2
- Patio & porch: Patio, Deck, Screened
- Exterior features: Rain Gutters
- Has view: Yes
- View description: Lake
- Has water view: Yes
- Water view: Lake
- Waterfront features: Cove, Dock, Lake Front, Lake
Lot
- Size: 0.56 Acres
- Dimensions: 95 x 258
- Features: Sloped, Extra Landscaping, Subdivided
Details
- Parcel number: 25782
Construction
Type & style
- Home type: SingleFamily
- Architectural style: Ranch
- Property subtype: Single Family Residence
Materials
- Brick
- Foundation: Slab
- Roof: Composition
Condition
- New construction: No
- Year built: 1960
Utilities & green energy
- Electric: Elec-Municipal (+Entergy)
- Gas: Gas-Natural
- Sewer: Public Sewer
- Water: Public
- Utilities for property: Natural Gas Connected
Green energy
- Energy efficient items: Doors
Community & HOA
Community
- Subdivision: WESTWARD HO HEIGHTS - IN
HOA
- Has HOA: No
Location
- Region: Hot Springs
Financial & listing details
- Price per square foot: $261/sqft
- Tax assessed value: $444,400
- Annual tax amount: $4,071
- Date on market: 1/4/2026
- Listing terms: VA Loan,Conventional,Cash
- Road surface type: Paved
Estimated market value
$628,800
$597,000 - $660,000
$2,260/mo
Price history
Price history
| Date | Event | Price |
|---|---|---|
| 1/16/2026 | Listed for rent | $3,000$1/sqft |
Source: Zillow Rentals Report a problem | ||
| 1/4/2026 | Listed for sale | $660,000$261/sqft |
Source: | ||
| 12/1/2025 | Listing removed | $660,000$261/sqft |
Source: | ||
| 11/19/2025 | Price change | $660,000-5.7%$261/sqft |
Source: | ||
| 9/26/2025 | Listed for sale | $699,689-5.3%$277/sqft |
Source: | ||
| 9/17/2025 | Listing removed | $739,000$293/sqft |
Source: | ||
| 6/8/2025 | Listed for sale | $739,000-5.1%$293/sqft |
Source: | ||
| 5/8/2025 | Listing removed | $779,000$309/sqft |
Source: | ||
| 12/12/2024 | Price change | $779,000-13.4%$309/sqft |
Source: | ||
| 6/14/2024 | Listed for sale | $900,000+102.3%$357/sqft |
Source: | ||
| 6/4/2024 | Listing removed | $444,900+17.1%$176/sqft |
Source: | ||
| 2/4/2022 | Sold | $380,000-14.6%$151/sqft |
Source: | ||
| 1/5/2022 | Listed for sale | $444,900-0.9%$176/sqft |
Source: | ||
| 12/28/2021 | Listing removed | -- |
Source: | ||
| 12/21/2021 | Listed for sale | $449,000$178/sqft |
Source: | ||
| 11/9/2021 | Contingent | $449,000$178/sqft |
Source: | ||
| 10/7/2021 | Listed for sale | $449,000$178/sqft |
Source: | ||
Public tax history
Public tax history
| Year | Property taxes | Tax assessment |
|---|---|---|
| 2024 | $4,071 +1.3% | $88,880 |
| 2023 | $4,017 +1367% | $88,880 +519.2% |
| 2022 | $274 -2.6% | $14,355 |
| 2021 | $281 | $14,355 -69.4% |
| 2020 | $281 +0% | $46,930 |
| 2019 | $281 -18.2% | $46,930 |
| 2018 | $343 | $46,930 |
| 2017 | $343 +41.4% | $46,930 +24.7% |
| 2016 | $243 | $37,630 |
| 2015 | $243 +0.4% | $37,630 +162.1% |
| 2014 | $242 -0.4% | $14,355 |
| 2013 | $243 | $14,355 |
| 2012 | $243 | $14,355 |
| 2011 | $243 | $14,355 |
| 2009 | $243 | $14,355 |
| 2008 | $243 -17.5% | $14,355 |
| 2007 | $294 | $14,355 |
| 2006 | -- | $14,355 |
| 2005 | -- | $14,355 |
| 2004 | -- | $14,355 |
| 2003 | -- | $14,355 -6.7% |
| 2001 | -- | $15,391 |
Find assessor info on the county website
BuyAbility℠ payment
Est. payment
$3,344/mo
Principal & interest
$3080
Property taxes
$264
Climate risks
Neighborhood: 71913
Nearby schools
GreatSchools rating
- 4/10Main Street Visual & Performing Arts Magnet SchoolGrades: PK-6Distance: 2.6 mi
- 5/10Hot Springs High SchoolGrades: 10-12Distance: 3.1 mi
- 7/10Park Magnet SchoolGrades: PK-6Distance: 2.6 mi
Schools provided by the listing agent
- Elementary: Hot Springs
- Middle: Hot Springs
- High: Hot Springs
Source: CARMLS. This data may not be complete. We recommend contacting the local school district to confirm school assignments for this home.




