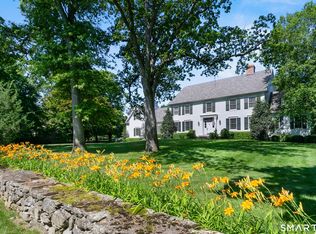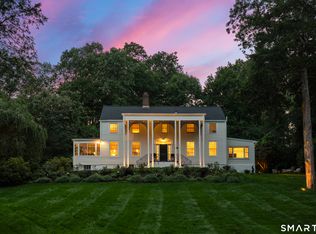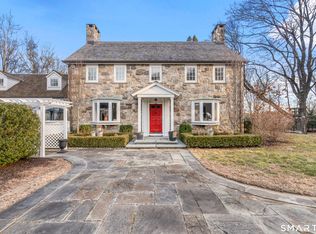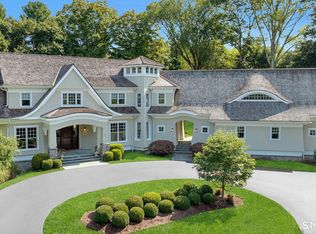Tucked away on a picturesque property with a peaceful pond and complete privacy, this custom-built home is truly exceptional. From the moment you step onto the welcoming front porch, you'll feel the warmth and quality throughout. The sunlit kitchen is beautifully appointed with top-of-the-line appliances and a built-in banquette by the cozy fireplace, opening seamlessly to the inviting family room with a stunning fireplace & French doors to the patio. Entertain effortlessly in the elegant dining room w/ butler's pantry & spacious living room. A first-floor office w/ pocket doors offers a quiet retreat for work or study. Upstairs, the primary suite is a sanctuary w/ vaulted ceilings, a private sitting room, balcony overlooking the pond, and a luxurious spa-like bath. Three additional bedrooms, two full baths, & a bright laundry room complete the second floor. A private three-room suite off a separate entrance - including a family area, bedroom, full bath, and loft - provides perfect flexibility for guests, in-laws, or family members. The lower level offers a gym, full bath & sauna for healthy living. Outside, enjoy a resort-like lifestyle with a stunning 50-foot pool w/auto cover, mature landscaping, and breathtaking gardens. Set on 2.69 beautifully landscaped acres in a premier multi-million-dollar neighborhood convenient to everything beautiful Westport offers. This special home presents the perfect blend of elegance, comfort, quality & natural beauty - a true masterpiece.
Under contract
$3,950,000
116 Roseville Road, Westport, CT 06880
5beds
5,771sqft
Est.:
Single Family Residence
Built in 2002
2.55 Acres Lot
$-- Zestimate®
$684/sqft
$-- HOA
What's special
Cozy fireplaceStunning fireplaceWelcoming front porchPeaceful pondPrivate sitting roomVaulted ceilingsComplete privacy
- 98 days |
- 95 |
- 0 |
Zillow last checked: 8 hours ago
Listing updated: January 16, 2026 at 01:34pm
Listed by:
The Vanderblue Team at Higgins Group,
Julie Vanderblue (646)284-2617,
Higgins Group Real Estate 203-254-9000,
Co-Listing Agent: Brian Appel 646-284-2617,
Higgins Group Real Estate
Source: Smart MLS,MLS#: 24138367
Facts & features
Interior
Bedrooms & bathrooms
- Bedrooms: 5
- Bathrooms: 7
- Full bathrooms: 5
- 1/2 bathrooms: 2
Rooms
- Room types: Gym, Laundry
Primary bedroom
- Features: High Ceilings, Vaulted Ceiling(s), Balcony/Deck, Full Bath, Hardwood Floor
- Level: Upper
Bedroom
- Features: Jack & Jill Bath, Hardwood Floor
- Level: Other
Bedroom
- Features: Jack & Jill Bath, Hardwood Floor
- Level: Upper
Bedroom
- Features: Bedroom Suite, Full Bath, Wall/Wall Carpet
- Level: Upper
Bedroom
- Features: Hardwood Floor, Stall Shower
- Level: Upper
Primary bathroom
- Features: Double-Sink, Hydro-Tub, Stall Shower, Walk-In Closet(s), Stone Floor, Tile Floor
- Level: Upper
Bathroom
- Features: Tub w/Shower, Hardwood Floor
- Level: Main
Bathroom
- Features: Remodeled
- Level: Upper
Bathroom
- Level: Lower
Dining room
- Features: Hardwood Floor
- Level: Main
Family room
- Features: High Ceilings, Fireplace, Hardwood Floor
- Level: Main
Kitchen
- Features: Breakfast Nook, Quartz Counters, Dining Area, Fireplace, Kitchen Island, Hardwood Floor
- Level: Main
Living room
- Features: Hardwood Floor
- Level: Main
Loft
- Features: Wall/Wall Carpet
- Level: Upper
Office
- Features: Built-in Features, Hardwood Floor
- Level: Main
Other
- Features: Full Bath, Steam/Sauna
- Level: Lower
Rec play room
- Features: Vaulted Ceiling(s), Wall/Wall Carpet
- Level: Upper
Heating
- Forced Air, Oil
Cooling
- Central Air
Appliances
- Included: Cooktop, Oven, Range Hood, Refrigerator, Subzero, Dishwasher, Washer, Dryer, Water Heater
- Laundry: Upper Level, Mud Room
Features
- Sound System, Wired for Data, Central Vacuum, Sauna, Entrance Foyer, Smart Thermostat, Wired for Sound
- Doors: French Doors
- Basement: Partial,Heated,Cooled,Interior Entry,Partially Finished,Liveable Space
- Attic: Floored,Pull Down Stairs
- Number of fireplaces: 2
Interior area
- Total structure area: 5,771
- Total interior livable area: 5,771 sqft
- Finished area above ground: 5,771
Property
Parking
- Total spaces: 3
- Parking features: Attached, Garage Door Opener
- Attached garage spaces: 3
Features
- Patio & porch: Patio, Porch
- Exterior features: Rain Gutters, Lighting, Balcony, Garden, Underground Sprinkler
- Has private pool: Yes
- Pool features: Gunite, Heated, In Ground
- Has view: Yes
- View description: Water
- Has water view: Yes
- Water view: Water
- Waterfront features: Waterfront, Pond, Beach Access
Lot
- Size: 2.55 Acres
- Features: Landscaped
Details
- Parcel number: 416289
- Zoning: AA
Construction
Type & style
- Home type: SingleFamily
- Architectural style: Colonial
- Property subtype: Single Family Residence
Materials
- Shake Siding, Clapboard
- Foundation: Concrete Perimeter
- Roof: Wood
Condition
- New construction: No
- Year built: 2002
Utilities & green energy
- Sewer: Septic Tank
- Water: Public
- Utilities for property: Underground Utilities
Community & HOA
Community
- Features: Golf, Health Club, Library, Medical Facilities, Public Rec Facilities, Shopping/Mall, Stables/Riding
- Subdivision: Roseville/North Ave
HOA
- Has HOA: No
Location
- Region: Westport
Financial & listing details
- Price per square foot: $684/sqft
- Tax assessed value: $1,294,600
- Annual tax amount: $24,416
- Date on market: 11/7/2025
Estimated market value
Not available
Estimated sales range
Not available
Not available
Price history
Price history
| Date | Event | Price |
|---|---|---|
| 12/9/2025 | Pending sale | $3,950,000$684/sqft |
Source: | ||
| 11/7/2025 | Listed for sale | $3,950,000+62.9%$684/sqft |
Source: | ||
| 12/8/2004 | Sold | $2,425,000+254%$420/sqft |
Source: | ||
| 5/1/1997 | Sold | $685,000-19.6%$119/sqft |
Source: | ||
| 7/14/1989 | Sold | $852,000$148/sqft |
Source: Public Record Report a problem | ||
Public tax history
Public tax history
| Year | Property taxes | Tax assessment |
|---|---|---|
| 2025 | $24,416 +1.3% | $1,294,600 |
| 2024 | $24,105 +1.5% | $1,294,600 |
| 2023 | $23,756 +1.6% | $1,294,600 |
Find assessor info on the county website
BuyAbility℠ payment
Est. payment
$22,263/mo
Principal & interest
$15317
Property taxes
$5563
Home insurance
$1383
Climate risks
Neighborhood: Staples
Nearby schools
GreatSchools rating
- 9/10Long Lots SchoolGrades: K-5Distance: 1.3 mi
- 8/10Bedford Middle SchoolGrades: 6-8Distance: 0.9 mi
- 10/10Staples High SchoolGrades: 9-12Distance: 0.7 mi
Schools provided by the listing agent
- Elementary: Long Lots
- Middle: Bedford
- High: Staples
Source: Smart MLS. This data may not be complete. We recommend contacting the local school district to confirm school assignments for this home.
- Loading






