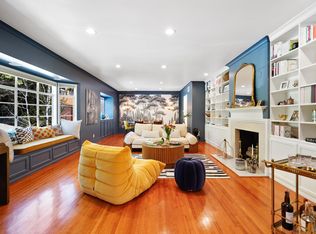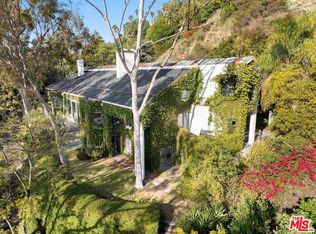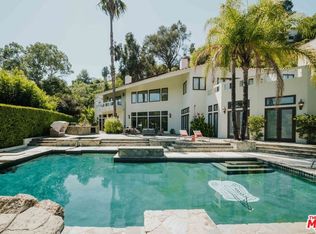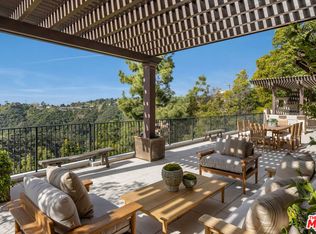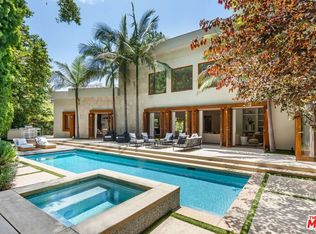Set behind gates in prime Bel Air, this stunning custom Mediterranean estate blends timeless elegance with modern comfort. Grand in scale yet warm in design, the home offers formal and informal living spaces lined with French doors that open to lush, private grounds ideal for entertaining and everyday living. The main level features an elegant living room with fireplace, great room with wet bar, paneled library, maid's quarters, formal dining room, and a gourmet chef's kitchen with top-tier appliances. Upstairs includes a media room and four ensuite bedrooms, including a luxurious primary suite with sitting area, fireplace, showroom closets, and marble bath. The resort-like setting is surrounded by mature trees and includes manicured lawns, a large pool and spa, dining pergola with outdoor fireplace and dog run. Complete with Sonos sound and timeless detailing throughout, this estate offers privacy, scale, and enduring elegance in one of L.A.'s most coveted neighborhoods.
For sale
Listing Provided by:
Farrah Brittany DRE #01933070 424-230-3712,
The Agency,
Mauricio Umansky DRE #01222825 424-230-3701,
The Agency
$8,995,000
1160 Chantilly Rd, Los Angeles, CA 90077
5beds
8,000sqft
Est.:
Single Family Residence
Built in 1999
0.86 Acres Lot
$8,374,300 Zestimate®
$1,124/sqft
$-- HOA
What's special
Resort-like settingSurrounded by mature treesManicured lawnsMarble bathShowroom closetsDog runLarge pool and spa
- 172 days |
- 1,106 |
- 72 |
Zillow last checked: 8 hours ago
Listing updated: September 04, 2025 at 11:33am
Listing Provided by:
Farrah Brittany DRE #01933070 424-230-3712,
The Agency,
Mauricio Umansky DRE #01222825 424-230-3701,
The Agency
Source: CRMLS,MLS#: 25571753 Originating MLS: CLAW
Originating MLS: CLAW
Tour with a local agent
Facts & features
Interior
Bedrooms & bathrooms
- Bedrooms: 5
- Bathrooms: 6
- Full bathrooms: 5
- 1/2 bathrooms: 1
Rooms
- Room types: Entry/Foyer, Guest Quarters, Living Room, Office, Other
Other
- Features: Walk-In Closet(s)
Heating
- Central
Cooling
- Central Air
Appliances
- Included: Dishwasher, Microwave, Refrigerator, Dryer, Washer
- Laundry: Inside, Laundry Room
Features
- Walk-In Closet(s)
- Flooring: Carpet, Stone, Wood
- Has fireplace: Yes
- Fireplace features: Bath, Decorative, Family Room, Library, Living Room, Outside
- Common walls with other units/homes: No Common Walls
Interior area
- Total structure area: 8,000
- Total interior livable area: 8,000 sqft
Property
Parking
- Total spaces: 6
- Parking features: Door-Multi, Driveway, Electric Gate, Garage
- Attached garage spaces: 3
- Uncovered spaces: 3
Features
- Levels: Two
- Stories: 2
- Has private pool: Yes
- Pool features: In Ground, Private
- Has spa: Yes
- Spa features: In Ground, Private
- Has view: Yes
- View description: Pool
Lot
- Size: 0.86 Acres
Details
- Parcel number: 4369037010
- Zoning: LARE20
- Special conditions: Standard
Construction
Type & style
- Home type: SingleFamily
- Architectural style: Mediterranean
- Property subtype: Single Family Residence
Condition
- New construction: No
- Year built: 1999
Community & HOA
Location
- Region: Los Angeles
Financial & listing details
- Price per square foot: $1,124/sqft
- Tax assessed value: $7,641,300
- Annual tax amount: $91,605
- Date on market: 7/30/2025
Estimated market value
$8,374,300
$7.96M - $8.79M
$32,309/mo
Price history
Price history
| Date | Event | Price |
|---|---|---|
| 7/30/2025 | Listed for sale | $8,995,000-10%$1,124/sqft |
Source: | ||
| 7/30/2025 | Listing removed | $9,995,000$1,249/sqft |
Source: | ||
| 5/24/2025 | Listed for sale | $9,995,000+33.3%$1,249/sqft |
Source: | ||
| 6/7/2023 | Listing removed | -- |
Source: | ||
| 2/20/2023 | Price change | $7,500,000-6.3%$938/sqft |
Source: | ||
Public tax history
Public tax history
| Year | Property taxes | Tax assessment |
|---|---|---|
| 2025 | $91,605 +1.1% | $7,641,300 +2% |
| 2024 | $90,622 +2% | $7,491,472 +2% |
| 2023 | $88,842 +4.9% | $7,344,582 +2% |
Find assessor info on the county website
BuyAbility℠ payment
Est. payment
$57,335/mo
Principal & interest
$45342
Property taxes
$8845
Home insurance
$3148
Climate risks
Neighborhood: Bel Air
Nearby schools
GreatSchools rating
- 9/10Roscomare Road Elementary SchoolGrades: K-5Distance: 1.9 mi
- 6/10Emerson Community Charter SchoolGrades: 6-8Distance: 3 mi
- 7/10University Senior High School CharterGrades: 9-12Distance: 3.4 mi
- Loading
- Loading
