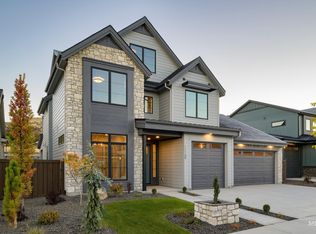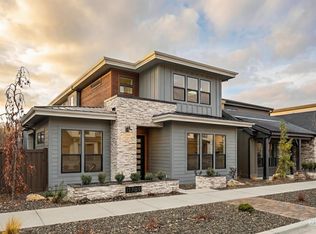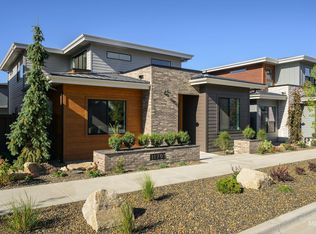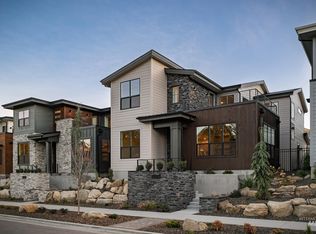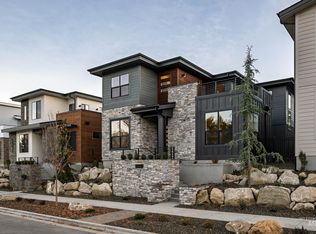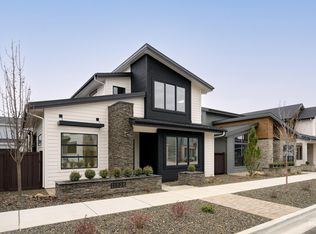11696 N Rabbitbrush Way, Boise, ID 83714
What's special
- 148 days |
- 466 |
- 25 |
Zillow last checked: 8 hours ago
Listing updated: February 26, 2026 at 11:30am
Brett Swann 208-606-2985,
Equity Northwest Real Estate,
Andrew Archuleta 208-860-0752,
Equity Northwest Real Estate
Travel times
Facts & features
Interior
Bedrooms & bathrooms
- Bedrooms: 3
- Bathrooms: 3
Primary bedroom
- Level: Upper
- Area: 224
- Dimensions: 16 x 14
Bedroom 2
- Level: Upper
- Area: 132
- Dimensions: 11 x 12
Bedroom 3
- Level: Upper
- Area: 120
- Dimensions: 10 x 12
Family room
- Level: Main
- Area: 315
- Dimensions: 21 x 15
Kitchen
- Level: Main
- Area: 182
- Dimensions: 14 x 13
Heating
- Forced Air, Natural Gas
Cooling
- Central Air
Appliances
- Included: Gas Water Heater, ENERGY STAR Qualified Water Heater, Tankless Water Heater, Dishwasher, Disposal, Microwave, Oven/Range Built-In, Refrigerator, Gas Range
Features
- Bath-Master, Split Bedroom, Den/Office, Family Room, Rec/Bonus, Double Vanity, Walk-In Closet(s), Walk In Shower, Pantry, Kitchen Island, Quartz Counters, Number of Baths Upper Level: 2, Bonus Room Size: 16x12, Bonus Room Level: Upper
- Flooring: Tile, Carpet, Engineered Wood Floors
- Has basement: No
- Has fireplace: Yes
- Fireplace features: Gas, Insert
Interior area
- Total structure area: 2,590
- Total interior livable area: 2,590 sqft
- Finished area above ground: 2,590
- Finished area below ground: 0
Property
Parking
- Total spaces: 3
- Parking features: Attached
- Attached garage spaces: 3
Features
- Levels: Two
- Patio & porch: Covered Patio/Deck
- Pool features: Community, In Ground, Pool
- Spa features: Heated
- Fencing: Full,Wood
- Has view: Yes
Lot
- Size: 8,015.04 Square Feet
- Features: Standard Lot 6000-9999 SF, Sidewalks, Views, Auto Sprinkler System, Drip Sprinkler System, Full Sprinkler System
Details
- Parcel number: R6042310420
- Zoning: Boise
Construction
Type & style
- Home type: SingleFamily
- Property subtype: Single Family Residence
Materials
- Stone, HardiPlank Type
- Foundation: Crawl Space
- Roof: Composition,Architectural Style
Condition
- New Construction
- New construction: Yes
- Year built: 2025
Details
- Builder name: Brighton Homes
Utilities & green energy
- Water: Public
- Utilities for property: Sewer Connected
Green energy
- Green verification: HERS Index Score, ENERGY STAR Certified Homes
Community & HOA
Community
- Subdivision: Creekside at Cartwright Ranch
HOA
- Has HOA: Yes
- HOA fee: $290 quarterly
Location
- Region: Boise
Financial & listing details
- Price per square foot: $357/sqft
- Tax assessed value: $57,300
- Date on market: 10/2/2025
- Listing terms: Cash,Conventional,FHA,VA Loan
- Ownership: Fee Simple
- Road surface type: Paved
About the community
View community details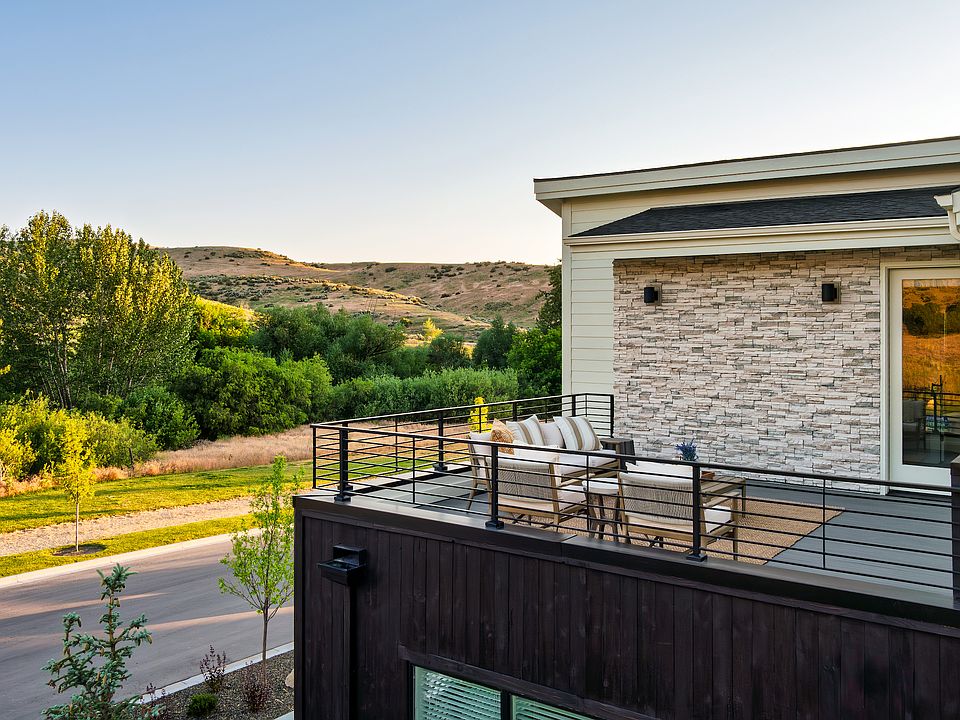
Source: Brighton Homes Idaho
11 homes in this community
Available homes
| Listing | Price | Bed / bath | Status |
|---|---|---|---|
Current home: 11696 N Rabbitbrush Way | $924,900 | 3 bed / 3 bath | Available |
| 11709 N Rabbitbrush Way | $749,900 | 3 bed / 3 bath | Available |
| 11725 N Rabbitbrush Way | $749,900 | 3 bed / 3 bath | Available |
| 11677 N Rabbitbrush Way | $759,900 | 4 bed / 3 bath | Available |
| 11685 N Rabbitbrush Way | $759,900 | 4 bed / 3 bath | Available |
| 11733 N Rabbitbrush Way | $774,900 | 4 bed / 3 bath | Available |
| 11701 N Rabbitbrush Way | $799,900 | 4 bed / 3 bath | Available |
| 11717 N Rabbitbrush Way | $804,900 | 4 bed / 3 bath | Available |
| 3374 W Neville Ranch Dr | $824,900 | 3 bed / 3 bath | Available |
| 3382 W Neville Ranch Dr | $824,900 | 3 bed / 3 bath | Available |
| 11708 N Rabbitbrush Way | $974,900 | 4 bed / 4 bath | Available |
Source: Brighton Homes Idaho
Contact agent
By pressing Contact agent, you agree that Zillow Group and its affiliates, and may call/text you about your inquiry, which may involve use of automated means and prerecorded/artificial voices. You don't need to consent as a condition of buying any property, goods or services. Message/data rates may apply. You also agree to our Terms of Use. Zillow does not endorse any real estate professionals. We may share information about your recent and future site activity with your agent to help them understand what you're looking for in a home.
Learn how to advertise your homesEstimated market value
$922,800
$877,000 - $969,000
$4,088/mo
Price history
Price history is unavailable.
Public tax history
| Year | Property taxes | Tax assessment |
|---|---|---|
| 2025 | -- | $57,300 -74.9% |
| 2024 | -- | $228,700 |
Find assessor info on the county website
Monthly payment
Neighborhood: 83714
Nearby schools
GreatSchools rating
- 8/10Hidden Springs Elementary SchoolGrades: PK-6Distance: 1.7 mi
- 5/10Hillside Junior High SchoolGrades: 7-9Distance: 3.8 mi
- 8/10Boise Senior High SchoolGrades: 9-12Distance: 6.3 mi
Schools provided by the MLS
- Elementary: Hidden Springs
- Middle: Hillside
- High: Boise
- District: Boise School District #1
Source: IMLS. This data may not be complete. We recommend contacting the local school district to confirm school assignments for this home.

