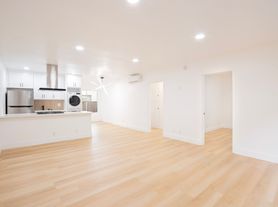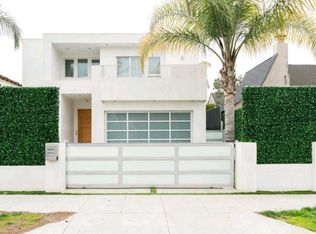Brand new single family home completed, designed by award winning architect, Robert Thibodeau, blends the best of California contemporary design along with the essence of the classic New York Brownstone, making it a truly luxurious, unique and comfortable living experience. This newly constructed 3 bedroom/ 2.5 bathroom 2410 sqft architectural showcase home, has the top of the line contemporary finishes and features anyone could wish for, including gourmet kitchen, bespoke bathrooms, all white Oak cabinetry and hardwood floors throughout. The exceptional floorplan, has the highlights of an amazing open living, dining, kitchen area with soaring high ceilings, in addition to the top floor, which is entirely devoted to a luxurious spa like master suite. The extra-large roof deck and fire pit are great for entertaining and offer the best 360 views of the city and mountains.Extra features include a private two car garage, storage/ laundry /room and with its excellent Mar Vista location, the home has easy access to Culver City, Venice, Santa Monica and all the Westside has to offer, LA contemporary living at its very best with New York style and sophistication.
Copyright The MLS. All rights reserved. Information is deemed reliable but not guaranteed.
House for rent
$11,000/mo
11706 Charnock Rd, Los Angeles, CA 90066
3beds
2,461sqft
Price may not include required fees and charges.
Singlefamily
Available now
Cats, dogs OK
Air conditioner, ceiling fan
In unit laundry
2 Parking spaces parking
Central
What's special
Gourmet kitchenWhite oak cabinetrySoaring high ceilingsExtra-large roof deckHardwood floorsBespoke bathroomsFire pit
- 71 days |
- -- |
- -- |
Zillow last checked: 8 hours ago
Listing updated: 8 hours ago
Travel times
Facts & features
Interior
Bedrooms & bathrooms
- Bedrooms: 3
- Bathrooms: 4
- Full bathrooms: 2
- 1/2 bathrooms: 2
Rooms
- Room types: Walk In Closet
Heating
- Central
Cooling
- Air Conditioner, Ceiling Fan
Appliances
- Included: Dishwasher, Disposal, Dryer, Freezer, Microwave, Oven, Range, Range Oven, Refrigerator, Washer
- Laundry: In Unit, Inside
Features
- Breakfast Area, Built-Ins, Built-in Features, Ceiling Fan(s), Dining Area, Exhaust Fan, High Ceilings, Open Floorplan, Turnkey, View, Walk-In Closet(s), Wired for Data
- Flooring: Tile, Wood
Interior area
- Total interior livable area: 2,461 sqft
Property
Parking
- Total spaces: 2
- Parking features: Covered
- Details: Contact manager
Features
- Stories: 4
- Exterior features: Contact manager
- Has view: Yes
- View description: City View
Details
- Parcel number: 4234014035
Construction
Type & style
- Home type: SingleFamily
- Architectural style: Contemporary
- Property subtype: SingleFamily
Condition
- Year built: 2025
Community & HOA
Location
- Region: Los Angeles
Financial & listing details
- Lease term: 1+Year
Price history
| Date | Event | Price |
|---|---|---|
| 11/11/2025 | Price change | $11,000-4.3%$4/sqft |
Source: | ||
| 11/7/2025 | Price change | $11,500-8%$5/sqft |
Source: | ||
| 10/28/2025 | Listed for rent | $12,500$5/sqft |
Source: | ||
| 8/20/2024 | Listing removed | $2,340,000$951/sqft |
Source: | ||
| 8/19/2024 | Listed for sale | $2,340,000$951/sqft |
Source: | ||
Neighborhood: Mar Vista
Nearby schools
GreatSchools rating
- 6/10Grand View Boulevard Elementary SchoolGrades: K-5Distance: 0.7 mi
- 6/10Daniel Webster Middle SchoolGrades: 6-8Distance: 1.3 mi
- 8/10Venice Senior High SchoolGrades: 9-12Distance: 1.5 mi

