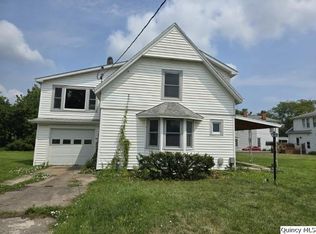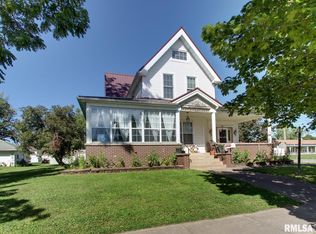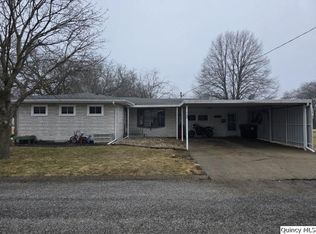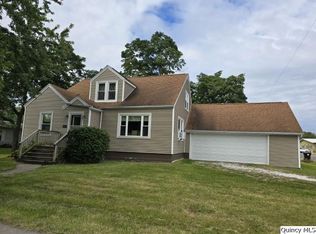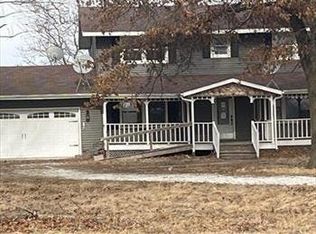Looking for some space to entertain your family and friends, then this may be the home for you!!! Enter the home from the inviting large, open front porch into an entry foyer, living room with fireplace, dining room, bedroom, laundry room, bathroom, kitchen, and enclosed back porch on the main level. Upstairs you'll find an entry foyer at the top of the stairway, along with 4 additional bedrooms. This home has geothermal heat and central air conditioning, vinyl replacement windows, some leaded glass windows, some original woodwork, pocket doors, and a built-in window seat. Kitchen appliances and all window treatments will convey. There is a full/unfinished basement, back deck, asphalt driveway, and detached garage that measures 18' x 20' with concrete patio and overhang. This home will be selling in "AS IS" condition.
Contingent
$129,000
118 S Fayette St, Carthage, IL 62321
5beds
2,692sqft
Est.:
Single Family Residence
Built in 1912
0.26 Acres Lot
$-- Zestimate®
$48/sqft
$-- HOA
What's special
Original woodworkDetached garageAsphalt drivewayLarge open front porchPocket doorsVinyl replacement windowsLeaded glass windows
- 203 days |
- 37 |
- 0 |
Zillow last checked:
Listing updated:
Listing courtesy of:
Brenda Young 217-357-1439,
Brenda Young Real Estate
Source: MRED as distributed by MLS GRID,MLS#: 12433193
Facts & features
Interior
Bedrooms & bathrooms
- Bedrooms: 5
- Bathrooms: 2
- Full bathrooms: 2
Bedroom 2
- Features: Flooring (Carpet)
- Level: Main
- Area: 196 Square Feet
- Dimensions: 14x14
Bedroom 3
- Features: Flooring (Carpet)
- Level: Second
- Area: 264 Square Feet
- Dimensions: 12x22
Bedroom 4
- Features: Flooring (Carpet)
- Level: Second
- Area: 132 Square Feet
- Dimensions: 11x12
Other
- Features: Flooring (Carpet)
- Level: Second
- Area: 192 Square Feet
- Dimensions: 12x16
Other
- Features: Flooring (Carpet)
- Level: Second
- Area: 210 Square Feet
- Dimensions: 15x14
Dining room
- Features: Flooring (Carpet)
- Level: Main
- Area: 180 Square Feet
- Dimensions: 12x15
Foyer
- Features: Flooring (Carpet)
- Level: Main
- Area: 63 Square Feet
- Dimensions: 7x9
Kitchen
- Features: Flooring (Vinyl)
- Level: Main
- Area: 180 Square Feet
- Dimensions: 15x12
Laundry
- Features: Flooring (Vinyl)
- Level: Main
- Area: 35 Square Feet
- Dimensions: 7'x5'
Living room
- Features: Flooring (Carpet)
- Level: Main
- Area: 340 Square Feet
- Dimensions: 17x20
Heating
- Geothermal
Cooling
- Central Air
Appliances
- Included: Dishwasher, Disposal, Range, Refrigerator, Electric Water Heater
- Laundry: Main Level
Features
- Basement: Unfinished,Full
- Has fireplace: Yes
- Fireplace features: Wood Burning
Interior area
- Total interior livable area: 2,692 sqft
- Finished area below ground: 0
Property
Parking
- Total spaces: 2
- Parking features: Detached, Garage
- Garage spaces: 2
Features
- Stories: 2
- Patio & porch: Deck, Patio
Lot
- Size: 0.26 Acres
- Dimensions: 60 x 192
Details
- Parcel number: 1319948000
- Zoning: SINGL
- Other equipment: Ceiling Fan(s), Sump Pump
Construction
Type & style
- Home type: SingleFamily
- Property subtype: Single Family Residence
Materials
- Aluminum Siding
- Roof: Asphalt
Condition
- New construction: No
- Year built: 1912
Utilities & green energy
- Sewer: Community Sewer
- Water: Public
Community & HOA
Location
- Region: Carthage
Financial & listing details
- Price per square foot: $48/sqft
- Tax assessed value: $107,100
- Annual tax amount: $2,141
- Date on market: 7/30/2025
Estimated market value
Not available
Estimated sales range
Not available
$1,775/mo
Price history
Price history
| Date | Event | Price |
|---|---|---|
| 12/19/2025 | Contingent | $129,000$48/sqft |
Source: | ||
| 10/15/2025 | Price change | $129,000-7.9%$48/sqft |
Source: | ||
| 7/30/2025 | Listed for sale | $140,000$52/sqft |
Source: | ||
Public tax history
Public tax history
| Year | Property taxes | Tax assessment |
|---|---|---|
| 2024 | $2,141 +12.2% | $35,700 +7.3% |
| 2023 | $1,908 +10.3% | $33,280 +7.1% |
| 2022 | $1,730 +7.4% | $31,082 +5.6% |
| 2021 | $1,611 +10.9% | $29,428 +6.9% |
| 2020 | $1,453 -2.7% | $27,516 -2% |
| 2019 | $1,494 -3.9% | $28,078 -3.2% |
| 2018 | $1,555 -1.3% | $29,006 |
| 2017 | $1,576 | $29,006 +5.7% |
| 2015 | $1,576 +9.7% | $27,440 +2.9% |
| 2014 | $1,436 | $26,655 +1.4% |
| 2012 | $1,436 +1.5% | $26,295 -1.2% |
| 2011 | $1,415 -4% | $26,614 -2% |
| 2009 | $1,473 | $27,165 |
Find assessor info on the county website
BuyAbility℠ payment
Est. payment
$865/mo
Principal & interest
$665
Property taxes
$200
Climate risks
Neighborhood: 62321
Nearby schools
GreatSchools rating
- 7/10Carthage Primary SchoolGrades: PK-4Distance: 0.3 mi
- 7/10Carthage Middle SchoolGrades: 5-8Distance: 0.3 mi
- 5/10Illini West High SchoolGrades: 9-12Distance: 0.8 mi
Schools provided by the listing agent
- Elementary: Carthage
- High: Illini West
Source: MRED as distributed by MLS GRID. This data may not be complete. We recommend contacting the local school district to confirm school assignments for this home.
- Loading
