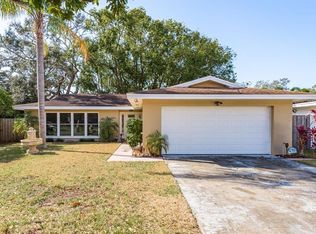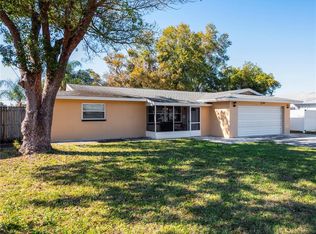Sold for $498,000
$498,000
1184 Keene Rd, Dunedin, FL 34698
3beds
1,878sqft
Single Family Residence
Built in 1961
6,495 Square Feet Lot
$559,700 Zestimate®
$265/sqft
$4,214 Estimated rent
Home value
$559,700
$521,000 - $604,000
$4,214/mo
Zestimate® history
Loading...
Owner options
Explore your selling options
What's special
BACK ON THE MARKET!!! Amazing value in the desirable city of Dunedin in Pinellas County and not in a flood zone! This beautiful turnkey 3 bed 2 and a half bath home boasts almost 1900 heated square feet and comes with a beautiful screened in pool and 1 car garage! This property is concrete block with a new roof and centrally located to shopping, beaches, major roads, airports and more! The spacious kitchen is updated with granite counter tops, wood-looking tile floors, stainless steel appliances, and newer cabinets. The living/family room combo also includes a cozy fireplace. It overlooks the pool through sliding hurricane proof doors. The large master suite features tile floors, French doors overlooking pool, and a remodeled master bath. The second and third bedrooms are spacious as well with the main bath and large living room in front of the house. The Laundry room leads into the half bath and one car garage for even more storage. Upgrades include new filter system for the pool, pool has been acid washed, new front fence and side gates, interior rooms painted, hard start on outside AC unit, attic blown insulation, hard wired cameras, hurricane shutters for all windows stored in the garage, and garage overhead racks. This property would also make a great rental or secondary home with strong rental/STR rates in the area! Considering it's in walking distance to grocery stores, pizza shops, sub shops, Starbucks, Veterinary and doggy hotel, employment, and medical practices to name a few, you will have no issue finding demand for your rental. Ride you golf cart or bicycle to Downtown Dunedin, or Honeymoon Island, Countryside Mall less than 2 miles. Right next to US-19 and Hwy 580. Reach out today!
Zillow last checked: 8 hours ago
Listing updated: January 17, 2024 at 07:08am
Listing Provided by:
Joe Stern 727-404-1015,
BIG GUAVA REALTY 727-404-1015,
Steven Coltrain,
BIG GUAVA REALTY
Bought with:
Traci Mast, 3596557
EXP REALTY LLC
Source: Stellar MLS,MLS#: T3467349 Originating MLS: Tampa
Originating MLS: Tampa

Facts & features
Interior
Bedrooms & bathrooms
- Bedrooms: 3
- Bathrooms: 3
- Full bathrooms: 2
- 1/2 bathrooms: 1
Primary bedroom
- Features: Walk-In Closet(s)
- Level: First
- Dimensions: 12x14
Bedroom 2
- Features: Walk-In Closet(s)
- Level: First
- Dimensions: 13x11
Bedroom 3
- Features: Walk-In Closet(s)
- Level: First
- Dimensions: 11x11
Bathroom 1
- Level: First
Bathroom 2
- Level: First
Bathroom 3
- Level: First
Dining room
- Level: First
- Dimensions: 10x12
Family room
- Level: First
- Dimensions: 14x14
Kitchen
- Level: First
- Dimensions: 17x10
Living room
- Level: First
Heating
- Central
Cooling
- Central Air
Appliances
- Included: Cooktop, Dishwasher, Disposal, Dryer, Electric Water Heater, Exhaust Fan, Freezer, Microwave, Range, Refrigerator, Washer
- Laundry: Laundry Room
Features
- Ceiling Fan(s), Kitchen/Family Room Combo, Living Room/Dining Room Combo, Primary Bedroom Main Floor, Solid Surface Counters, Thermostat
- Flooring: Ceramic Tile
- Doors: French Doors, Sliding Doors
- Windows: Window Treatments
- Has fireplace: Yes
- Fireplace features: Family Room
Interior area
- Total structure area: 2,282
- Total interior livable area: 1,878 sqft
Property
Parking
- Total spaces: 1
- Parking features: Driveway, On Street
- Attached garage spaces: 1
- Has uncovered spaces: Yes
Features
- Levels: One
- Stories: 1
- Patio & porch: Front Porch, Patio, Screened
- Has private pool: Yes
- Pool features: In Ground, Screen Enclosure
- Fencing: Fenced
Lot
- Size: 6,495 sqft
- Dimensions: 65 x 100
- Features: City Lot, In County, Near Public Transit
Details
- Additional structures: Shed(s)
- Parcel number: 252815110880010070
- Special conditions: None
Construction
Type & style
- Home type: SingleFamily
- Property subtype: Single Family Residence
Materials
- Block, Stucco
- Foundation: Slab
- Roof: Shingle
Condition
- New construction: No
- Year built: 1961
Utilities & green energy
- Sewer: Public Sewer
- Water: Public
- Utilities for property: BB/HS Internet Available, Cable Available, Cable Connected, Electricity Available, Electricity Connected, Public, Sewer Available, Sewer Connected, Street Lights, Water Available, Water Connected
Community & neighborhood
Security
- Security features: Smoke Detector(s)
Location
- Region: Dunedin
- Subdivision: BRENTWOOD PARK
HOA & financial
HOA
- Has HOA: No
Other fees
- Pet fee: $0 monthly
Other financial information
- Total actual rent: 0
Other
Other facts
- Listing terms: Cash,Conventional,FHA,Other,Special Funding,USDA Loan,VA Loan
- Ownership: Fee Simple
- Road surface type: Paved
Price history
| Date | Event | Price |
|---|---|---|
| 1/17/2024 | Sold | $498,000+6%$265/sqft |
Source: | ||
| 4/25/2023 | Sold | $470,000+74.1%$250/sqft |
Source: | ||
| 6/26/2018 | Sold | $270,000+57%$144/sqft |
Source: Public Record Report a problem | ||
| 12/30/2014 | Sold | $172,000-27.3%$92/sqft |
Source: Public Record Report a problem | ||
| 7/5/2005 | Sold | $236,500+97.2%$126/sqft |
Source: Public Record Report a problem | ||
Public tax history
| Year | Property taxes | Tax assessment |
|---|---|---|
| 2024 | $5,479 +45.2% | $365,147 +42.2% |
| 2023 | $3,772 +2.9% | $256,778 +3% |
| 2022 | $3,665 -1.2% | $249,299 +3% |
Find assessor info on the county website
Neighborhood: 34698
Nearby schools
GreatSchools rating
- 9/10Garrison-Jones Elementary SchoolGrades: PK-5Distance: 1 mi
- 9/10Dunedin Highland Middle SchoolGrades: 6-8Distance: 1.7 mi
- 4/10Dunedin High SchoolGrades: 9-12Distance: 0.6 mi
Schools provided by the listing agent
- Elementary: Garrison-Jones Elementary-PN
- Middle: Dunedin Highland Middle-PN
- High: Dunedin High-PN
Source: Stellar MLS. This data may not be complete. We recommend contacting the local school district to confirm school assignments for this home.
Get a cash offer in 3 minutes
Find out how much your home could sell for in as little as 3 minutes with a no-obligation cash offer.
Estimated market value$559,700
Get a cash offer in 3 minutes
Find out how much your home could sell for in as little as 3 minutes with a no-obligation cash offer.
Estimated market value
$559,700

