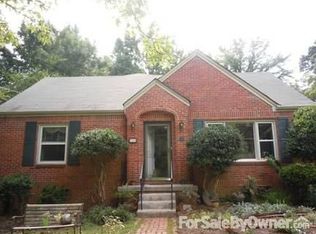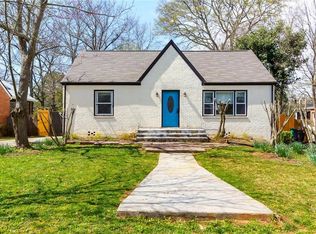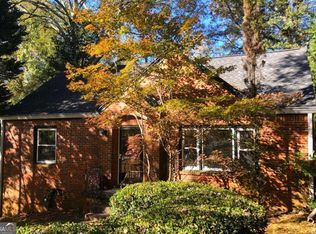OPEN HOUSE Sunday, March 1st from 1 to 4pm. Forrest Hills 4-sided brick charmer w/ loads of updates & improvements. Live in Decatur without city taxes! 3 bds, 1 full bath w/ BONUS ROOM upstairs. Brand new roof w/ architectural shingles. Dream kitchen w/ white Custom Cabinets, Quartz counter tops, Stainless appliances, gas stove & Fridge. Beautiful Hardwoods throughout, Energy efficient double pane windows, aluminium gutters with leaf guard! Back deck overlooking Gorgeous fish pond in private fenced backyard! Basement-great for storage or workshop! Walk to Museum School, Neighborhood greenspace, & PATH Trail. Just east of the Atlanta BeltLine and six miles from downtown, the city of Decatur is four square miles packed with more than 200 great reasons to visit. Shop at "indie" boutiques, galleries, and salons, or nibble and sip at buzz-worthy restaurants and pubs.
This property is off market, which means it's not currently listed for sale or rent on Zillow. This may be different from what's available on other websites or public sources.


