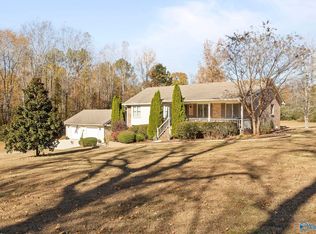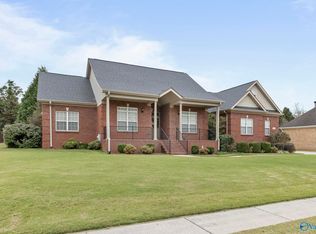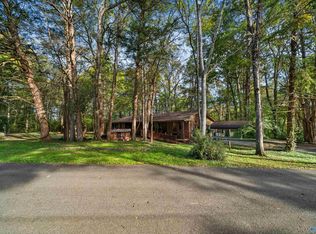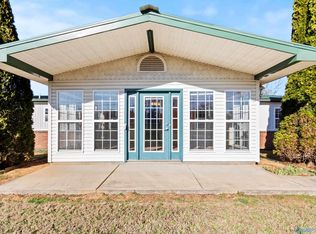FANTASTIC OPPORTUNITY TO OWN 2 HOMES AND 7'.63 ACRES IN THE QUAINT HISTORIC TOWN OF NEW MARKET AMAZING VIEWS FROM THE FRONT PORCH OF BOTH HOMES AND BACK DECKS READY TO REMODEL WITH YOUR TASTE!!!!!! COMPLETE WITH A 2200 SQ FT FULL BRICK RANCHER, 4 BEDROOMS, WOOD FLOORS SUN ROOM,& MUCH MORE. THE GUEST HOUSE IS FULL BRICK WITH 1100 SQ FT ,2 BEDROOMS, LIVING ROOM AND DINING ROOM COMBINATION, WITH 1 BATH. ONE 4000 sq FT BARN & 2200 SQ FT POLE BARN STOCKED POND FOR FISHING . THE ACREAGE IS RENTED TO A LOCAL FARMER EACH YEAR . THIS IS ONE OF MOST SOUGHT OUT AREAS IN MADISON COUNTY. GREAT AWARD WINNING SCHOOLS HOMES ARE SOLD, AS IS, SEE ATTACHED SURVEY
For sale
Price increase: $30K (11/12)
$480,000
119 Davis Rd, New Market, AL 35761
2beds
2,223sqft
Est.:
Single Family Residence
Built in 1958
7.63 Acres Lot
$-- Zestimate®
$216/sqft
$-- HOA
What's special
Front porchBack decksStocked pondWood floorsSun room
- 649 days |
- 882 |
- 34 |
Zillow last checked: 8 hours ago
Listing updated: December 25, 2025 at 05:14am
Listed by:
Sandy Steakley 256-508-3108,
Redstone Realty Solutions-HSV
Source: ValleyMLS,MLS#: 21857476
Tour with a local agent
Facts & features
Interior
Bedrooms & bathrooms
- Bedrooms: 2
- Bathrooms: 2
- Full bathrooms: 1
- 3/4 bathrooms: 1
Rooms
- Room types: Master Bedroom, Living Room, Kitchen, Bedroom 4, Office/Study, Laundry, Sun
Primary bedroom
- Features: Ceiling Fan(s), Carpet
- Level: First
- Area: 225
- Dimensions: 15 x 15
Bedroom 4
- Features: Carpet
- Level: First
- Area: 168
- Dimensions: 12 x 14
Kitchen
- Features: Carpet
- Level: First
- Area: 187
- Dimensions: 11 x 17
Living room
- Features: Carpet
- Level: First
- Area: 260
- Dimensions: 13 x 20
Den
- Features: Carpet
- Level: First
- Area: 182
- Dimensions: 13 x 14
Laundry room
- Level: First
- Area: 81
- Dimensions: 9 x 9
Heating
- Central 1, Propane
Cooling
- Central 1, Electric
Features
- Basement: Crawl Space
- Has fireplace: Yes
- Fireplace features: Gas Log, Masonry
Interior area
- Total interior livable area: 2,223 sqft
Property
Parking
- Parking features: Garage-Two Car
Features
- Levels: One
- Stories: 1
- Waterfront features: Lake/Pond
Lot
- Size: 7.63 Acres
Details
- Parcel number: x 314 x 1237x203 x 1130 x 150
Construction
Type & style
- Home type: SingleFamily
- Architectural style: Ranch
- Property subtype: Single Family Residence
Condition
- New construction: No
- Year built: 1958
Utilities & green energy
- Sewer: Septic Tank
Community & HOA
Community
- Subdivision: Metes And Bounds
HOA
- Has HOA: No
Location
- Region: New Market
Financial & listing details
- Price per square foot: $216/sqft
- Tax assessed value: $326,379
- Annual tax amount: $1,354
- Date on market: 4/7/2024
Estimated market value
Not available
Estimated sales range
Not available
$1,591/mo
Price history
Price history
| Date | Event | Price |
|---|---|---|
| 11/12/2025 | Price change | $480,000+6.7%$216/sqft |
Source: | ||
| 11/1/2025 | Price change | $450,000-6.3%$202/sqft |
Source: | ||
| 4/4/2025 | Price change | $480,000-3.8%$216/sqft |
Source: | ||
| 3/5/2025 | Price change | $499,000-3.1%$224/sqft |
Source: | ||
| 10/4/2024 | Price change | $515,000-6.4%$232/sqft |
Source: | ||
Public tax history
Public tax history
| Year | Property taxes | Tax assessment |
|---|---|---|
| 2025 | $1,354 +6.6% | $41,980 +6.4% |
| 2024 | $1,271 | $39,460 |
| 2023 | $1,271 +16.4% | $39,460 +16.6% |
Find assessor info on the county website
BuyAbility℠ payment
Est. payment
$2,634/mo
Principal & interest
$2294
Property taxes
$172
Home insurance
$168
Climate risks
Neighborhood: 35761
Nearby schools
GreatSchools rating
- 9/10New Market SchoolGrades: PK-6Distance: 1.1 mi
- 6/10Buckhorn Middle SchoolGrades: 7-8Distance: 2.4 mi
- 8/10Buckhorn High SchoolGrades: 9-12Distance: 2.5 mi
Schools provided by the listing agent
- Elementary: New Market
- Middle: New Market
- High: Buckhorn
Source: ValleyMLS. This data may not be complete. We recommend contacting the local school district to confirm school assignments for this home.
- Loading
- Loading




