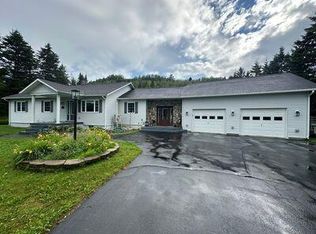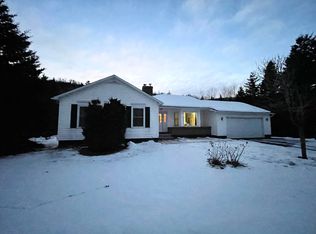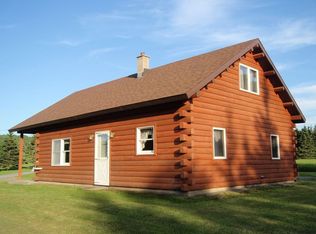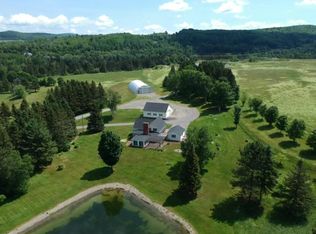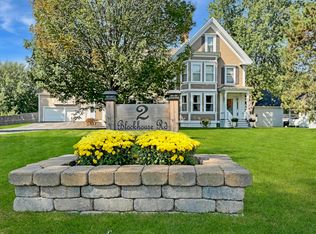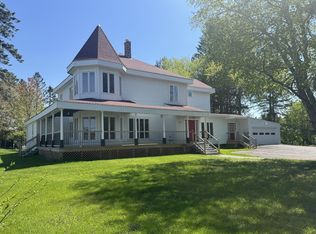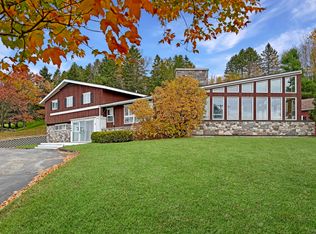Enjoy riverfront living on over 4 acres just outside Fort Kent. This well-built colonial sits on a concrete slab with radiant-floor heat and offers 4 bedrooms, as well as a large bonus room that has been used as an additional bedroom. The primary suite features a walk-in closet, full bath with whirlpool tub and separate shower, vaulted ceilings, and direct access to the rear patio. The main level also includes a spacious kitchen with granite countertops and stainless appliances, a guest half-bath, and a living room with cathedral ceilings and a propane fireplace. The attached 2-car garage is heated, and a detached 1-2 car garage provides extra storage for seasonal gear. Step out back to enjoy 478 feet of private frontage on Fish River. Ideal for fishing, wildlife watching, or simply relaxing by the water. A 12kW standby generator adds peace of mind. This is a rare opportunity to own a waterfront home with space, privacy, and modern comforts. Be sure to view the 3D tour and video options!
Active
$519,900
120 Bradbury Road, Fort Kent, ME 04743
4beds
3,223sqft
Est.:
Single Family Residence
Built in 2002
4.17 Acres Lot
$504,400 Zestimate®
$161/sqft
$-- HOA
What's special
Guest half-bathWalk-in closetVaulted ceilingsLarge bonus roomPrimary suite
- 7 days |
- 705 |
- 39 |
Zillow last checked: 8 hours ago
Listing updated: January 22, 2026 at 04:49pm
Listed by:
NextHome Discover
Source: Maine Listings,MLS#: 1650112
Tour with a local agent
Facts & features
Interior
Bedrooms & bathrooms
- Bedrooms: 4
- Bathrooms: 3
- Full bathrooms: 2
- 1/2 bathrooms: 1
Bedroom 1
- Level: First
Bedroom 2
- Level: Second
Bedroom 3
- Level: Second
Bedroom 4
- Level: Second
Bonus room
- Level: Second
Dining room
- Level: First
Kitchen
- Level: First
Living room
- Level: First
Office
- Level: First
Heating
- Baseboard, Heat Pump, Hot Water, Radiant
Cooling
- Heat Pump
Features
- Flooring: Carpet, Laminate, Tile, Wood
- Number of fireplaces: 1
Interior area
- Total structure area: 3,223
- Total interior livable area: 3,223 sqft
- Finished area above ground: 3,223
- Finished area below ground: 0
Property
Parking
- Total spaces: 4
- Parking features: Garage - Attached
- Attached garage spaces: 4
Features
- Patio & porch: Patio
- Has view: Yes
- View description: Scenic
- Body of water: Fish River
- Frontage length: Waterfrontage: 478,Waterfrontage Owned: 478
Lot
- Size: 4.17 Acres
Details
- Parcel number: FTKTM02L058D
- Zoning: RURAL
Construction
Type & style
- Home type: SingleFamily
- Architectural style: Colonial
- Property subtype: Single Family Residence
Materials
- Roof: Shingle
Condition
- Year built: 2002
Utilities & green energy
- Electric: Circuit Breakers
- Sewer: Private Sewer, Septic Design Available, Septic Tank
- Water: Private, Well
Green energy
- Water conservation: Air Exchanger
Community & HOA
Location
- Region: Fort Kent
Financial & listing details
- Price per square foot: $161/sqft
- Tax assessed value: $344,100
- Annual tax amount: $7,897
- Date on market: 1/23/2026
Estimated market value
$504,400
$479,000 - $530,000
$2,790/mo
Price history
Price history
| Date | Event | Price |
|---|---|---|
| 1/23/2026 | Listed for sale | $519,900$161/sqft |
Source: | ||
| 1/21/2026 | Listing removed | $519,900$161/sqft |
Source: | ||
| 1/19/2026 | Listed for sale | $519,900$161/sqft |
Source: | ||
| 12/4/2025 | Pending sale | $519,900$161/sqft |
Source: | ||
| 11/26/2025 | Price change | $519,900-1.9%$161/sqft |
Source: | ||
Public tax history
Public tax history
| Year | Property taxes | Tax assessment |
|---|---|---|
| 2024 | $7,897 +9.3% | $344,100 |
| 2023 | $7,226 +7% | $344,100 +7% |
| 2022 | $6,754 -0.4% | $321,600 |
Find assessor info on the county website
BuyAbility℠ payment
Est. payment
$3,174/mo
Principal & interest
$2507
Property taxes
$485
Home insurance
$182
Climate risks
Neighborhood: 04743
Nearby schools
GreatSchools rating
- 8/10Fort Kent Elementary SchoolGrades: PK-6Distance: 1.1 mi
- 6/10Valley Rivers Middle SchoolGrades: 7-8Distance: 1.1 mi
- 8/10Fort Kent Community High SchoolGrades: 9-12Distance: 1.1 mi
- Loading
- Loading
