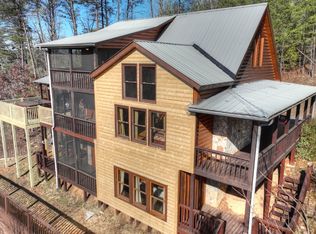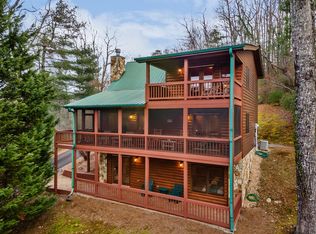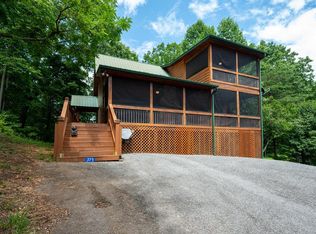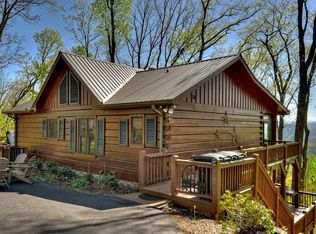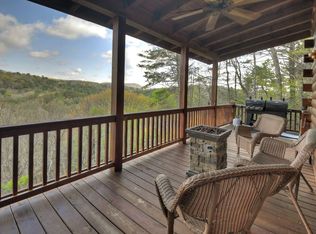^THE PINNACLE IN MOUNTAIN LIVING^ This mountain home has it all - view, privacy, prime location & at a great price! Featuring 3BR's + huge sleeping loft/flex space & 3BA's totaling over 2,500 sq. ft. located less than 5 miles to downtown Blue Ridge on all paved road access. Nestled privately on 2.5 acres, this home features wrap around porches giving you the outdoor living space everyone dreams of overlooking this serene setting & the beautiful mountains in the distance. Each floor features a BR/BA offering added privacy & main & upper level are both master suites. Just off the upstairs primary suite is a great flex space that was previously a porch featuring a great private sitting area, great office space, or walk in closet. Living room features cathedral ceilings, fixed glass windows, floor to ceiling rock fireplace w/ gas logs, hardwood floors & more. Kitchen features granite countertops, lots of cabinetry, hardwood floors & stainless steel appliances. Daylight terrace level is completely finished with Rec Rm/Den/Theatre area w/ gas fireplace + BR/BA opening onto large patio w/ raised bed gardens if you have a green thumb or want to grow some fruits & veggies. Terrace level features interior or exterior access & has lower driveway so it is perfect en-suite w/ some privacy if needed. Detached metal storage building also offers additional space for the toys. This home has been meticulously maintained & is near all the outdoor recreational activities & close to dining, shopping, medical & more. This home may be turn key full furnished - no rental restrictions (No STR restrictions) - Great investment/rental potential!
Active
Price cut: $20.9K (2/6)
$679,000
120 Foxfire Rd, Blue Ridge, GA 30513
3beds
2,532sqft
Est.:
Residential
Built in 2004
2.5 Acres Lot
$661,000 Zestimate®
$268/sqft
$17/mo HOA
What's special
Large patioRaised bed gardensHardwood floorsDetached metal storage buildingWrap around porchesGreat office spaceStainless steel appliances
- 197 days |
- 2,432 |
- 39 |
Likely to sell faster than
Zillow last checked: 8 hours ago
Listing updated: February 17, 2026 at 09:08am
Listed by:
Nathan Fitts 706-455-9968,
Nathan Fitts & Team
Source: NGBOR,MLS#: 417944
Tour with a local agent
Facts & features
Interior
Bedrooms & bathrooms
- Bedrooms: 3
- Bathrooms: 3
- Full bathrooms: 3
- Main level bedrooms: 1
Rooms
- Room types: Den, Living Room, Dining Room, Kitchen, Laundry, Bonus Room, Great Room, Sunroom, Loft, Media Room, See Remarks
Primary bedroom
- Level: Main,Upper
Heating
- Central
Cooling
- Central Air
Appliances
- Included: Refrigerator, Range, Microwave, Dishwasher, Washer, Dryer, Electric Water Heater, See Remarks
- Laundry: In Basement, See Remarks, Laundry Room
Features
- Ceiling Fan(s), Cathedral Ceiling(s), Wood, Loft, See Remarks, Eat-in Kitchen, High Speed Internet
- Flooring: Wood, Carpet, Tile
- Windows: Insulated Windows, Wood Frames, Screens
- Basement: Finished,Full,Slab,See Remarks
- Number of fireplaces: 2
- Fireplace features: Vented, Ventless, Gas Log, See Remarks
- Furnished: Yes
Interior area
- Total structure area: 2,532
- Total interior livable area: 2,532 sqft
Video & virtual tour
Property
Parking
- Parking features: Driveway, Asphalt
- Has uncovered spaces: Yes
Features
- Levels: One and One Half,Two
- Stories: 2
- Patio & porch: Front Porch, Covered, Patio, Open, Wrap Around, See Remarks
- Exterior features: Storage, Garden, Private Yard, Fire Pit
- Has spa: Yes
- Spa features: Bath
- Has view: Yes
- View description: Mountain(s), Year Round, Long Range, Trees/Woods
- Frontage type: Road
Lot
- Size: 2.5 Acres
- Topography: Level,Sloping,Rolling,Wooded,See Remarks
Details
- Parcel number: 005305714
Construction
Type & style
- Home type: SingleFamily
- Architectural style: Chalet,Cabin,Country,Cottage,Craftsman
- Property subtype: Residential
Materials
- Frame, Wood Siding, Stone, Concrete
- Roof: Metal
Condition
- Resale
- New construction: No
- Year built: 2004
Utilities & green energy
- Sewer: Septic Tank
- Water: Community
- Utilities for property: Cable Available, Cable Internet, DSL, Fiber Optics, Internet (Starlink)
Community & HOA
Community
- Subdivision: Foxfire Estates
HOA
- Has HOA: Yes
- HOA fee: $200 annually
Location
- Region: Blue Ridge
Financial & listing details
- Price per square foot: $268/sqft
- Tax assessed value: $625,750
- Annual tax amount: $2,294
- Date on market: 8/12/2025
- Road surface type: Paved
Estimated market value
$661,000
$628,000 - $694,000
$3,077/mo
Price history
Price history
| Date | Event | Price |
|---|---|---|
| 2/6/2026 | Price change | $679,000-3%$268/sqft |
Source: | ||
| 11/23/2025 | Price change | $699,900-3.4%$276/sqft |
Source: NGBOR #417944 Report a problem | ||
| 9/26/2025 | Price change | $724,900-3.3%$286/sqft |
Source: NGBOR #417944 Report a problem | ||
| 8/12/2025 | Listed for sale | $749,900-6.2%$296/sqft |
Source: NGBOR #417944 Report a problem | ||
| 7/1/2025 | Listing removed | $799,800$316/sqft |
Source: NGBOR #405236 Report a problem | ||
| 11/1/2024 | Price change | $799,800-3.6%$316/sqft |
Source: NGBOR #405236 Report a problem | ||
| 8/29/2024 | Price change | $829,800-4.2%$328/sqft |
Source: NGBOR #405236 Report a problem | ||
| 7/3/2024 | Listed for sale | $865,800+166.4%$342/sqft |
Source: NGBOR #405236 Report a problem | ||
| 7/30/2013 | Sold | $325,000-4.4%$128/sqft |
Source: NGBOR #225779 Report a problem | ||
| 4/3/2013 | Listing removed | $339,900$134/sqft |
Source: Visual Tour #225779 Report a problem | ||
| 3/12/2013 | Listed for sale | $339,900$134/sqft |
Source: Visual Tour #225779 Report a problem | ||
Public tax history
Public tax history
| Year | Property taxes | Tax assessment |
|---|---|---|
| 2024 | $2,294 +2.8% | $250,300 +14.4% |
| 2023 | $2,232 -0.7% | $218,878 -0.8% |
| 2022 | $2,248 -0.9% | $220,545 +36.4% |
| 2021 | $2,268 -1.6% | $161,727 |
| 2020 | $2,305 -1.9% | $161,727 |
| 2019 | $2,350 +4.9% | $161,727 +11.2% |
| 2018 | $2,240 | $145,426 -0.5% |
| 2017 | $2,240 -5% | $146,134 +5.2% |
| 2016 | $2,358 | $138,860 -0.5% |
| 2015 | $2,358 -4.7% | $139,500 -5.8% |
| 2014 | $2,475 +7% | $148,148 +74.8% |
| 2013 | $2,313 | $84,753 |
| 2012 | -- | -- |
| 2011 | -- | -- |
| 2010 | -- | -- |
| 2009 | -- | -- |
Find assessor info on the county website
BuyAbility℠ payment
Est. payment
$3,336/mo
Principal & interest
$3121
Property taxes
$198
HOA Fees
$17
Climate risks
Neighborhood: 30513
Nearby schools
GreatSchools rating
- 4/10Blue Ridge Elementary SchoolGrades: PK-5Distance: 1.9 mi
- 7/10Fannin County Middle SchoolGrades: 6-8Distance: 3.2 mi
- 4/10Fannin County High SchoolGrades: 9-12Distance: 1.5 mi
