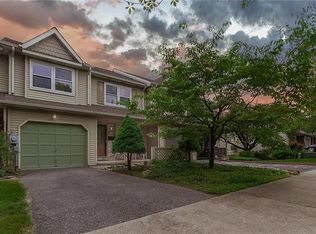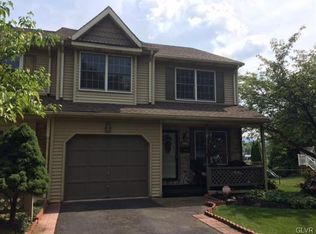Sold for $415,000 on 09/01/23
$415,000
1207 Stanford Rd, Bethlehem, PA 18018
4beds
2,428sqft
Single Family Residence
Built in 1976
9,278.28 Square Feet Lot
$470,400 Zestimate®
$171/sqft
$2,882 Estimated rent
Home value
$470,400
$447,000 - $494,000
$2,882/mo
Zestimate® history
Loading...
Owner options
Explore your selling options
What's special
SHOWINGS TO START FROM 07/21/2023. Welcome to this beautifully remodeled to perfection, 4 bed, 3 bath, 2 car garage, Bi-Level, detached home in West Bethlehem. Minutes from shopping and restaurants. As you step into the 2-story HW foyer, you'll immediately feel the warmth and elegance that permeates every corner of this home. Spacious LR which leads to the DR and the renovated kitchen boasting an abundance of cabinets, granite countertops, big island, almost new SS appliances and so much daylight. 3 bedrooms & 2 fully remodeled bathrooms, new HVAC and a Trex Deck right off the kitchen - an outdoor oasis for morning coffee or entertaining guests with a panoramic mountain view completes the 1st level. Prepare to be amazed as you step into the fully finished walkout lower level with spacious FR, pellet stove fireplace, one bedroom, remodeled full bath, mud room. The backyard is a masterpiece of landscaping with a pond and lots of space to relax and enjoy. This is a must see in person.
Zillow last checked: 8 hours ago
Listing updated: September 05, 2023 at 09:16am
Listed by:
Ravi Dhingra 610-955-7987,
Keller Williams Allentown
Bought with:
Anna Ames, RS299537
Weichert Realtors
Amy L. Bishop, RS319974
Weichert Realtors
Source: GLVR,MLS#: 720391 Originating MLS: Lehigh Valley MLS
Originating MLS: Lehigh Valley MLS
Facts & features
Interior
Bedrooms & bathrooms
- Bedrooms: 4
- Bathrooms: 3
- Full bathrooms: 3
Primary bedroom
- Description: Hardwood Flooring
- Level: First
- Dimensions: 16.00 x 13.00
Bedroom
- Description: Hardwood Flooring
- Level: First
- Dimensions: 12.00 x 12.00
Bedroom
- Description: Hardwood Flooring
- Level: First
- Dimensions: 12.00 x 12.00
Bedroom
- Description: Vinyl Flooring
- Level: Lower
- Dimensions: 12.00 x 10.00
Primary bathroom
- Description: Hardwood Flooring
- Level: First
- Dimensions: 10.00 x 6.00
Dining room
- Description: Tile Flooring
- Level: First
- Dimensions: 11.00 x 11.00
Family room
- Description: Vinyl Flooring
- Level: Lower
- Dimensions: 29.00 x 14.00
Other
- Description: Tile Flooring
- Level: First
- Dimensions: 11.00 x 8.00
Other
- Description: Tile Flooring
- Level: Lower
- Dimensions: 10.00 x 6.00
Kitchen
- Description: Tile Flooring
- Level: First
- Dimensions: 13.00 x 11.00
Laundry
- Description: Tile Flooring
- Level: Lower
- Dimensions: 6.00 x 6.00
Living room
- Description: Hardwood Flooring
- Level: First
- Dimensions: 17.00 x 15.00
Heating
- Baseboard, Electric, Forced Air, Heat Pump
Cooling
- Central Air, Ceiling Fan(s)
Appliances
- Included: Dryer, Dishwasher, Electric Water Heater, Disposal, Microwave, Oven, Range, Refrigerator, Water Softener Owned, Washer
- Laundry: Lower Level
Features
- Breakfast Area, Dining Area, Separate/Formal Dining Room, Eat-in Kitchen, Family Room Lower Level, Kitchen Island, Mud Room, Utility Room, Walk-In Closet(s)
- Flooring: Hardwood, Tile, Vinyl
- Basement: Daylight,Exterior Entry,Finished,Other,Walk-Out Access
Interior area
- Total interior livable area: 2,428 sqft
- Finished area above ground: 2,428
- Finished area below ground: 0
Property
Parking
- Total spaces: 2
- Parking features: Attached, Garage, Off Street, On Street
- Attached garage spaces: 2
- Has uncovered spaces: Yes
Features
- Stories: 2
- Patio & porch: Covered, Deck, Patio
- Exterior features: Breezeway, Deck, Patio, Shed
- Has view: Yes
- View description: Mountain(s), Panoramic, Valley
Lot
- Size: 9,278 sqft
- Features: Views, Pond on Lot
Details
- Additional structures: Shed(s)
- Parcel number: 642811248549001
- Zoning: RG-RESIDENTIAL
- Special conditions: None
Construction
Type & style
- Home type: SingleFamily
- Architectural style: Bi-Level
- Property subtype: Single Family Residence
Materials
- Brick, Stucco, Vinyl Siding
- Roof: Asphalt,Fiberglass
Condition
- Year built: 1976
Utilities & green energy
- Electric: 200+ Amp Service, Circuit Breakers
- Sewer: Public Sewer
- Water: Public
Community & neighborhood
Location
- Region: Bethlehem
- Subdivision: Rosemont Manor
Other
Other facts
- Listing terms: Cash,Conventional,FHA,VA Loan
- Ownership type: Fee Simple
Price history
| Date | Event | Price |
|---|---|---|
| 9/1/2023 | Sold | $415,000-7.8%$171/sqft |
Source: | ||
| 7/25/2023 | Pending sale | $450,000$185/sqft |
Source: | ||
| 7/14/2023 | Listed for sale | $450,000-5.2%$185/sqft |
Source: | ||
| 6/26/2023 | Listing removed | $474,900$196/sqft |
Source: | ||
| 6/15/2023 | Price change | $474,900-2.1%$196/sqft |
Source: | ||
Public tax history
| Year | Property taxes | Tax assessment |
|---|---|---|
| 2025 | $7,041 +3.6% | $239,400 |
| 2024 | $6,799 +0.9% | $239,400 |
| 2023 | $6,739 | $239,400 |
Find assessor info on the county website
Neighborhood: 18018
Nearby schools
GreatSchools rating
- 5/10James Buchanan El SchoolGrades: K-5Distance: 0.7 mi
- 6/10Nitschmann Middle SchoolGrades: 6-8Distance: 0.4 mi
- 2/10Liberty High SchoolGrades: 9-12Distance: 1.3 mi
Schools provided by the listing agent
- Elementary: James Buchanan
- Middle: Nitschmann
- High: Liberty High
- District: Bethlehem
Source: GLVR. This data may not be complete. We recommend contacting the local school district to confirm school assignments for this home.

Get pre-qualified for a loan
At Zillow Home Loans, we can pre-qualify you in as little as 5 minutes with no impact to your credit score.An equal housing lender. NMLS #10287.
Sell for more on Zillow
Get a free Zillow Showcase℠ listing and you could sell for .
$470,400
2% more+ $9,408
With Zillow Showcase(estimated)
$479,808
