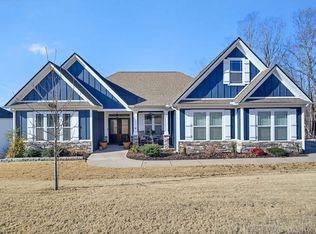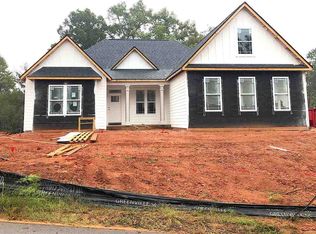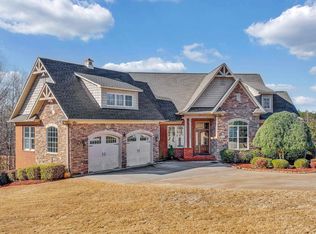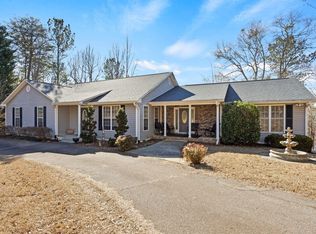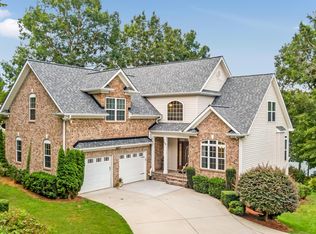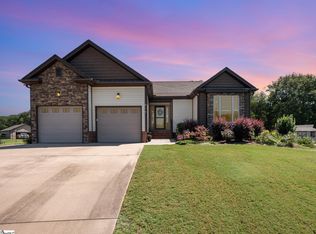Wake up to the sound of birds, sip your morning coffee overlooking the trees and Lake Blalock, and spend your evenings watching the sunset across your very own 6.4 acres of private, unrestricted land. This rare property on Lake Blalock combines the best of both worlds — peaceful country living and water access right in your backyard. Whether you dream of having horses, a mini-farm, or just space to breathe, this land offers endless freedom and possibility. The home features 3 bedrooms, 2.5 bathrooms, and a spacious unfinished basement — ideal for expanding your living space, creating a workshop, or building out the ultimate hobby area. Inside, a soaring two-story living room welcomes you with natural light and a cozy fireplace, while the sunroom/dining area off the kitchen offers panoramic views of the woods and water. Outside, you’ll find a large garage, carport, tool shed, and chicken coop — everything you need to live the country-lake lifestyle you’ve been dreaming of. This property is priced below a recent pre-listing appraisal, and a lender credit may be available for qualifying buyers. With acreage, privacy, and water access, opportunities like this are rare. Whether you’re looking for a homestead, a weekend retreat, or your forever home — you’ll find it here on Buck Creek Road. DO NOT ENTER PROPERTY WITHOUT A SCHEDULED SHOWING.
Pending
$610,000
1215 Buck Creek Rd, Chesnee, SC 29323
3beds
2,000sqft
Est.:
Single Family Residence
Built in 1990
6.4 Acres Lot
$587,300 Zestimate®
$305/sqft
$-- HOA
What's special
Cozy fireplaceChicken coopLarge garageNatural light
- 82 days |
- 132 |
- 3 |
Zillow last checked: 8 hours ago
Listing updated: January 15, 2026 at 05:01pm
Listed by:
Enna Deane 864-872-5721,
Realty One Group Freedom
Source: SAR,MLS#: 331527
Facts & features
Interior
Bedrooms & bathrooms
- Bedrooms: 3
- Bathrooms: 3
- Full bathrooms: 2
- 1/2 bathrooms: 1
- Main level bathrooms: 1
- Main level bedrooms: 1
Rooms
- Room types: Main Fl Master Bedroom, Sun Room, Unfinished Space, Workshop
Primary bedroom
- Area: 208
- Dimensions: 13x16
Bedroom 2
- Area: 121
- Dimensions: 11x11
Bedroom 3
- Area: 140
- Dimensions: 10x14
Deck
- Area: 180
- Dimensions: 15x12
Dining room
- Area: 189
- Dimensions: 21x9
Kitchen
- Area: 143
- Dimensions: 13x11
Laundry
- Level: First
- Area: 25
- Dimensions: 5x5
Living room
- Area: 323
- Dimensions: 19x17
Sun room
- Area: 100
- Dimensions: 20x5
Heating
- Forced Air, Electricity
Cooling
- Central Air, Electricity
Appliances
- Included: Dishwasher, Electric Cooktop, Electric Water Heater
- Laundry: 1st Floor, Electric Dryer Hookup, In Kitchen, Walk-In, Washer Hookup
Features
- Ceiling Fan(s), Cathedral Ceiling(s), Attic Stairs Pulldown, Fireplace, Laminate Counters, Split Bedroom Plan
- Flooring: Carpet, Ceramic Tile, Hardwood, Laminate
- Doors: Storm Door(s)
- Windows: Window Treatments
- Basement: Partially Finished,Full,Interior Entry,Unfinished,Walk-Out Access,Basement
- Attic: Pull Down Stairs,Storage
- Has fireplace: Yes
- Fireplace features: Gas Log
Interior area
- Total interior livable area: 2,000 sqft
- Finished area above ground: 2,000
- Finished area below ground: 900
Video & virtual tour
Property
Parking
- Total spaces: 2
- Parking features: Attached, Carport, Garage, Basement, Workshop in Garage, Assigned, 2 Car Attached, Covered, Driveway, Attached Garage
- Attached garage spaces: 2
- Has carport: Yes
- Has uncovered spaces: Yes
Features
- Levels: Two
- Patio & porch: Deck, Porch
- Exterior features: Water Feature
- Fencing: Fenced
- Has view: Yes
- View description: Water
- Has water view: Yes
- Water view: Water
- Waterfront features: Waterfront
- Body of water: Blalock
Lot
- Size: 6.4 Acres
- Features: Dock, Lake on Lot, Level, See Remarks, Pasture, Sloped, Wooded
- Topography: Level,Sloping
Details
- Parcel number: 2250000800
- Horses can be raised: Yes
- Horse amenities: Fenced, Pasture
Construction
Type & style
- Home type: SingleFamily
- Architectural style: Craftsman
- Property subtype: Single Family Residence
Materials
- Stone, Vinyl Siding
- Roof: Metal
Condition
- New construction: No
- Year built: 1990
Utilities & green energy
- Sewer: Septic Tank
- Water: Public
Community & HOA
Community
- Security: Smoke Detector(s)
- Subdivision: None
HOA
- Has HOA: No
Location
- Region: Chesnee
Financial & listing details
- Price per square foot: $305/sqft
- Tax assessed value: $216,600
- Annual tax amount: $945
- Date on market: 12/6/2025
Estimated market value
$587,300
$558,000 - $617,000
$1,948/mo
Price history
Price history
| Date | Event | Price |
|---|---|---|
| 1/14/2026 | Pending sale | $610,000$305/sqft |
Source: | ||
| 1/14/2026 | Contingent | $610,000$305/sqft |
Source: | ||
| 12/19/2025 | Listed for sale | $610,000$305/sqft |
Source: | ||
| 12/18/2025 | Pending sale | $610,000$305/sqft |
Source: | ||
| 12/18/2025 | Contingent | $610,000$305/sqft |
Source: | ||
| 12/6/2025 | Listed for sale | $610,000-19.6%$305/sqft |
Source: | ||
| 12/5/2025 | Listing removed | $759,000$380/sqft |
Source: | ||
| 11/3/2025 | Listed for sale | $759,000-0.1%$380/sqft |
Source: | ||
| 11/3/2025 | Listing removed | $760,000$380/sqft |
Source: | ||
| 8/5/2025 | Price change | $760,000-11.6%$380/sqft |
Source: | ||
| 6/25/2025 | Listed for sale | $860,000+689%$430/sqft |
Source: | ||
| 8/18/1999 | Sold | $109,000$55/sqft |
Source: Public Record Report a problem | ||
Public tax history
Public tax history
| Year | Property taxes | Tax assessment |
|---|---|---|
| 2025 | -- | $7,365 |
| 2024 | $975 -1.6% | $7,365 |
| 2023 | $991 | $7,365 +15% |
| 2022 | -- | $6,404 |
| 2021 | -- | $6,404 |
| 2020 | -- | $6,404 +7.8% |
| 2019 | -- | $5,939 |
| 2018 | $774 | $5,939 +15% |
| 2017 | $774 +28% | $5,164 |
| 2016 | $605 -4.3% | $5,164 |
| 2015 | $632 +2.5% | $5,164 |
| 2014 | $617 | $5,164 |
| 2013 | -- | $5,164 |
| 2012 | -- | -- |
| 2011 | -- | $5,452 |
| 2010 | -- | $5,452 |
| 2009 | -- | $5,452 -3.1% |
| 2008 | -- | $5,628 -4.9% |
| 2006 | $725 | $5,920 |
| 2005 | -- | $5,920 |
| 2004 | $721 +6% | $5,920 |
| 2003 | $680 | $5,920 +13.8% |
| 2002 | -- | $5,200 |
| 2001 | $988 +12.3% | $5,200 |
| 2000 | $880 | $5,200 |
Find assessor info on the county website
BuyAbility℠ payment
Est. payment
$3,113/mo
Principal & interest
$2808
Property taxes
$305
Climate risks
Neighborhood: 29323
Getting around
0 / 100
Car-DependentNearby schools
GreatSchools rating
- 7/10Mayo Elementary SchoolGrades: PK-5Distance: 3.2 mi
- 6/10Chesnee Middle SchoolGrades: 6-8Distance: 3.5 mi
- 7/10Chesnee High SchoolGrades: 9-12Distance: 3.4 mi
Schools provided by the listing agent
- Elementary: 2-Mayo Elem
- Middle: 2-Chesnee Middle
- High: 2-Chesnee High
Source: SAR. This data may not be complete. We recommend contacting the local school district to confirm school assignments for this home.
