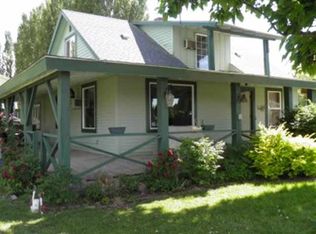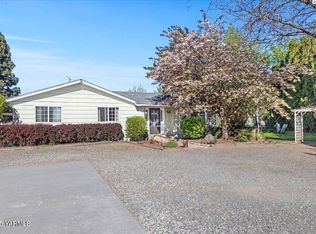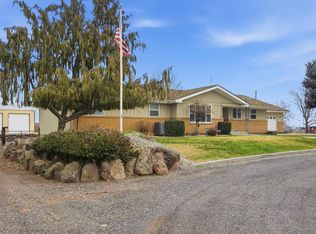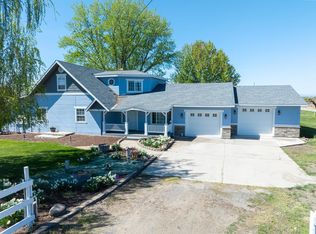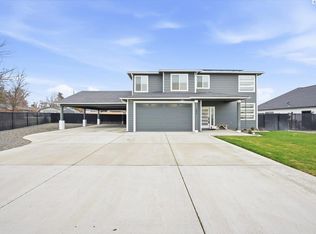Beautiful 5 STAR Bed & Breakfast
Businesss for 30 yrs
www.cozyroseinn.com
For sale by owner
$1,100,000
1220 Forsell Rd, Grandview, WA 98930
4beds
4,000sqft
Est.:
Unknown
Built in 1954
-- sqft lot
$-- Zestimate®
$275/sqft
$-- HOA
Overview
What the owner loves about this home
Luxurious & Whimsical property ..a favorite for wine tasters traveling for the weekends ..& locums (traveling medical clients love this location & call it home while in the area
- 8 days |
- 400 |
- 6 |
Listed by:
Property Owner (509) 882-4669
Facts & features
Interior
Bedrooms & bathrooms
- Bedrooms: 4
- Bathrooms: 4
- Full bathrooms: 4
Heating
- Baseboard, Heat pump, Electric
Cooling
- Central
Appliances
- Included: Dishwasher, Dryer, Freezer, Microwave, Range / Oven, Refrigerator, Washer
Features
- Flooring: Carpet, Laminate
- Basement: Unfinished
- Has fireplace: Yes
Interior area
- Total interior livable area: 4,000 sqft
Video & virtual tour
Property
Parking
- Total spaces: 50
- Parking features: Carport, Garage - Attached, Garage - Detached
Features
- Exterior features: Wood
- Has view: Yes
- View description: Mountain
Lot
- Size: 6 Acres
Details
- Parcel number: 23092111400
Construction
Type & style
- Home type: Unknown
- Architectural style: Conventional
Materials
- wood frame
- Foundation: Concrete
- Roof: Composition
Condition
- New construction: No
- Year built: 1954
Utilities & green energy
- Sewer: Septic
- Water: Community
Community & HOA
Location
- Region: Grandview
Financial & listing details
- Price per square foot: $275/sqft
- Tax assessed value: $381,100
- Annual tax amount: $3,730
- Date on market: 2/18/2026
Estimated market value
Not available
Estimated sales range
Not available
$1,395/mo
Price history
Price history
| Date | Event | Price |
|---|---|---|
| 2/18/2026 | Listed for sale | $1,100,000-21.4%$275/sqft |
Source: Owner Report a problem | ||
| 8/20/2022 | Listing removed | -- |
Source: | ||
| 1/19/2022 | Price change | $1,399,9000%$350/sqft |
Source: | ||
| 1/18/2022 | Price change | $1,399,999+0.1%$350/sqft |
Source: | ||
| 7/5/2021 | Listed for sale | $1,399,000+21.7%$350/sqft |
Source: Owner Report a problem | ||
| 7/29/2020 | Listing removed | $1,150,000$288/sqft |
Source: Keller Williams Rlty Bellevue #1526437 Report a problem | ||
| 10/2/2019 | Listed for sale | $1,150,000-11.5%$288/sqft |
Source: Keller Williams Rlty Bellevue #1526437 Report a problem | ||
| 4/4/2014 | Listing removed | $1,300,000$325/sqft |
Source: John L. Scott #537917 Report a problem | ||
| 8/31/2013 | Listed for sale | $1,300,000+31.4%$325/sqft |
Source: John L Scott Real Estate #537917 Report a problem | ||
| 2/8/2013 | Listing removed | $989,000$247/sqft |
Source: Morrison House Sotheby's International Realty #375145 Report a problem | ||
| 8/31/2012 | Price change | $989,000-17.6%$247/sqft |
Source: Morrison House Sotheby's International Realty #375145 Report a problem | ||
| 7/1/2012 | Listed for sale | $1,200,000-7.7%$300/sqft |
Source: Morrison House Sotheby's International Realty #375145 Report a problem | ||
| 9/10/2011 | Listing removed | $1,300,000$325/sqft |
Source: Windermere Real Estate/Tri-Cities #176072 Report a problem | ||
| 6/14/2011 | Listed for sale | $1,300,000$325/sqft |
Source: Active Website #176072 Report a problem | ||
Public tax history
Public tax history
| Year | Property taxes | Tax assessment |
|---|---|---|
| 2024 | $3,730 +15% | $331,500 +21% |
| 2023 | $3,244 +9% | $274,000 +8.4% |
| 2022 | $2,976 -55.6% | $252,700 +10.8% |
| 2021 | $6,704 +130.9% | $228,000 +2.4% |
| 2019 | $2,903 -2.6% | $222,600 +8.3% |
| 2018 | $2,979 +8.8% | $205,500 +6.1% |
| 2017 | $2,739 | $193,600 +2.3% |
| 2016 | $2,739 | $189,300 -2.1% |
| 2015 | $2,739 | $193,400 -6.5% |
| 2014 | $2,739 | $206,900 |
| 2013 | $2,739 | $206,900 -5.6% |
| 2011 | -- | $219,200 |
| 2010 | $2,708 | $219,200 |
Find assessor info on the county website
BuyAbility℠ payment
Est. payment
$6,154/mo
Principal & interest
$5366
Property taxes
$788
Climate risks
Neighborhood: 98930
Nearby schools
GreatSchools rating
- 4/10Mcclure Elementary SchoolGrades: PK-5Distance: 1.3 mi
- 4/10Grandview Middle SchoolGrades: 6-8Distance: 0.9 mi
- 2/10Grandview High SchoolGrades: 9-12Distance: 0.8 mi
Schools provided by the listing agent
- District: Grandview
Source: The MLS. This data may not be complete. We recommend contacting the local school district to confirm school assignments for this home.
