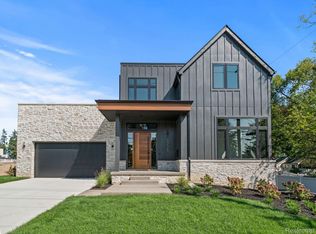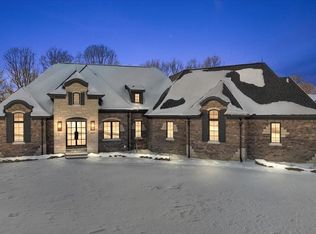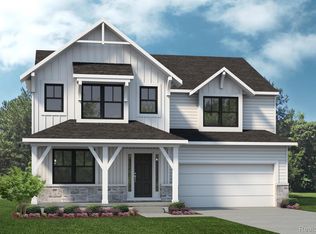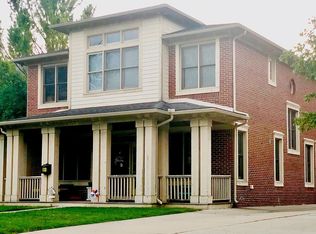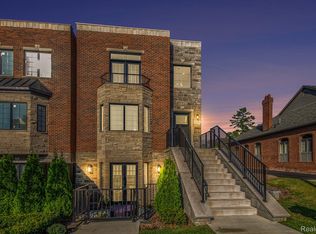NEW CONSTRUCTION! This home is UNDER CONSTRUCTION. Like No Other - this new construction home by Luxury Home Builder Bella Homes is truly unique. Ideally located within walking distance to downtown Rochester, parks, trails, restaurants and shops. ONLY 2 Homes left in this stunning community. This home offers over 3,600 sqft of luxury living - 4 bedrooms (+Flex room/ Study), 3.2 baths, 2 car oversized garage, with 12" ceiling throughout most of the main level. Stunning interior 3-story accent wall, steel staircase with 3.5" oak treads. Premium finishes throughout - granite and marble counter tops, Subzero / Wolf appliance package, including wine fridges and double dishwashers. Gorgeous 8' solid mahogany front door. Luxury lighting package included. Large wet bar in second level lounge area with glass door wall to second level 450sqft+ private roof top terrace that includes gas prep for BBQ or fire table, exterior lighting, and porcelain paver tiles. Basement includes prep for bathroom, with large daylight windows. Just too many incredible features to list. Contact Samantha Phillips (KW Domain) to schedule a private tour or a similar home. This home is UNDER CONSTRUCTION. Photos are of different but similar home.
New construction
$1,789,500
1220 N Pine St, Rochester, MI 48307
4beds
3,610sqft
Est.:
Single Family Residence
Built in 2025
8,712 Square Feet Lot
$1,745,700 Zestimate®
$496/sqft
$33/mo HOA
What's special
Premium finishes throughoutExterior lightingLuxury lighting package included
- 213 days |
- 1,895 |
- 45 |
Zillow last checked: 8 hours ago
Listing updated: January 24, 2026 at 07:37am
Listed by:
Samantha Phillips 248-590-0800,
KW Domain 248-590-0800
Source: Realcomp II,MLS#: 20251011664
Tour with a local agent
Facts & features
Interior
Bedrooms & bathrooms
- Bedrooms: 4
- Bathrooms: 5
- Full bathrooms: 3
- 1/2 bathrooms: 2
Primary bedroom
- Level: Entry
- Area: 270
- Dimensions: 18 X 15
Bedroom
- Level: Second
- Area: 156
- Dimensions: 12 X 13
Bedroom
- Level: Second
- Area: 140
- Dimensions: 10 X 14
Bedroom
- Level: Second
- Area: 195
- Dimensions: 15 X 13
Primary bathroom
- Level: Entry
Other
- Level: Second
Other
- Level: Second
Other
- Level: Second
Other
- Level: Entry
Kitchen
- Level: Entry
- Area: 273
- Dimensions: 21 X 13
Library
- Level: Entry
- Area: 144
- Dimensions: 12 X 12
Living room
- Level: Entry
- Area: 378
- Dimensions: 21 X 18
Loft
- Level: Second
- Area: 588
- Dimensions: 21 X 28
Heating
- Forced Air, Natural Gas
Cooling
- Central Air
Features
- Basement: Daylight,Unfinished
- Has fireplace: No
Interior area
- Total interior livable area: 3,610 sqft
- Finished area above ground: 3,610
Video & virtual tour
Property
Parking
- Total spaces: 2
- Parking features: Two Car Garage, Attached, Direct Access, Driveway, Electricityin Garage, Garage Door Opener, Garage Faces Rear
- Attached garage spaces: 2
Features
- Levels: Two
- Stories: 2
- Entry location: GroundLevelwSteps
- Pool features: None
Lot
- Size: 8,712 Square Feet
- Dimensions: 73 x 120
Details
- Parcel number: 1510276023
- Special conditions: Short Sale No,Standard
Construction
Type & style
- Home type: SingleFamily
- Architectural style: Colonial,Contemporary
- Property subtype: Single Family Residence
Materials
- Brick, Concrete, Other
- Foundation: Basement, Poured
- Roof: Asphalt
Condition
- New Construction
- New construction: Yes
- Year built: 2025
Details
- Warranty included: Yes
Utilities & green energy
- Sewer: Public Sewer
- Water: Community
Community & HOA
Community
- Subdivision: PINE KNOLL ESTATES CONDO OCCPN 2055
HOA
- Has HOA: Yes
- HOA fee: $400 annually
- HOA phone: 248-885-4969
Location
- Region: Rochester
Financial & listing details
- Price per square foot: $496/sqft
- Tax assessed value: $100,270
- Annual tax amount: $5,115
- Date on market: 6/27/2025
- Cumulative days on market: 213 days
- Listing agreement: Exclusive Right To Sell
- Listing terms: Cash,Conventional
Estimated market value
$1,745,700
$1.66M - $1.83M
$4,683/mo
Price history
Price history
| Date | Event | Price |
|---|---|---|
| 6/27/2025 | Listed for sale | $1,789,500$496/sqft |
Source: | ||
Public tax history
Public tax history
Tax history is unavailable.BuyAbility℠ payment
Est. payment
$9,596/mo
Principal & interest
$6939
Property taxes
$1998
Other costs
$659
Climate risks
Neighborhood: 48307
Nearby schools
GreatSchools rating
- 8/10North Hill Elementary SchoolGrades: PK-5Distance: 0.2 mi
- 8/10Hart Middle SchoolGrades: PK,6-12Distance: 0.9 mi
- 9/10Stoney Creek High SchoolGrades: 6-12Distance: 1 mi
- Loading
- Loading
