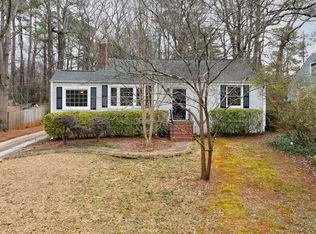The spacious home you've been looking for! Updated kitchen and baths, freshly painted inside and out, and 2 year new roof! Kitchen has stainless steel appliances, new dishwasher, and beautiful new white cast iron sink. A breakfast bar connects to dining area which opens to a large living room. Ample flex-space includes an office, sunroom, and practical laundry/mud room. The backyard is large, private and gorgeously landscaped with a patio perfect for entertaining. Easy walk to Decatur's 77 acre Legacy Park and Dearborn Park. 1st tier Museum School eligible. Enjoy!
This property is off market, which means it's not currently listed for sale or rent on Zillow. This may be different from what's available on other websites or public sources.
