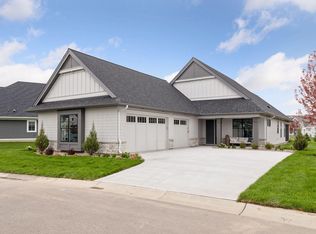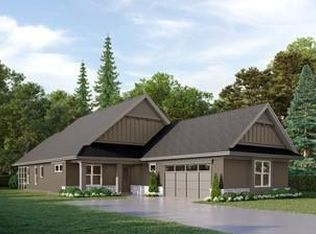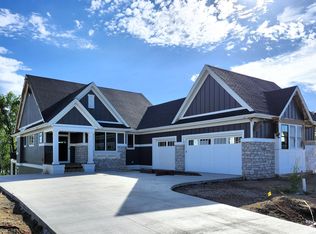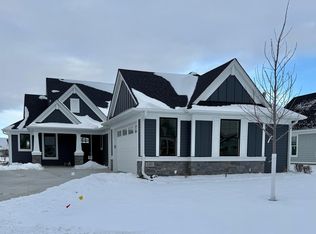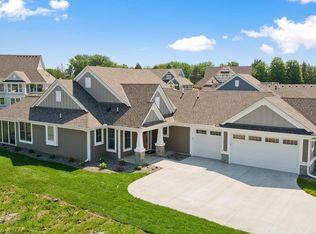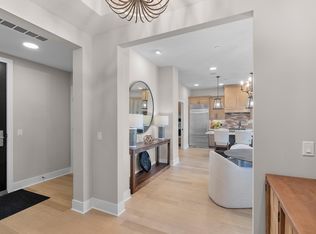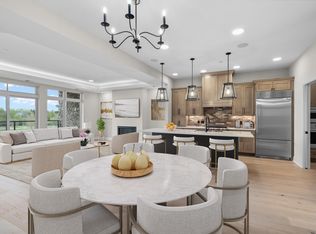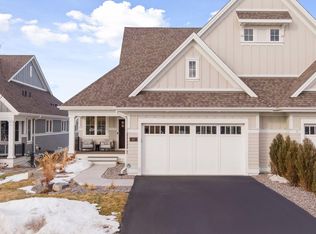VISIT OUR MODEL AT 116 SPRING FARM ROAD. Proposed TO-BE-BUILT Pratt Homes' patio style villa in North Oaks' newest community-Spring Farm! Our Springfield floor plan showcases an impressive single-level layout including vaulted great room, informal dining, gourmet kitchen with walk-in pantry, primary bedroom suite with luxury bath and walk-in closet connected to laundry, guest bedroom, 3/4 guest bath, office, mudroom and screen porch. Enjoy a low maintenance lifestyle with a convenient 'mow and snow' HOA along with access to exclusive North Oaks amenities; 900 acres of permanent nature conservation areas, miles of groomed trails, Pleasant Lake Beach, tennis courts, sports fields, and more. Photos shown are of a previous model and may depict optional features and finishes not included in list price. Other homesites & floor plans are available. Let us build your custom villa home in this sought after community!
Active
$1,020,000
124 Spring Farm Rd, North Oaks, MN 55127
2beds
1,968sqft
Est.:
Townhouse Detached
Built in 2025
0.26 Acres Lot
$-- Zestimate®
$518/sqft
$321/mo HOA
What's special
Screen porchGuest bedroomVaulted great roomInformal dining
- 375 days |
- 291 |
- 6 |
Zillow last checked: 8 hours ago
Listing updated: February 26, 2026 at 12:54pm
Listed by:
Belinda S. Nachtsheim 612-865-7243,
Edina Realty, Inc.,
Craig Lewis 651-503-5835
Source: NorthstarMLS as distributed by MLS GRID,MLS#: 6672837
Tour with a local agent
Facts & features
Interior
Bedrooms & bathrooms
- Bedrooms: 2
- Bathrooms: 2
- Full bathrooms: 1
- 3/4 bathrooms: 1
Bedroom
- Level: Main
- Area: 196 Square Feet
- Dimensions: 14x14
Bedroom 2
- Level: Main
- Area: 154 Square Feet
- Dimensions: 14x11
Primary bathroom
- Level: Main
- Area: 130 Square Feet
- Dimensions: 13x10
Foyer
- Level: Main
- Area: 84 Square Feet
- Dimensions: 12x7
Great room
- Level: Main
- Area: 330 Square Feet
- Dimensions: 22x15
Informal dining room
- Level: Main
- Area: 130 Square Feet
- Dimensions: 13x10
Kitchen
- Level: Main
- Area: 208 Square Feet
- Dimensions: 16x13
Laundry
- Level: Main
- Area: 70 Square Feet
- Dimensions: 10x7
Mud room
- Level: Main
- Area: 60 Square Feet
- Dimensions: 10x6
Office
- Level: Main
- Area: 70 Square Feet
- Dimensions: 10x7
Other
- Level: Main
- Area: 42 Square Feet
- Dimensions: 7x6
Porch
- Level: Main
- Area: 98 Square Feet
- Dimensions: 14x7
Screened porch
- Level: Main
- Area: 168 Square Feet
- Dimensions: 14x12
Walk in closet
- Level: Main
- Area: 81 Square Feet
- Dimensions: 9x9
Heating
- Forced Air
Cooling
- Central Air
Appliances
- Included: Air-To-Air Exchanger, Disposal, Gas Water Heater, Other
- Laundry: Laundry Room, Main Level, Sink
Features
- Basement: None
- Number of fireplaces: 1
- Fireplace features: Gas, Living Room
Interior area
- Total structure area: 1,968
- Total interior livable area: 1,968 sqft
- Finished area above ground: 1,968
- Finished area below ground: 0
Video & virtual tour
Property
Parking
- Total spaces: 3
- Parking features: Attached, Concrete, Garage, Garage Door Opener, Insulated Garage
- Attached garage spaces: 3
- Has uncovered spaces: Yes
Accessibility
- Accessibility features: No Stairs Internal
Features
- Levels: One
- Stories: 1
- Patio & porch: Covered, Front Porch, Porch, Rear Porch, Screened
- Waterfront features: Association Access
Lot
- Size: 0.26 Acres
- Dimensions: 71 x 165
- Features: Sod Included in Price, Tree Coverage - Light
Details
- Foundation area: 1968
- Parcel number: 093022210106
- Zoning description: Residential-Single Family
Construction
Type & style
- Home type: Townhouse
- Property subtype: Townhouse Detached
Materials
- Roof: Asphalt
Condition
- New construction: No
- Year built: 2025
Details
- Builder name: PRATT HOMES
Utilities & green energy
- Electric: Circuit Breakers, 200+ Amp Service, Power Company: Xcel Energy
- Gas: Natural Gas
- Sewer: City Sewer/Connected
- Water: City Water/Connected
Community & HOA
Community
- Subdivision: Spring Farm
HOA
- Has HOA: Yes
- Amenities included: Beach Access, Boat Dock, In-Ground Sprinkler System, Patio, Tennis Court(s), Trail(s)
- Services included: Dock, Lawn Care, Other, Professional Mgmt, Recreation Facility, Sanitation, Shared Amenities, Snow Removal
- HOA fee: $321 monthly
- HOA name: Advantage Townhome Mgmt & RowCal (NOHOA)
- HOA phone: 651-429-2223
Location
- Region: North Oaks
Financial & listing details
- Price per square foot: $518/sqft
- Tax assessed value: $199,600
- Annual tax amount: $1,080
- Date on market: 2/18/2025
- Road surface type: Paved
Estimated market value
Not available
Estimated sales range
Not available
Not available
Price history
Price history
| Date | Event | Price |
|---|---|---|
| 2/18/2025 | Listed for sale | $1,020,000+362.6%$518/sqft |
Source: | ||
| 4/10/2024 | Sold | $220,500$112/sqft |
Source: Public Record Report a problem | ||
Public tax history
Public tax history
| Year | Property taxes | Tax assessment |
|---|---|---|
| 2025 | $1,722 +59.4% | $199,600 +30.6% |
| 2024 | $1,080 +285.7% | $152,800 +1.9% |
| 2023 | $280 | $150,000 |
Find assessor info on the county website
BuyAbility℠ payment
Est. payment
$6,196/mo
Principal & interest
$4804
Property taxes
$1071
HOA Fees
$321
Climate risks
Neighborhood: 55127
Nearby schools
GreatSchools rating
- 6/10Otter Lake Elementary SchoolGrades: PK-5Distance: 1 mi
- 6/10Central Middle SchoolGrades: 6-8Distance: 2.5 mi
- NAWhite Bear North Campus SeniorGrades: 9-10Distance: 2.4 mi
