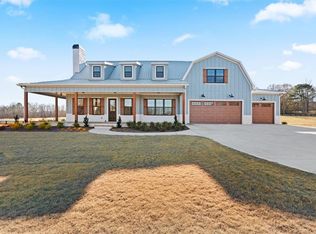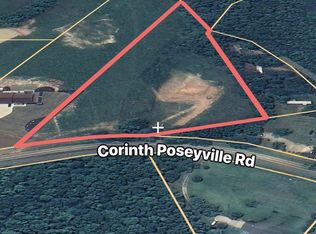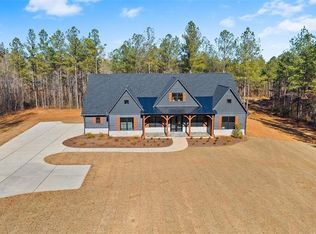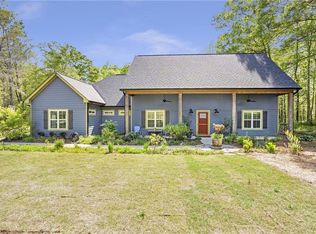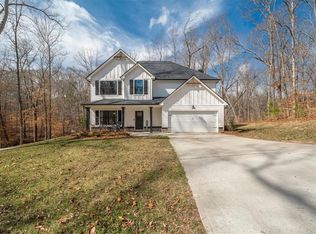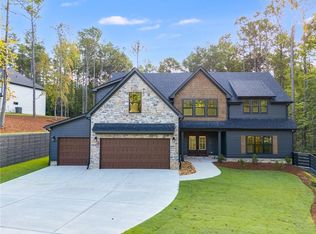Builder says bring contract! STUNNING newly completed Barndo-style home featuring the popular Azalea floor plan with luxurious high-end finishes throughout. Abundance of floor-to-ceiling windows, this home is flooded with natural light and showcases an open-concept living and kitchen area. The gourmet kitchen includes a separate walk-in pantry with custom cabinetry, perfect for storage and organization. A spacious mudroom off the MASSIVE attached GARAGE. Elegant owners suite is located on the main level and offers a spa-like experience with an upgraded master bath, beautifully tiled walk-in shower with bench and double showerhead, and a generous walk-in closet. An additional main-level room serves perfectly as a guest room, office, or playroom and is paired with a full bath. Upstairs features a versatile LOFT AREA overlooking great room and can function as a media room or secondary living space. Two large bedrooms on the upper level share a hall bath with a double vanity. The oversized garage is a SHOWSTOPPER with FULL GLASS doors, ample storage, a utility sink, and even a FULL BATH—ideal for use while working in the garage or workshop. Outdoor living with wraparound porches overlooking a PEACEFUL POND on Property with direct access! The property is beautifully landscaped with a custom design and is secured with a private gated entry (valued at over $100,000). 1 YEAR BUILDER HOME WARRANTY INCLUDED!
Active under contract
$825,000
1249 Morgan Rd, Bremen, GA 30110
4beds
2,812sqft
Est.:
Single Family Residence, Residential
Built in 2024
5 Acres Lot
$811,000 Zestimate®
$293/sqft
$-- HOA
What's special
- 206 days |
- 611 |
- 22 |
Zillow last checked: 8 hours ago
Listing updated: January 29, 2026 at 05:35am
Listing Provided by:
DEBBIE P FORRESTER,
RE/MAX Around Atlanta 678-388-1110,
ASHLEY MARLOW,
RE/MAX Around Atlanta
Source: FMLS GA,MLS#: 7625503
Facts & features
Interior
Bedrooms & bathrooms
- Bedrooms: 4
- Bathrooms: 4
- Full bathrooms: 3
- 1/2 bathrooms: 1
- Main level bathrooms: 2
- Main level bedrooms: 2
Rooms
- Room types: Loft
Primary bedroom
- Features: In-Law Floorplan, Master on Main
- Level: In-Law Floorplan, Master on Main
Bedroom
- Features: In-Law Floorplan, Master on Main
Primary bathroom
- Features: Double Vanity, Separate Tub/Shower
Dining room
- Features: Other
Kitchen
- Features: Cabinets Other, Kitchen Island, Pantry, Pantry Walk-In, Solid Surface Counters, View to Family Room
Heating
- Electric
Cooling
- Electric
Appliances
- Included: Dishwasher, Electric Range, Electric Water Heater, Microwave
- Laundry: Laundry Room, Main Level, Mud Room
Features
- Entrance Foyer, High Ceilings 9 ft Upper, High Ceilings 10 ft Main, His and Hers Closets, Walk-In Closet(s)
- Flooring: Ceramic Tile, Hardwood
- Windows: Double Pane Windows, Insulated Windows
- Basement: None
- Number of fireplaces: 1
- Fireplace features: Factory Built, Great Room
- Common walls with other units/homes: No Common Walls
Interior area
- Total structure area: 2,812
- Total interior livable area: 2,812 sqft
- Finished area above ground: 2,812
- Finished area below ground: 0
Property
Parking
- Total spaces: 3
- Parking features: Attached, Garage, Garage Faces Front, Kitchen Level, Level Driveway, RV Access/Parking
- Attached garage spaces: 3
- Has uncovered spaces: Yes
Accessibility
- Accessibility features: None
Features
- Levels: Two
- Stories: 2
- Patio & porch: Covered, Front Porch, Side Porch, Wrap Around
- Exterior features: Other, No Dock
- Pool features: None
- Spa features: None
- Fencing: Front Yard,Wood
- Has view: Yes
- View description: Other
- Waterfront features: Pond
- Body of water: None
Lot
- Size: 5 Acres
- Features: Back Yard, Level
Details
- Additional structures: Other
- Parcel number: 0089 0061V4
- Other equipment: None
- Horse amenities: None
Construction
Type & style
- Home type: SingleFamily
- Architectural style: Traditional,Other
- Property subtype: Single Family Residence, Residential
Materials
- HardiPlank Type, Other
- Foundation: None
- Roof: Metal
Condition
- New Construction
- New construction: Yes
- Year built: 2024
Utilities & green energy
- Electric: None
- Sewer: Septic Tank
- Water: Public
- Utilities for property: Cable Available, Electricity Available, Phone Available, Underground Utilities, Water Available
Green energy
- Energy efficient items: None
- Energy generation: None
Community & HOA
Community
- Features: Gated, RV / Boat Storage
- Security: Security Gate
- Subdivision: None
HOA
- Has HOA: No
Location
- Region: Bremen
Financial & listing details
- Price per square foot: $293/sqft
- Date on market: 8/1/2025
- Cumulative days on market: 369 days
- Electric utility on property: Yes
- Road surface type: Paved
Estimated market value
$811,000
$770,000 - $852,000
$3,209/mo
Price history
Price history
| Date | Event | Price |
|---|---|---|
| 1/29/2026 | Pending sale | $825,000$293/sqft |
Source: | ||
| 12/3/2025 | Listed for sale | $825,000$293/sqft |
Source: | ||
| 12/3/2025 | Pending sale | $825,000$293/sqft |
Source: | ||
| 10/6/2025 | Price change | $825,000-8.3%$293/sqft |
Source: | ||
| 8/1/2025 | Listed for sale | $899,900+5.9%$320/sqft |
Source: | ||
| 7/31/2025 | Listing removed | $849,900$302/sqft |
Source: | ||
| 12/10/2024 | Listed for sale | $849,900$302/sqft |
Source: | ||
Public tax history
Public tax history
Tax history is unavailable.BuyAbility℠ payment
Est. payment
$4,409/mo
Principal & interest
$3825
Property taxes
$584
Climate risks
Neighborhood: 30110
Nearby schools
GreatSchools rating
- 7/10Buchanan Elementary SchoolGrades: 3-5Distance: 3.9 mi
- 7/10Haralson County Middle SchoolGrades: 6-8Distance: 5.3 mi
- 5/10Haralson County High SchoolGrades: 9-12Distance: 6.9 mi
Schools provided by the listing agent
- Elementary: Buchanan
- Middle: Haralson County
- High: Haralson County
Source: FMLS GA. This data may not be complete. We recommend contacting the local school district to confirm school assignments for this home.
