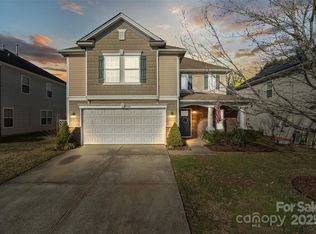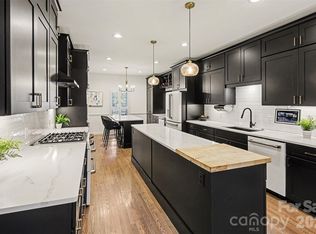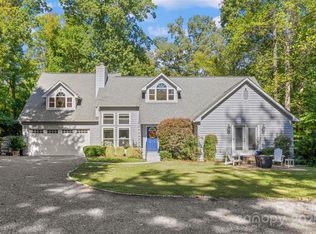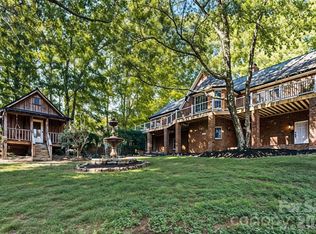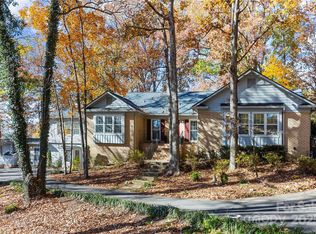Charming brick ranch home on a small 2.35 acre lot with farm features. Four spacious bedrooms, 2 full bathrooms, along with 2 convenient half baths. Updated kitchen and large living room provide the perfect environment for entertaining. The property includes a well-equipped daycare facility in the basement, making it the perfect match for savvy buyers looking to combine their residence with a home occupied business opportunity. Secluded within picturesque farmland in the hearf of Steele Creek, this home offers both comfort and privacy, ideal for buyers seeking privacy and space or entrepreneurs seeking a serene bucolic lifestyle, that is still close to all the amenities the city of Charlotte has to offer.
Active
Price cut: $50K (1/9)
$749,000
12708 Hamilton Rd, Charlotte, NC 28273
4beds
4,298sqft
Est.:
Single Family Residence
Built in 1964
2.35 Acres Lot
$732,500 Zestimate®
$174/sqft
$-- HOA
What's special
Farm featuresSecluded within picturesque farmlandUpdated kitchen
- 80 days |
- 2,961 |
- 101 |
Zillow last checked: 8 hours ago
Listing updated: January 09, 2026 at 07:47am
Listing Provided by:
Bennett Dee Bennett@costellorei.com,
Costello Real Estate and Investments LLC
Source: Canopy MLS as distributed by MLS GRID,MLS#: 4318413
Tour with a local agent
Facts & features
Interior
Bedrooms & bathrooms
- Bedrooms: 4
- Bathrooms: 4
- Full bathrooms: 2
- 1/2 bathrooms: 2
- Main level bedrooms: 4
Primary bedroom
- Level: Main
Bedroom s
- Level: Main
Bedroom s
- Level: Main
Bedroom s
- Level: Main
Bathroom full
- Level: Main
Bathroom full
- Level: Main
Bathroom half
- Level: Main
Bathroom half
- Level: Basement
Other
- Level: Basement
Dining room
- Level: Main
Family room
- Level: Main
Kitchen
- Level: Main
Other
- Level: Main
Heating
- Heat Pump
Cooling
- Central Air
Appliances
- Included: Dryer, Electric Oven, Microwave, Refrigerator, Washer
- Laundry: In Garage
Features
- Basement: Finished,Interior Entry,Walk-Out Access,Walk-Up Access
Interior area
- Total structure area: 3,008
- Total interior livable area: 4,298 sqft
- Finished area above ground: 3,008
- Finished area below ground: 1,290
Property
Parking
- Total spaces: 2
- Parking features: Attached Garage, Garage on Main Level
- Attached garage spaces: 2
Features
- Levels: One
- Stories: 1
Lot
- Size: 2.35 Acres
Details
- Parcel number: 21932390
- Zoning: N1-A
- Special conditions: Standard
Construction
Type & style
- Home type: SingleFamily
- Property subtype: Single Family Residence
Materials
- Brick Full
- Foundation: Crawl Space
Condition
- New construction: No
- Year built: 1964
Utilities & green energy
- Sewer: Public Sewer
- Water: City
Community & HOA
Community
- Subdivision: None
Location
- Region: Charlotte
Financial & listing details
- Price per square foot: $174/sqft
- Tax assessed value: $723,161
- Date on market: 11/2/2025
- Cumulative days on market: 262 days
- Road surface type: Asphalt, Gravel, Paved
Estimated market value
$732,500
$696,000 - $769,000
$3,769/mo
Price history
Price history
| Date | Event | Price |
|---|---|---|
| 1/9/2026 | Price change | $749,000-6.3%$174/sqft |
Source: | ||
| 11/2/2025 | Listed for sale | $799,000+166.3%$186/sqft |
Source: | ||
| 10/24/2025 | Sold | $300,000-66.7%$70/sqft |
Source: Public Record Report a problem | ||
| 10/21/2024 | Listed for sale | $900,000+181.3%$209/sqft |
Source: | ||
| 6/27/2017 | Sold | $320,000-5.9%$74/sqft |
Source: | ||
Public tax history
Public tax history
| Year | Property taxes | Tax assessment |
|---|---|---|
| 2025 | -- | $847,200 |
| 2024 | -- | $847,200 |
| 2023 | -- | $847,200 +126.2% |
Find assessor info on the county website
BuyAbility℠ payment
Est. payment
$4,259/mo
Principal & interest
$3573
Property taxes
$424
Home insurance
$262
Climate risks
Neighborhood: Yorkshire
Nearby schools
GreatSchools rating
- 5/10River Gate ElementaryGrades: K-5Distance: 0.4 mi
- 1/10Southwest Middle SchoolGrades: 6-8Distance: 1.4 mi
- 8/10Palisades High SchoolGrades: 9-11Distance: 2.3 mi
- Loading
- Loading

