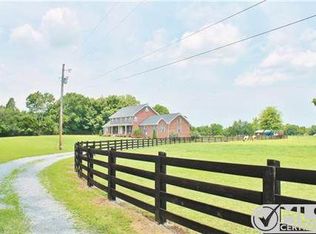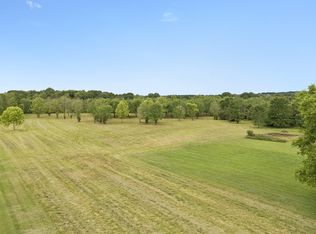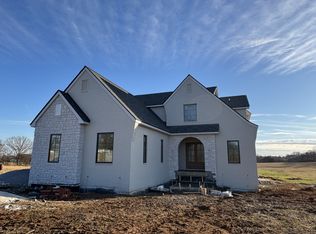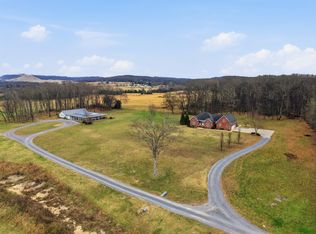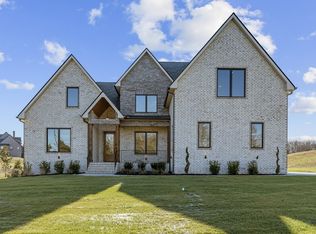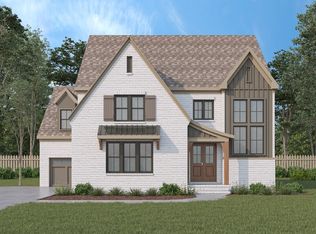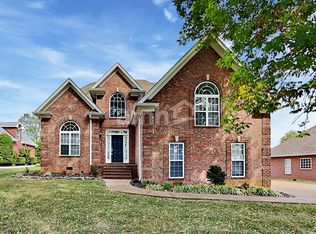Property is under contract with a home sale contingency. Seller will continue to show and market the home and is actively accepting backup offers. Buyer has a 48-hour kick out.
This custom 2021 home offers rare privacy, usable land, and long-term optionality just minutes from town. The nearly all-cleared 9.1 acre property is gated and ideal for animals, hobbies, or future expansion, with a year-round creek along the rear boundary and expansive open views throughout.
The homesite was professionally elevated and engineered to be removed from the flood zone. Inside, the home features bright, well-designed living spaces with high-quality finishes, a spacious open layout, and a private bonus room upstairs. Offering a quiet and separated space ideal for a media room, office, or guest area.
A major highlight of the property is its future potential. A second build site is located at the front of the property where a home previously stood. The site allows for a site-built home with minimal restrictions. An accessory dwelling unit is also permitted, subject to size requirements. Both the main home and future build site are on septic. While the historic septic remains in the ground at the front site, there is no current documentation, and buyers should anticipate new approval if pursuing future construction.
For those seeking workspace or storage, the property includes a prepared pad for a 60x40 shop or barn, with additional electrical capacity already installed to support future construction.
This is a rare opportunity to own a newer custom home with usable acreage, fencing, creek frontage, and genuine future flexibility. Ideal for buyers seeking privacy, land, and the ability to tailor the property to their lifestyle ov
Active
$1,650,000
1276 Trice Rd, Lebanon, TN 37087
4beds
3,949sqft
Est.:
Single Family Residence, Residential
Built in 2021
9.1 Acres Lot
$-- Zestimate®
$418/sqft
$-- HOA
What's special
Private bonus room upstairsHigh-quality finishesSpacious open layoutExpansive open views throughoutCreek frontageBright well-designed living spaces
- 93 days |
- 1,515 |
- 46 |
Zillow last checked: 8 hours ago
Listing updated: January 31, 2026 at 04:19pm
Listing Provided by:
Chris Wilhite 615-720-2021,
Benchmark Realty, LLC 615-288-8292,
Jamie Wilhite 615-720-4030,
Benchmark Realty, LLC
Source: RealTracs MLS as distributed by MLS GRID,MLS#: 3043437
Tour with a local agent
Facts & features
Interior
Bedrooms & bathrooms
- Bedrooms: 4
- Bathrooms: 4
- Full bathrooms: 3
- 1/2 bathrooms: 1
- Main level bedrooms: 4
Bedroom 1
- Features: Suite
- Level: Suite
- Area: 240 Square Feet
- Dimensions: 16x15
Bedroom 2
- Features: Walk-In Closet(s)
- Level: Walk-In Closet(s)
- Area: 180 Square Feet
- Dimensions: 15x12
Bedroom 3
- Features: Bath
- Level: Bath
- Area: 169 Square Feet
- Dimensions: 13x13
Bedroom 4
- Features: Walk-In Closet(s)
- Level: Walk-In Closet(s)
- Area: 144 Square Feet
- Dimensions: 12x12
Primary bathroom
- Features: Primary Bedroom
- Level: Primary Bedroom
Dining room
- Features: Combination
- Level: Combination
- Area: 156 Square Feet
- Dimensions: 13x12
Other
- Features: Other
- Level: Other
- Area: 320 Square Feet
- Dimensions: 16x20
Kitchen
- Area: 192 Square Feet
- Dimensions: 12x16
Living room
- Features: Great Room
- Level: Great Room
- Area: 462 Square Feet
- Dimensions: 21x22
Recreation room
- Features: Other
- Level: Other
- Area: 320 Square Feet
- Dimensions: 20x16
Heating
- Central
Cooling
- Central Air
Appliances
- Included: Built-In Electric Oven, Cooktop, Dishwasher, Disposal, Ice Maker, Refrigerator, Stainless Steel Appliance(s)
- Laundry: Electric Dryer Hookup, Washer Hookup
Features
- Built-in Features, Ceiling Fan(s), Entrance Foyer, Extra Closets, High Ceilings, Pantry, Walk-In Closet(s), Wet Bar, High Speed Internet, Kitchen Island
- Flooring: Wood, Tile
- Basement: None
- Number of fireplaces: 1
- Fireplace features: Insert, Living Room, Wood Burning
Interior area
- Total structure area: 3,949
- Total interior livable area: 3,949 sqft
- Finished area above ground: 3,949
Property
Parking
- Total spaces: 3
- Parking features: Garage Door Opener, Attached
- Attached garage spaces: 3
Features
- Levels: One
- Stories: 1
- Patio & porch: Patio, Covered, Porch
- Waterfront features: Creek
Lot
- Size: 9.1 Acres
- Features: Cleared, Level, Private, Wooded
- Topography: Cleared,Level,Private,Wooded
Details
- Additional structures: Storm Shelter
- Parcel number: 046 00709 000
- Special conditions: Standard
Construction
Type & style
- Home type: SingleFamily
- Property subtype: Single Family Residence, Residential
Materials
- Brick
- Roof: Shingle
Condition
- New construction: No
- Year built: 2021
Utilities & green energy
- Sewer: Septic Tank
- Water: Public
- Utilities for property: Water Available, Cable Connected
Community & HOA
Community
- Subdivision: Montgomery
HOA
- Has HOA: No
Location
- Region: Lebanon
Financial & listing details
- Price per square foot: $418/sqft
- Tax assessed value: $603,700
- Annual tax amount: $2,881
- Date on market: 11/11/2025
Estimated market value
Not available
Estimated sales range
Not available
Not available
Price history
Price history
| Date | Event | Price |
|---|---|---|
| 11/11/2025 | Listed for sale | $1,650,000-2.9%$418/sqft |
Source: | ||
| 11/5/2025 | Listing removed | $1,700,000$430/sqft |
Source: | ||
| 10/20/2025 | Price change | $1,700,000-2.9%$430/sqft |
Source: | ||
| 9/20/2025 | Price change | $1,750,000-1.7%$443/sqft |
Source: | ||
| 8/22/2025 | Listed for sale | $1,780,000+691.1%$451/sqft |
Source: | ||
Public tax history
Public tax history
| Year | Property taxes | Tax assessment |
|---|---|---|
| 2024 | $2,881 | $150,925 |
| 2023 | $2,881 | $150,925 |
| 2022 | $2,881 | $150,925 +343.2% |
Find assessor info on the county website
BuyAbility℠ payment
Est. payment
$9,161/mo
Principal & interest
$8047
Home insurance
$578
Property taxes
$536
Climate risks
Neighborhood: 37087
Nearby schools
GreatSchools rating
- 6/10Carroll Oakland Elementary SchoolGrades: PK-8Distance: 4.2 mi
- 7/10Lebanon High SchoolGrades: 9-12Distance: 3.9 mi
Schools provided by the listing agent
- Elementary: Carroll Oakland Elementary
- Middle: Carroll Oakland Elementary
- High: Lebanon High School
Source: RealTracs MLS as distributed by MLS GRID. This data may not be complete. We recommend contacting the local school district to confirm school assignments for this home.
Open to renting?
Browse rentals near this home.- Loading
- Loading
