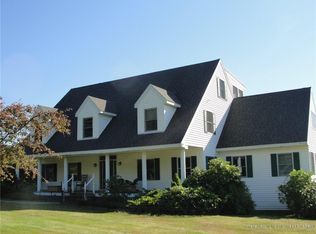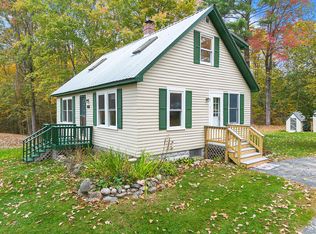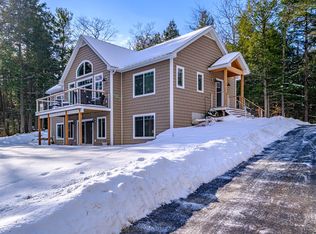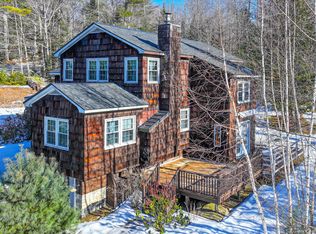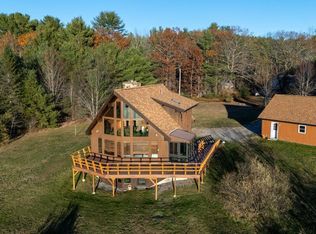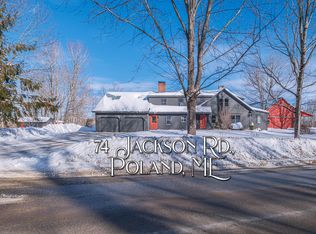If you've been dreaming of a Maine escape that feels both grounded and grand, this mountain-view log home on 6+ open acres delivers: with a cocktail pool, 40-foot cabana, two primary suites, and views of Mt. Washington and Shawnee Peak.
Located at 1277 Naples Road in Harrison, this 2002 custom-built luxury log home offers 3,198 sq/ft of finished living space. Vaulted ceilings and a full glass wall flood the open-concept great room with natural light, anchoring a space designed for both connection and quiet.
The main level features two generous primary bedrooms, each with its own updated ensuite bath, while the walkout lower level includes a large entertainment area, full bath, and two guest or flex-rooms; perfect for hosting, hobbies, or working from home.
Step outside and your private resort awaits: a cocktail pool, 40-foot covered cabana, and plenty of picturesque room to entertain or unwind. For the gear lover, the oversized 4-car garage provides plenty of room for toys and extensive storage.
Powered by ground-mounted solar and backed up by a whole-house generator, this home offers modern efficiency with timeless style, just minutes from Long Lake and Naples town center.
Whether it's your year-round base or seasonal retreat, this is where Maine living meets mountain luxury.
Active
$974,900
1277 Naples Road, Harrison, ME 04040
4beds
3,198sqft
Est.:
Single Family Residence
Built in 2002
6.13 Acres Lot
$-- Zestimate®
$305/sqft
$-- HOA
What's special
Mountain-view log homePrivate resortCocktail poolNatural lightFull glass wallLarge entertainment areaUpdated ensuite bath
- 20 days |
- 2,734 |
- 248 |
Zillow last checked: 8 hours ago
Listing updated: February 11, 2026 at 10:57am
Listed by:
Real Broker
Source: Maine Listings,MLS#: 1651092
Tour with a local agent
Facts & features
Interior
Bedrooms & bathrooms
- Bedrooms: 4
- Bathrooms: 4
- Full bathrooms: 3
- 1/2 bathrooms: 1
Bedroom 1
- Features: Closet, Full Bath, Walk-In Closet(s)
- Level: First
Bedroom 2
- Features: Full Bath, Walk-In Closet(s), Closet
- Level: First
Bedroom 3
- Level: Basement
Bedroom 4
- Level: Basement
Great room
- Level: First
Heating
- Blowers, Heat Pump, Other, Radiant
Cooling
- Heat Pump
Features
- Flooring: Carpet, Tile, Wood
- Has fireplace: No
Interior area
- Total structure area: 3,198
- Total interior livable area: 3,198 sqft
- Finished area above ground: 1,718
- Finished area below ground: 1,480
Property
Parking
- Total spaces: 4
- Parking features: Garage
- Garage spaces: 4
Features
- Patio & porch: Deck
- Has view: Yes
- View description: Fields, Mountain(s), Scenic, Trees/Woods
Lot
- Size: 6.13 Acres
Details
- Additional structures: Shed(s)
- Parcel number: HRRSM05L001001
- Zoning: Residential
Construction
Type & style
- Home type: SingleFamily
- Architectural style: Contemporary,Ranch
- Property subtype: Single Family Residence
Materials
- Roof: Shingle
Condition
- Year built: 2002
Utilities & green energy
- Electric: Circuit Breakers
- Sewer: Private Sewer
- Water: Private
Community & HOA
Location
- Region: Harrison
Financial & listing details
- Price per square foot: $305/sqft
- Tax assessed value: $663,200
- Annual tax amount: $5,237
- Date on market: 2/4/2026
Estimated market value
Not available
Estimated sales range
Not available
Not available
Price history
Price history
| Date | Event | Price |
|---|---|---|
| 2/4/2026 | Listed for sale | $974,900-7.2%$305/sqft |
Source: | ||
| 12/14/2025 | Listing removed | $1,050,000$328/sqft |
Source: | ||
| 8/20/2025 | Price change | $1,050,000-4.5%$328/sqft |
Source: | ||
| 6/19/2025 | Price change | $1,100,000+91.3%$344/sqft |
Source: | ||
| 10/21/2022 | Pending sale | $574,900+9.5%$180/sqft |
Source: | ||
| 10/20/2022 | Sold | $525,000-8.7%$164/sqft |
Source: | ||
| 9/7/2022 | Contingent | $574,900$180/sqft |
Source: | ||
| 8/23/2022 | Price change | $574,900-4.2%$180/sqft |
Source: | ||
| 6/16/2022 | Price change | $599,900-9.1%$188/sqft |
Source: | ||
| 6/4/2022 | Listed for sale | $659,900$206/sqft |
Source: | ||
Public tax history
Public tax history
| Year | Property taxes | Tax assessment |
|---|---|---|
| 2024 | $5,107 +9.6% | $663,200 +84.3% |
| 2023 | $4,661 +8.8% | $359,900 |
| 2022 | $4,283 | $359,900 |
| 2020 | $4,283 +6.3% | $359,900 |
| 2019 | $4,031 +3.7% | $359,900 |
| 2018 | $3,887 +1.4% | $359,900 |
| 2017 | $3,833 -2.7% | $359,900 |
| 2016 | $3,941 -1.8% | $359,900 |
| 2015 | $4,013 | $359,900 |
Find assessor info on the county website
BuyAbility℠ payment
Est. payment
$5,823/mo
Principal & interest
$5027
Property taxes
$796
Climate risks
Neighborhood: 04040
Nearby schools
GreatSchools rating
- 3/10Harrison Elementary SchoolGrades: 3-6Distance: 4.4 mi
- 2/10Oxford Hills Middle SchoolGrades: 7-8Distance: 14.1 mi
- 3/10Oxford Hills Comprehensive High SchoolGrades: 9-12Distance: 13.4 mi
