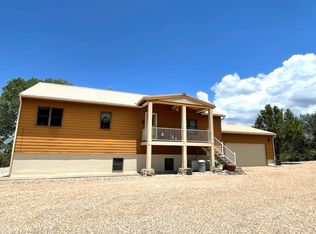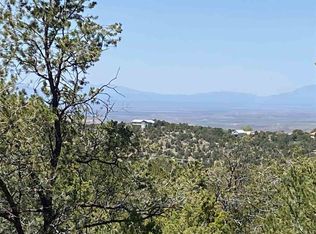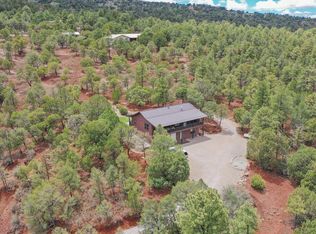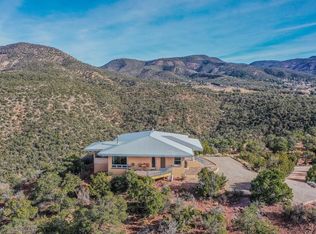Welcome to one of High Rolls’ most rare and remarkable properties—an updated 4-bedroom, 2-bath mountain retreat set on nearly 12 acres of flat, usable land bordering National Forest. The home has been completely remodeled and features a bright, fully open-concept floor plan with brand-new flooring, fresh paint, and newly installed cabinetry throughout, creating a cohesive modern look with excellent storage. Additional upgrades include quartzite countertops, upgraded fireplace stonework, hardwood doors, trim and baseboards, and a new epoxy-coated garage floor. The heart of the home is both functional and inviting, with thoughtful finishes and stunning mountain views enjoyed from the large, raised deck. For those needing exceptional workspace or storage, the property includes a massive 40x80 insulated shop with 15-foot lean-tos on each side, equipped with electricity, water, and fiber optic internet already connected. Multiple barns, sheds, pens, and a large chicken coop—all with water access—make this a truly horse-ready property with ample room for livestock, farming, or equipment. A newly constructed orchard with wildlife fencing enhances the homestead appeal, while the certified high-producing private well (15 GPM), regarded by local experts as one of the best on Westside Road, adds exceptional value. A new leach field for the septic system installed in 2022 provides peace of mind for years to come. Abundant wildlife frequents the property, with deer and elk regularly seen grazing year-round, creating the feel of a private nature retreat. Enjoy uninterrupted sunrise and sunset views from multiple decks, the serenity of the pines, and the rare flat topography—an uncommon find in the mountains, especially with direct National Forest access. If you’ve been searching for the perfect blend of luxury, land, views, and functionality, this property delivers it all. Schedule your showing today—sellers are motivated and open to all reasonable offers. Seller holds an inactive NM Real Estate license. Check out the 3D virtual tour at: https://my.matterport.com/show/?m=GPCbrbAkJjT&mls=1
For sale
$795,000
128 Westside Rd, High Rolls, NM 88325
4beds
2baths
2,576sqft
Est.:
Single Family Residence
Built in 1998
11.71 Acres Lot
$-- Zestimate®
$309/sqft
$-- HOA
What's special
Upgraded fireplace stoneworkBordering national forestStunning mountain viewsSerenity of the pinesDirect national forest accessNew epoxy-coated garage floorCompletely remodeled
- 46 days |
- 452 |
- 21 |
Zillow last checked: 8 hours ago
Listing updated: January 09, 2026 at 08:42am
Listed by:
Sylvia Humphreys 575-921-1094,
Future Real Estate 575-415-4039
Source: OCMLS,MLS#: 171993
Tour with a local agent
Facts & features
Interior
Bedrooms & bathrooms
- Bedrooms: 4
- Bathrooms: 2
Bathroom
- Features: Tub and Shower, Double Vanity
Heating
- Propane, Other
Cooling
- Central Air
Appliances
- Included: Disposal, Dishwasher, Microwave, Refrigerator, Gas Range/Oven, Gas Water Heater, Water Softener, Reverse Osmosis, Self Cleaning Oven
- Laundry: Electric Dryer Hookup, Washer Hookup
Features
- Eat-in Kitchen, Walk-In Closet(s), Ceiling Fan(s)
- Flooring: Wood
- Windows: Window Coverings, Skylight(s)
- Has fireplace: Yes
- Fireplace features: Pellet Stove
Interior area
- Total structure area: 2,576
- Total interior livable area: 2,576 sqft
Property
Parking
- Total spaces: 2
- Parking features: No Carport, 2 Car Attached Garage, Garage Door Opener, RV Access/Parking
- Attached garage spaces: 2
Features
- Levels: One
- Stories: 1
- Patio & porch: Covered, Enclosed, Deck, Pascreened
- Exterior features: Horses Allowed
- Has spa: Yes
- Spa features: Bath
- Fencing: Wire
Lot
- Size: 11.71 Acres
- Dimensions: 11.710 Acres
- Features: Grass Front, Grass Rear, Wooded, 10.01+ Acres
Details
- Additional structures: Shed(s), Corrals/Stables, Workshop With Power
- Parcel number: R032668
- Zoning description: Single Family
- Horses can be raised: Yes
Construction
Type & style
- Home type: SingleFamily
- Property subtype: Single Family Residence
Materials
- Wood Siding, Other, Wood
- Foundation: Crawl Space
- Roof: Metal
Condition
- Year built: 1998
Utilities & green energy
- Electric: Public
- Gas: Propane Tank Leased
- Sewer: Septic Tank
- Water: Well
Community & HOA
Location
- Region: High Rolls
Financial & listing details
- Price per square foot: $309/sqft
- Tax assessed value: $596,984
- Annual tax amount: $4,012
- Price range: $795K - $795K
- Date on market: 1/9/2026
- Listing terms: VA Loan,Conventional,FHA,Cash
Estimated market value
Not available
Estimated sales range
Not available
Not available
Price history
Price history
| Date | Event | Price |
|---|---|---|
| 1/9/2026 | Listed for sale | $795,000-1.1%$309/sqft |
Source: | ||
| 12/21/2025 | Listing removed | $804,000$312/sqft |
Source: | ||
| 11/21/2025 | Price change | $804,000-2.5%$312/sqft |
Source: | ||
| 10/20/2025 | Price change | $824,900-1.2%$320/sqft |
Source: | ||
| 9/5/2025 | Price change | $835,000-0.5%$324/sqft |
Source: | ||
| 8/1/2025 | Price change | $839,000-5.7%$326/sqft |
Source: | ||
| 7/15/2025 | Price change | $890,000-2.6%$345/sqft |
Source: | ||
| 6/23/2025 | Listed for sale | $914,000+48.6%$355/sqft |
Source: | ||
| 5/9/2022 | Sold | -- |
Source: Agent Provided Report a problem | ||
| 3/25/2022 | Contingent | $615,000$239/sqft |
Source: | ||
| 3/19/2022 | Listed for sale | $615,000+54.1%$239/sqft |
Source: | ||
| 9/30/2020 | Sold | -- |
Source: Agent Provided Report a problem | ||
| 8/16/2020 | Pending sale | $399,000$155/sqft |
Source: Future Real Estate #161599 Report a problem | ||
| 8/7/2020 | Listed for sale | $399,000$155/sqft |
Source: Future Real Estate #161599 Report a problem | ||
| 7/22/2020 | Pending sale | $399,000$155/sqft |
Source: Future Real Estate #161599 Report a problem | ||
| 7/17/2020 | Listed for sale | $399,000$155/sqft |
Source: Future Real Estate #161599 Report a problem | ||
| 5/9/2020 | Pending sale | $399,000$155/sqft |
Source: Future Real Estate #161599 Report a problem | ||
| 10/24/2019 | Price change | $399,000-10.1%$155/sqft |
Source: Future Real Estate #161599 Report a problem | ||
| 8/27/2019 | Price change | $444,000-4.5%$172/sqft |
Source: Future Real Estate #160513 Report a problem | ||
| 7/14/2019 | Price change | $464,900-2.9%$180/sqft |
Source: Future Real Estate #160513 Report a problem | ||
| 5/27/2019 | Price change | $479,000-3.2%$186/sqft |
Source: Future Real Estate #160513 Report a problem | ||
| 4/16/2019 | Listed for sale | $495,000$192/sqft |
Source: Future Real Estate #160513 Report a problem | ||
Public tax history
Public tax history
| Year | Property taxes | Tax assessment |
|---|---|---|
| 2024 | $4,012 -1.5% | $198,994 |
| 2023 | $4,074 +124.9% | $198,994 +110.8% |
| 2022 | $1,812 +3.1% | $94,405 +3% |
| 2021 | $1,758 -1.5% | $91,667 +0.4% |
| 2020 | $1,785 +1.8% | $91,322 +2% |
| 2019 | $1,753 +2.7% | $89,531 +1% |
| 2018 | $1,706 +10.7% | $88,646 +2% |
| 2017 | $1,542 +1% | $86,908 |
| 2016 | $1,526 | $86,908 +2% |
| 2015 | -- | $85,203 |
Find assessor info on the county website
BuyAbility℠ payment
Est. payment
$4,161/mo
Principal & interest
$3783
Property taxes
$378
Climate risks
Neighborhood: 88325
Nearby schools
GreatSchools rating
- 1/10High Rolls Mtn Elementary SchoolGrades: K-5Distance: 0.8 mi
- 7/10Chaparral Middle SchoolGrades: 6-8Distance: 6 mi
- 7/10Alamogordo High SchoolGrades: 9-12Distance: 7 mi





