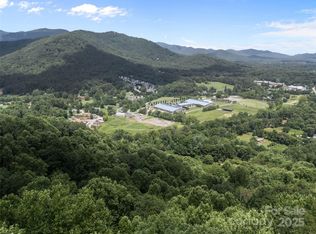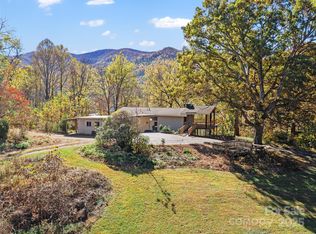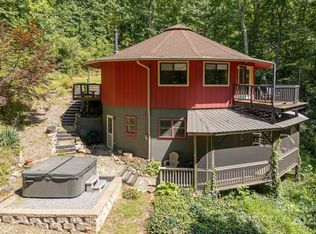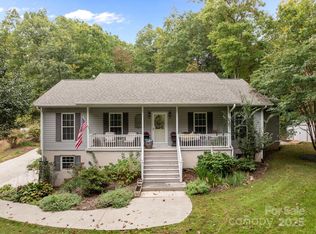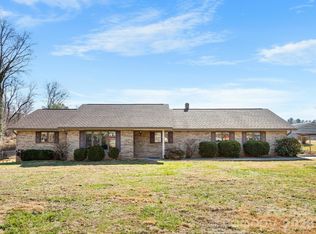Motivated Seller! This is your chance to claim a rare piece of Western North Carolina— 27.81 +/- acres. Your own riverfront and your own forested mountainside. Nestled in the heart of Swannanoa, this property includes a house perfect for launching your mountain lifestyle. Fish from your own banks, hike your own trails, and watch the sunrise from your own peak. Swannanoa is seeing new life, with growth and energy returning to its roots. Be part of the resurgence while holding one of the most unique parcels in the valley. Seclusion, views, water, elevation—it’s all here. Whether you're looking for a private retreat, future homestead, development or investment in one of the region’s most promising up-and-coming areas, this property checks every box. Don’t miss your shot at mountain living with space to dream big. The heat pump is disconnected so no heat nor air conditioning to validate the HLA Sq Footage.
Active
Price cut: $25K (2/25)
$575,000
129 Franklin Rd, Swannanoa, NC 28778
3beds
--sqft
Est.:
Single Family Residence
Built in 2007
27.81 Acres Lot
$562,700 Zestimate®
$--/sqft
$-- HOA
What's special
Forested mountainsideHike your own trails
- 223 days |
- 1,400 |
- 56 |
Zillow last checked: 8 hours ago
Listing updated: February 28, 2026 at 09:00am
Listing Provided by:
Dwain Ammons dwain.ammons@allentate.com,
Howard Hanna Beverly-Hanks, Lake Lure
Source: Canopy MLS as distributed by MLS GRID,MLS#: 4283769
Tour with a local agent
Facts & features
Interior
Bedrooms & bathrooms
- Bedrooms: 3
- Bathrooms: 1
- Full bathrooms: 1
Primary bedroom
- Level: Upper
- Area: 165.94 Square Feet
- Dimensions: 14' 4" X 11' 7"
Bedroom s
- Level: Upper
- Area: 119.75 Square Feet
- Dimensions: 12' 6" X 9' 7"
Bedroom s
- Level: Upper
- Area: 2.81 Square Feet
- Dimensions: 0' 3" X 11' 3"
Bathroom full
- Level: Upper
- Area: 61.05 Square Feet
- Dimensions: 7' 3" X 8' 5"
Basement
- Level: Basement
- Area: 635.68 Square Feet
- Dimensions: 29' 0" X 21' 11"
Kitchen
- Level: Upper
- Area: 132.14 Square Feet
- Dimensions: 11' 2" X 11' 10"
Living room
- Features: Ceiling Fan(s)
- Level: Upper
- Area: 140.63 Square Feet
- Dimensions: 12' 6" X 11' 3"
Utility room
- Level: Basement
- Area: 111.06 Square Feet
- Dimensions: 10' 11" X 10' 2"
Heating
- None
Appliances
- Included: Dishwasher, Electric Oven
- Laundry: None
Features
- None
- Flooring: Tile, Vinyl
- Doors: Sliding Doors
- Basement: Daylight,Exterior Entry,Finished,Walk-Out Access
Interior area
- Total structure area: 0
- Finished area above ground: 0
- Finished area below ground: 0
Video & virtual tour
Property
Parking
- Parking features: Parking Space(s)
Features
- Levels: Two
- Stories: 2
- Patio & porch: Balcony, Covered, Front Porch, Screened
- Has view: Yes
- View description: Long Range, Mountain(s), Winter
- Waterfront features: None, River Front
- Body of water: Swannanoa River
Lot
- Size: 27.81 Acres
- Features: Hilly, Level, Private, Rolling Slope, Sloped, Steep Slope, Wooded, Views
Living quarters
- Secondary features: None
Details
- Additional structures: None
- Parcel number: 968941840400000
- Zoning: RES
- Special conditions: Standard
- Horse amenities: None
Construction
Type & style
- Home type: SingleFamily
- Architectural style: Contemporary
- Property subtype: Single Family Residence
Materials
- Block, Wood
- Foundation: Slab
- Roof: Metal
Condition
- New construction: No
- Year built: 2007
Utilities & green energy
- Sewer: Septic Installed
- Water: Well
Community & HOA
Community
- Features: None
- Security: Carbon Monoxide Detector(s)
- Subdivision: None
Location
- Region: Swannanoa
- Elevation: 2000 Feet
Financial & listing details
- Date on market: 7/21/2025
- Cumulative days on market: 223 days
- Listing terms: Cash,Conventional,Exchange,FHA,FMHA,USDA Loan,VA Loan
- Road surface type: Gravel
Estimated market value
$562,700
$535,000 - $591,000
$1,863/mo
Price history
Price history
| Date | Event | Price |
|---|---|---|
| 2/25/2026 | Price change | $575,000-4.2% |
Source: | ||
| 10/27/2025 | Price change | $600,000-7.7% |
Source: | ||
| 8/8/2025 | Price change | $650,000-10.3% |
Source: | ||
| 8/6/2025 | Price change | $725,000-12.1% |
Source: | ||
| 7/21/2025 | Listed for sale | $825,000+971.4% |
Source: | ||
| 6/30/2014 | Sold | $77,000 |
Source: | ||
Public tax history
Public tax history
Tax history is unavailable.BuyAbility℠ payment
Est. payment
$2,880/mo
Principal & interest
$2626
Property taxes
$254
Climate risks
Neighborhood: 28778
Nearby schools
GreatSchools rating
- 4/10W D Williams ElementaryGrades: PK-5Distance: 0.7 mi
- 6/10Charles D Owen MiddleGrades: 6-8Distance: 2.3 mi
- 7/10Charles D Owen HighGrades: 9-12Distance: 2.6 mi
Schools provided by the listing agent
- Elementary: WD Williams
- Middle: Charles D Owen
- High: Charles D Owen
Source: Canopy MLS as distributed by MLS GRID. This data may not be complete. We recommend contacting the local school district to confirm school assignments for this home.
