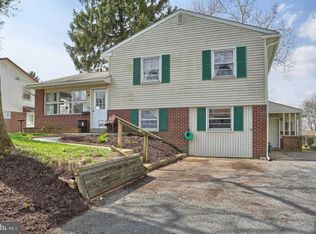Sold for $260,000
$260,000
129 Henry Rd, Enola, PA 17025
3beds
1,326sqft
Single Family Residence
Built in 1958
6,970 Square Feet Lot
$269,100 Zestimate®
$196/sqft
$1,662 Estimated rent
Home value
$269,100
$253,000 - $285,000
$1,662/mo
Zestimate® history
Loading...
Owner options
Explore your selling options
What's special
Welcome to 129 Henry Rd! This 3 bed 1 bath split level has some nice upgrades and boasts 1,624 functional square feet. Walk into the living room and you will notice the open concept 1st floor, hardwood flooring, and coat closet. The dining room has tiled flooring and an overhead ceiling fan. The kitchen has stainless steel appliances, soft-close hardwood cabinets, granite countertops, and tiled flooring. Upstairs the bedrooms are oversized and the bathroom has been remodeled with floor-to-ceiling tile, a large vanity, and jacuzzi soaking tub. The partially finished lower level has built in cabinetry and a laundry room. The one-car garage is attached for convenient inside entry and has an epoxy floor. The vinyl fenced-in backyard and covered patio are great for entertaining. The exterior shed and driveway are also convenient. With gas heating and AC, vinyl windows, and an architectural shingle roof, the bones are great also. Don't miss your opportunity to own this gem in East Pennsboro and schedule your showing today!
Zillow last checked: 8 hours ago
Listing updated: July 24, 2025 at 05:04am
Listed by:
Parker Wolfe 717-847-2044,
Prime Home Real Estate, LLC
Bought with:
LISA HARRIS, RS305831
Joy Daniels Real Estate Group, Ltd
Source: Bright MLS,MLS#: PACB2042160
Facts & features
Interior
Bedrooms & bathrooms
- Bedrooms: 3
- Bathrooms: 1
- Full bathrooms: 1
Basement
- Area: 298
Heating
- Forced Air, Natural Gas
Cooling
- Central Air, Natural Gas
Appliances
- Included: Gas Water Heater
Features
- Soaking Tub, Ceiling Fan(s), Combination Dining/Living, Floor Plan - Traditional
- Flooring: Wood
- Basement: Full,Garage Access,Improved
- Has fireplace: No
Interior area
- Total structure area: 1,624
- Total interior livable area: 1,326 sqft
- Finished area above ground: 1,326
Property
Parking
- Total spaces: 2
- Parking features: Storage, Covered, Garage Faces Side, Inside Entrance, Asphalt, Paved, Private, Attached, Driveway
- Attached garage spaces: 1
- Uncovered spaces: 1
- Details: Garage Sqft: 197
Accessibility
- Accessibility features: 2+ Access Exits
Features
- Levels: Multi/Split,Three
- Stories: 3
- Pool features: None
Lot
- Size: 6,970 sqft
Details
- Additional structures: Above Grade
- Parcel number: 09131002062
- Zoning: RESIDENTIAL
- Special conditions: Standard
Construction
Type & style
- Home type: SingleFamily
- Property subtype: Single Family Residence
Materials
- Brick, Vinyl Siding
- Foundation: Block
Condition
- New construction: No
- Year built: 1958
Utilities & green energy
- Sewer: Public Sewer
- Water: Public
Community & neighborhood
Location
- Region: Enola
- Subdivision: East Pennsboro
- Municipality: EAST PENNSBORO TWP
Other
Other facts
- Listing agreement: Exclusive Right To Sell
- Listing terms: Cash,Conventional,FHA,VA Loan
- Ownership: Fee Simple
Price history
| Date | Event | Price |
|---|---|---|
| 7/23/2025 | Sold | $260,000-3.7%$196/sqft |
Source: | ||
| 6/21/2025 | Pending sale | $269,900$204/sqft |
Source: | ||
| 6/11/2025 | Price change | $269,900-3.6%$204/sqft |
Source: | ||
| 5/14/2025 | Listed for sale | $279,900+74.9%$211/sqft |
Source: | ||
| 6/1/2010 | Sold | $160,000+11.1%$121/sqft |
Source: Public Record Report a problem | ||
Public tax history
| Year | Property taxes | Tax assessment |
|---|---|---|
| 2025 | $3,160 +8.5% | $153,100 |
| 2024 | $2,912 +3.6% | $153,100 |
| 2023 | $2,812 +6.4% | $153,100 |
Find assessor info on the county website
Neighborhood: 17025
Nearby schools
GreatSchools rating
- 7/10East Pennsboro El SchoolGrades: K-5Distance: 0.5 mi
- 5/10East Pennsboro Area Middle SchoolGrades: 6-8Distance: 0.3 mi
- 8/10East Pennsboro Area Senior High SchoolGrades: 9-12Distance: 0.4 mi
Schools provided by the listing agent
- High: East Pennsboro Area Shs
- District: East Pennsboro Area
Source: Bright MLS. This data may not be complete. We recommend contacting the local school district to confirm school assignments for this home.
Get pre-qualified for a loan
At Zillow Home Loans, we can pre-qualify you in as little as 5 minutes with no impact to your credit score.An equal housing lender. NMLS #10287.
Sell for more on Zillow
Get a Zillow Showcase℠ listing at no additional cost and you could sell for .
$269,100
2% more+$5,382
With Zillow Showcase(estimated)$274,482
