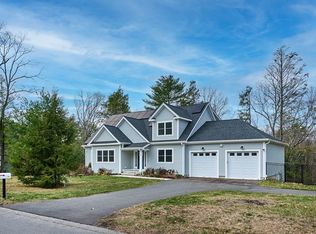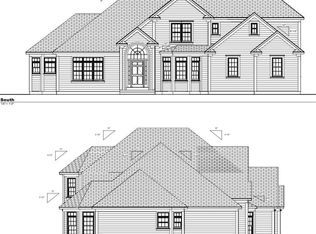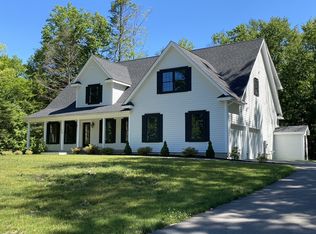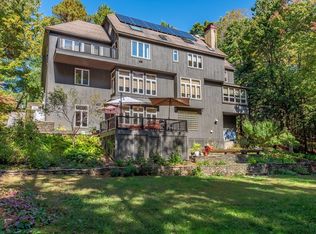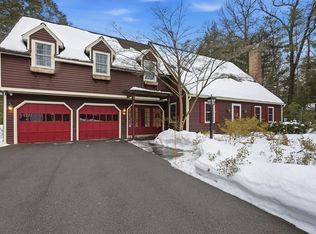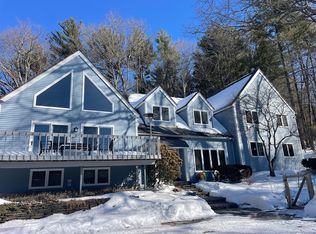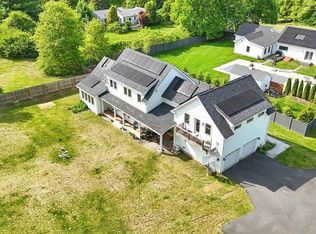NEW CONSTRUCTION - ready for occupancy! This 3450 sq ft home, located in the desirable neighborhood of Amherst Hills, offers buyers an open, functional floor plan w/ 5 spacious bedrooms including a 1st floor master w/ luxurious master bathroom including a soaking tub, double vanity, linen closet, and walk in custom tiled shower as well as a bonus room/office with full bathroom. The 1st floor also features a stunning foyer with cathedral ceilings and 9' ceilings throughout, custom built staircase overlooking the living room, a kitchen full of cabinets and countertop space, high end appliances and room for a large breakfast nook table. The living rooms center piece is an electric fireplace with custom build wood surround with wiring for a TV, buyers will also enjoy the dining room and laundry/mudroom off the two-car garage. The 2nd floor includes 3 spacious bedrooms all with walk in closets and 2 bathrooms. This home is fully electric and highly insulated for optimal efficiency.
For sale
$1,240,000
130 Lindenridge Rd, Amherst, MA 01002
5beds
3,438sqft
Est.:
Single Family Residence
Built in 2025
0.83 Acres Lot
$-- Zestimate®
$361/sqft
$-- HOA
What's special
Trex deckCathedral ceilingsLarge islandBreakfast nookSoaking tubHuge master bathDouble vanity
- 282 days |
- 1,048 |
- 23 |
Zillow last checked: 8 hours ago
Listing updated: January 29, 2026 at 10:03am
Listed by:
Irene Bercume 413-262-6369,
Competitive Real Estate 413-549-4270
Source: MLS PIN,MLS#: 73372431
Tour with a local agent
Facts & features
Interior
Bedrooms & bathrooms
- Bedrooms: 5
- Bathrooms: 4
- Full bathrooms: 4
- Main level bedrooms: 1
Primary bedroom
- Features: Bathroom - Full, Ceiling Fan(s), Closet - Linen, Walk-In Closet(s), Closet, Flooring - Hardwood, Recessed Lighting
- Level: Main,First
Bedroom 2
- Features: Bathroom - Full, Walk-In Closet(s)
- Level: Second
Bedroom 3
- Features: Bathroom - Full, Walk-In Closet(s)
- Level: Second
Bedroom 4
- Features: Bathroom - Full, Walk-In Closet(s)
- Level: Second
Primary bathroom
- Features: Yes
Dining room
- Features: Flooring - Hardwood, Open Floorplan, Lighting - Overhead
- Level: Main,First
Kitchen
- Features: Closet/Cabinets - Custom Built, Flooring - Hardwood, Dining Area, Countertops - Stone/Granite/Solid, Countertops - Upgraded, Kitchen Island, Breakfast Bar / Nook, Deck - Exterior, Open Floorplan, Stainless Steel Appliances, Lighting - Overhead
- Level: Main,First
Living room
- Features: Ceiling Fan(s), Vaulted Ceiling(s), Flooring - Hardwood, Cable Hookup, High Speed Internet Hookup, Open Floorplan, Recessed Lighting
- Level: Main,First
Heating
- Central, Forced Air, Heat Pump, Electric
Cooling
- Central Air, Whole House Fan
Appliances
- Included: Electric Water Heater, Range, Dishwasher, Microwave, Washer, Dryer, Vacuum System, Range Hood
- Laundry: Flooring - Stone/Ceramic Tile, First Floor
Features
- Bathroom - Full, Bathroom - Tiled With Shower Stall, Open Floorplan, Bonus Room, Mud Room, Central Vacuum, Internet Available - Unknown
- Flooring: Tile, Carpet, Hardwood, Flooring - Hardwood
- Doors: French Doors
- Windows: Insulated Windows, Screens
- Basement: Full,Walk-Out Access,Radon Remediation System,Concrete
- Number of fireplaces: 1
- Fireplace features: Living Room
Interior area
- Total structure area: 3,438
- Total interior livable area: 3,438 sqft
- Finished area above ground: 3,438
- Finished area below ground: 1,886
Property
Parking
- Total spaces: 6
- Parking features: Attached, Garage Door Opener, Storage, Workshop in Garage, Paved Drive, Off Street, Paved
- Attached garage spaces: 2
- Uncovered spaces: 4
Features
- Patio & porch: Porch, Deck - Composite
- Exterior features: Porch, Deck - Composite, Rain Gutters, Professional Landscaping, Screens
Lot
- Size: 0.83 Acres
- Features: Corner Lot, Wooded
Details
- Parcel number: 21D121
- Zoning: RES
Construction
Type & style
- Home type: SingleFamily
- Architectural style: Colonial,Cape,Contemporary
- Property subtype: Single Family Residence
Materials
- Frame
- Foundation: Concrete Perimeter
- Roof: Shingle
Condition
- Year built: 2025
Utilities & green energy
- Sewer: Public Sewer
- Water: Public
Green energy
- Energy efficient items: Thermostat
Community & HOA
Community
- Features: Public Transportation, Shopping, Pool, Tennis Court(s), Park, Walk/Jog Trails, Stable(s), Golf, Medical Facility, Laundromat, Bike Path, Conservation Area, Highway Access, House of Worship, Marina, Private School, Public School, T-Station, University, Sidewalks
- Subdivision: Amherst Hills
HOA
- Has HOA: No
Location
- Region: Amherst
Financial & listing details
- Price per square foot: $361/sqft
- Tax assessed value: $220,000
- Annual tax amount: $5,000
- Date on market: 5/18/2025
- Road surface type: Paved
Estimated market value
Not available
Estimated sales range
Not available
$3,252/mo
Price history
Price history
| Date | Event | Price |
|---|---|---|
| 10/16/2025 | Price change | $1,240,000-7.5%$361/sqft |
Source: MLS PIN #73372431 Report a problem | ||
| 5/9/2025 | Listed for sale | $1,340,000+23.5%$390/sqft |
Source: MLS PIN #73372431 Report a problem | ||
| 7/10/2024 | Listing removed | $1,085,000$316/sqft |
Source: MLS PIN #73212829 Report a problem | ||
| 3/15/2024 | Listed for sale | $1,085,000$316/sqft |
Source: MLS PIN #73212829 Report a problem | ||
Public tax history
Public tax history
| Year | Property taxes | Tax assessment |
|---|---|---|
| 2025 | $3,918 +2.7% | $218,300 +5.9% |
| 2024 | $3,815 +1.3% | $206,100 +10% |
| 2023 | $3,765 +16.9% | $187,300 +23.7% |
| 2022 | $3,220 +5.2% | $151,400 +7.9% |
| 2021 | $3,061 -12.9% | $140,300 -14.9% |
| 2020 | $3,516 +94.8% | $164,900 +99.2% |
| 2019 | $1,805 +3.1% | $82,800 |
| 2018 | $1,750 +1.7% | $82,800 +5.1% |
| 2017 | $1,720 +2.9% | $78,800 |
| 2016 | $1,672 -48.2% | $78,800 -49.8% |
| 2015 | $3,225 +0.8% | $157,000 +3% |
| 2014 | $3,198 +404.4% | $152,500 +390.4% |
| 2013 | $634 +3.3% | $31,100 |
| 2012 | $614 -19.8% | $31,100 -26.1% |
| 2011 | $766 +7.3% | $42,100 |
| 2010 | $714 +2.9% | $42,100 -4.1% |
| 2009 | $694 +46.4% | $43,900 +48.3% |
| 2008 | $474 | $29,600 |
Find assessor info on the county website
BuyAbility℠ payment
Est. payment
$7,570/mo
Principal & interest
$6165
Property taxes
$1405
Climate risks
Neighborhood: 01002
Nearby schools
GreatSchools rating
- 8/10Fort River Elementary SchoolGrades: K-6Distance: 2.3 mi
- 7/10Amherst Regional Middle SchoolGrades: 7-8Distance: 3.1 mi
- 8/10Amherst Regional High SchoolGrades: 9-12Distance: 3 mi
