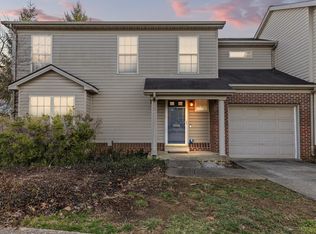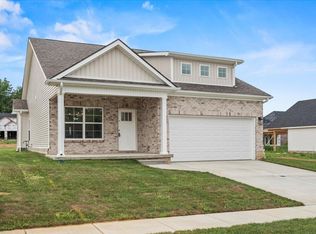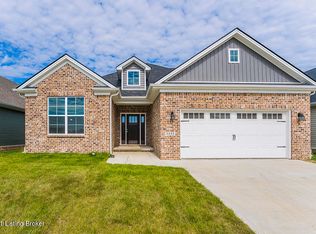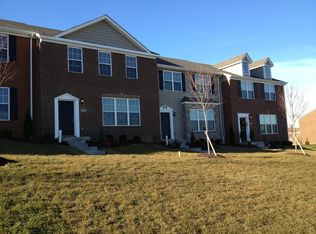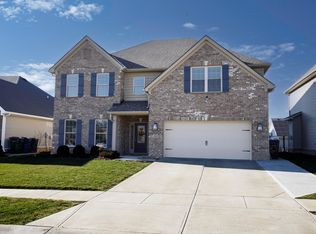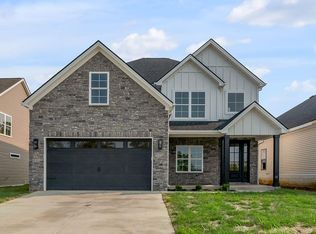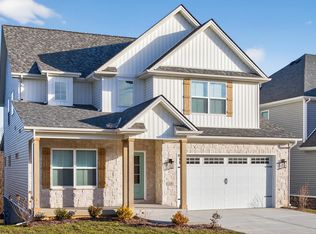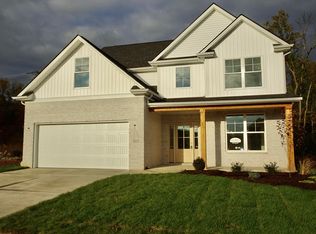*** Proposed Construction ***
This open floor plan features a first floor primary in addition to a guest bedroom, with an additional 2 bedrooms and 2 full baths on the second floor, custom tiled shower and double bowl vanities in the primary bathroom. Craftman style trim details throughout the home. Granite countertops in the kitchen and bathrooms. Covered rear patio and front porch. Full kitchen appliance package with large eat at island. Pictures are of a previously built Charleston plan to show finishes . Some design features may vary. Project has not started. Other floor plans available for this lot. All pricing subject to change.
Pending
$650,000
1300 Rabbit Warren Flt, Lexington, KY 40509
4beds
3,060sqft
Est.:
Single Family Residence
Built in ----
8,537.76 Square Feet Lot
$635,500 Zestimate®
$212/sqft
$25/mo HOA
What's special
Guest bedroomCovered rear patioFull kitchen appliance packageEat at islandFront porchGranite countertopsFirst floor primary
- 346 days |
- 25 |
- 0 |
Zillow last checked: 8 hours ago
Listing updated: September 12, 2025 at 09:51am
Listed by:
Brandon L Hedinger 859-509-8315,
Keller Williams Bluegrass Realty
Source: Imagine MLS,MLS#: 25004123
Facts & features
Interior
Bedrooms & bathrooms
- Bedrooms: 4
- Bathrooms: 4
- Full bathrooms: 4
Primary bedroom
- Level: First
Bedroom 1
- Level: First
Bedroom 2
- Level: Second
Bedroom 3
- Level: Second
Bathroom 1
- Description: Full Bath
- Level: First
Bathroom 2
- Description: Full Bath
- Level: First
Bathroom 3
- Description: Full Bath
- Level: Second
Bathroom 4
- Description: Full Bath
- Level: Second
Dining room
- Level: First
Dining room
- Level: First
Foyer
- Level: First
Foyer
- Level: First
Kitchen
- Level: First
Living room
- Level: First
Living room
- Level: First
Utility room
- Level: First
Heating
- Electric, Heat Pump
Cooling
- Electric, Heat Pump
Appliances
- Included: Disposal, Dishwasher, Microwave, Refrigerator, Range
- Laundry: Electric Dryer Hookup, Main Level, Washer Hookup
Features
- Breakfast Bar, Entrance Foyer, Master Downstairs, Walk-In Closet(s), Ceiling Fan(s)
- Flooring: Carpet, Tile, Wood
- Windows: Insulated Windows
- Has basement: No
- Has fireplace: Yes
- Fireplace features: Family Room, Gas Log, Ventless
Interior area
- Total structure area: 3,060
- Total interior livable area: 3,060 sqft
- Finished area above ground: 3,060
- Finished area below ground: 0
Property
Parking
- Parking features: Attached Garage, Driveway, Garage Door Opener, Garage Faces Front
- Has garage: Yes
- Has uncovered spaces: Yes
Features
- Levels: One
- Patio & porch: Patio, Porch
- Fencing: None
- Has view: Yes
- View description: Neighborhood
Lot
- Size: 8,537.76 Square Feet
Details
- Parcel number: 38306880
Construction
Type & style
- Home type: SingleFamily
- Architectural style: Craftsman,Ranch
- Property subtype: Single Family Residence
Materials
- Brick Veneer, Vinyl Siding
- Foundation: Block, Slab
- Roof: Dimensional Style,Shingle
Condition
- To Be Built
Details
- Warranty included: Yes
Utilities & green energy
- Sewer: Public Sewer
- Water: Public
Community & HOA
Community
- Subdivision: The Home Place
HOA
- Services included: Maintenance Grounds
- HOA fee: $300 annually
Location
- Region: Lexington
Financial & listing details
- Price per square foot: $212/sqft
- Date on market: 3/6/2025
Estimated market value
$635,500
$604,000 - $667,000
$2,680/mo
Price history
Price history
| Date | Event | Price |
|---|---|---|
| 7/20/2025 | Pending sale | $650,000$212/sqft |
Source: | ||
| 4/10/2025 | Price change | $650,000+25%$212/sqft |
Source: | ||
| 4/9/2025 | Price change | $520,000+8.6%$170/sqft |
Source: | ||
| 3/6/2025 | Listed for sale | $479,000$157/sqft |
Source: | ||
Public tax history
Public tax history
Tax history is unavailable.BuyAbility℠ payment
Est. payment
$3,742/mo
Principal & interest
$3034
Property taxes
$455
Other costs
$253
Climate risks
Neighborhood: 40509
Nearby schools
GreatSchools rating
- 8/10Garrett Morgan ElementaryGrades: K-5Distance: 1.8 mi
- 9/10Edythe Jones Hayes Middle SchoolGrades: 6-8Distance: 2.5 mi
- 8/10Frederick Douglass High SchoolGrades: 9-12Distance: 4.7 mi
Schools provided by the listing agent
- Elementary: Garrett Morgan
- Middle: Edythe J. Hayes
- High: Frederick Douglass
Source: Imagine MLS. This data may not be complete. We recommend contacting the local school district to confirm school assignments for this home.
- Loading
