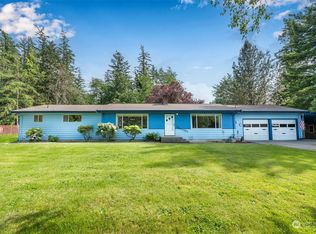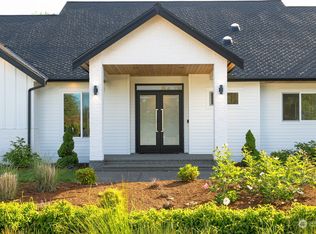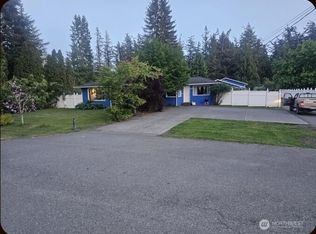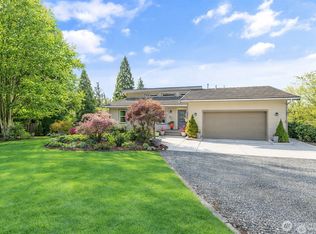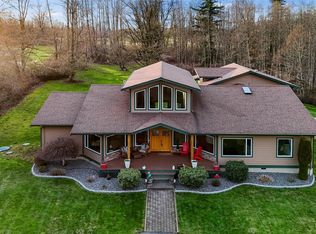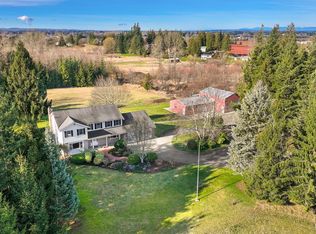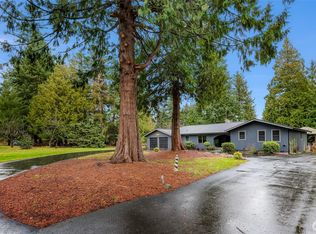Country Living Meets Multigenerational Comfort. Discover the perfect blend of space, versatility & tranquility with this expansive 8+ acre property. The 3,904 sqft home features dual living areas with two kitchen ideal for multigenerational living or rental potential. With 4 bedrooms, an office (or optional 5th bedroom) & 3 full bathrooms, there's room for everyone. Step outside to a massive covered deck overlooking peaceful surroundings, including Ten Mile Creek. A detached three-car garage includes a bonus room, offering DADU potential or a studio space. Enjoy a spacious hobby barn, fenced pasture lands & stalls ready for horses or other animals, coral, mature fruit trees & garden space just 1.5 miles to I-5, shopping, schools, amenities
Active
Listed by: Coldwell Banker Bain
$1,250,000
1300 W Axton Road, Ferndale, WA 98248
4beds
3,904sqft
Est.:
Single Family Residence
Built in 1977
8.53 Acres Lot
$1,184,200 Zestimate®
$320/sqft
$-- HOA
What's special
Mature fruit treesStudio spaceGarden spaceHobby barnFenced pasture landsBonus roomDetached three-car garage
- 218 days |
- 1,542 |
- 62 |
Zillow last checked: 8 hours ago
Listing updated: January 01, 2026 at 02:57pm
Listed by:
John Angier,
Coldwell Banker Bain,
Brenton Wolters,
Best Choice Realty LLC
Source: NWMLS,MLS#: 2411893
Tour with a local agent
Facts & features
Interior
Bedrooms & bathrooms
- Bedrooms: 4
- Bathrooms: 4
- Full bathrooms: 2
- 3/4 bathrooms: 1
- 1/2 bathrooms: 1
- Main level bathrooms: 3
- Main level bedrooms: 2
Primary bedroom
- Level: Main
Bathroom full
- Level: Main
Bonus room
- Level: Lower
Den office
- Level: Lower
Dining room
- Level: Main
Entry hall
- Level: Main
Great room
- Level: Main
Kitchen with eating space
- Level: Main
Living room
- Level: Main
Heating
- Fireplace, Forced Air, Heat Pump, Electric, Wood
Cooling
- Heat Pump
Appliances
- Included: Dishwasher(s), Disposal, Double Oven, Dryer(s), Microwave(s), Refrigerator(s), Stove(s)/Range(s), Washer(s), Garbage Disposal, Water Heater: 50 gallon tank new 2025, Water Heater Location: utility room
Features
- Bath Off Primary, Central Vacuum, Dining Room
- Flooring: Laminate, Stone, Vinyl, Vinyl Plank, Carpet
- Windows: Double Pane/Storm Window
- Basement: Daylight,Finished
- Number of fireplaces: 2
- Fireplace features: Wood Burning, Lower Level: 1, Main Level: 1, Fireplace
Interior area
- Total structure area: 3,904
- Total interior livable area: 3,904 sqft
Video & virtual tour
Property
Parking
- Total spaces: 5
- Parking features: Attached Carport, Driveway, Detached Garage, Off Street, RV Parking
- Garage spaces: 5
- Has carport: Yes
Features
- Levels: One
- Stories: 1
- Entry location: Main
- Patio & porch: Second Kitchen, Bath Off Primary, Built-In Vacuum, Double Pane/Storm Window, Dining Room, Fireplace, Vaulted Ceiling(s), Walk-In Closet(s), Water Heater
- Has view: Yes
- View description: Territorial
- Waterfront features: Creek
Lot
- Size: 8.53 Acres
- Features: Paved, Secluded, Arena-Outdoor, Barn, Cable TV, Deck, Fenced-Fully, Fenced-Partially, High Speed Internet, Outbuildings, Patio, RV Parking, Stable
- Topography: Equestrian,Level,Rolling
- Residential vegetation: Fruit Trees, Garden Space, Pasture
Details
- Parcel number: 3902215000270000
- Zoning description: Jurisdiction: County
- Special conditions: Standard
Construction
Type & style
- Home type: SingleFamily
- Architectural style: See Remarks
- Property subtype: Single Family Residence
Materials
- Wood Siding
- Foundation: Poured Concrete
- Roof: Composition
Condition
- Very Good
- Year built: 1977
- Major remodel year: 1977
Utilities & green energy
- Electric: Company: PSE
- Sewer: Septic Tank, Company: Septic
- Water: Individual Well, Private, Company: Well
Community & HOA
Community
- Subdivision: Ferndale
Location
- Region: Ferndale
Financial & listing details
- Price per square foot: $320/sqft
- Tax assessed value: $777,805
- Annual tax amount: $6,068
- Date on market: 7/23/2025
- Cumulative days on market: 220 days
- Listing terms: Cash Out,Conventional
- Inclusions: Dishwasher(s), Double Oven, Dryer(s), Garbage Disposal, Microwave(s), Refrigerator(s), Stove(s)/Range(s), Washer(s)
Estimated market value
$1,184,200
$1.12M - $1.24M
$4,851/mo
Price history
Price history
| Date | Event | Price |
|---|---|---|
| 10/21/2025 | Price change | $1,250,000-2.7%$320/sqft |
Source: | ||
| 9/10/2025 | Price change | $1,285,000-0.8%$329/sqft |
Source: | ||
| 8/22/2025 | Price change | $1,295,000-4.1%$332/sqft |
Source: | ||
| 7/24/2025 | Listed for sale | $1,350,000+170.1%$346/sqft |
Source: | ||
| 7/10/2015 | Sold | $499,900+54.2%$128/sqft |
Source: Public Record Report a problem | ||
| 2/12/2010 | Sold | $324,280+155.2%$83/sqft |
Source: Public Record Report a problem | ||
| 1/12/2010 | Sold | $127,089$33/sqft |
Source: Public Record Report a problem | ||
Public tax history
Public tax history
| Year | Property taxes | Tax assessment |
|---|---|---|
| 2024 | $6,069 +5.7% | $777,805 -3.6% |
| 2023 | $5,741 -2% | $807,038 +15.4% |
| 2022 | $5,859 +14.2% | $699,314 +26% |
| 2021 | $5,132 +8.3% | $555,005 +18% |
| 2020 | $4,739 | $470,343 +8% |
| 2019 | $4,739 -2.3% | $435,498 +9.8% |
| 2018 | $4,849 +25.7% | $396,688 +11% |
| 2017 | $3,857 -15% | $357,376 +24.1% |
| 2016 | $4,540 +32.3% | $287,992 |
| 2015 | $3,432 | $287,992 +6.3% |
| 2014 | $3,432 +3.4% | $270,866 +2.2% |
| 2013 | $3,319 | $265,112 |
| 2012 | -- | $265,112 -3.2% |
| 2011 | -- | $274,017 -8.6% |
| 2010 | -- | $299,775 -8.2% |
| 2009 | $3,298 -5.5% | $326,545 |
| 2008 | $3,490 | $326,545 |
| 2007 | $3,490 +36.9% | $326,545 +72.7% |
| 2005 | $2,550 | $189,030 |
| 2004 | $2,550 -3.5% | $189,030 |
| 2003 | $2,643 +4.2% | $189,030 |
| 2002 | $2,537 +6.1% | $189,030 +7.4% |
| 2001 | $2,391 | $175,955 |
| 2000 | -- | $175,955 |
| 1999 | -- | $175,955 |
Find assessor info on the county website
BuyAbility℠ payment
Est. payment
$6,799/mo
Principal & interest
$6070
Property taxes
$729
Climate risks
Neighborhood: 98248
Nearby schools
GreatSchools rating
- 6/10Cascadia Elementary SchoolGrades: K-5Distance: 3.2 mi
- 7/10Vista Middle SchoolGrades: 6-8Distance: 2.4 mi
- 5/10Ferndale High SchoolGrades: 9-12Distance: 1.8 mi
