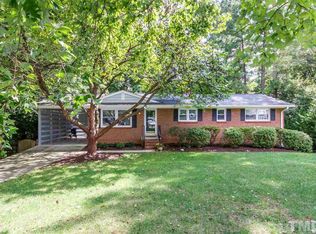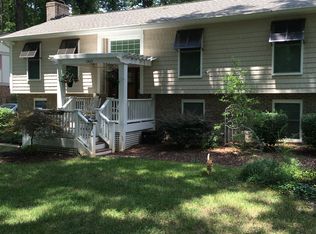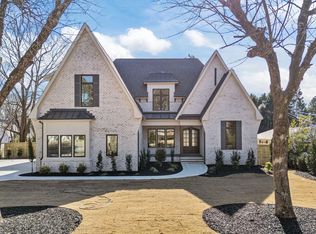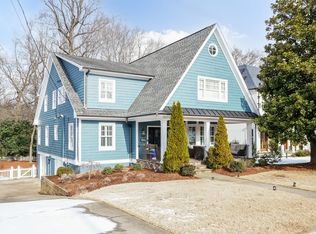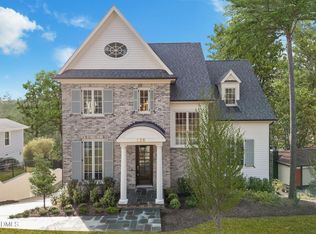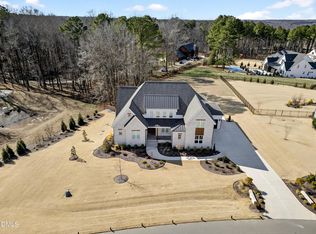1304 Ivy Lane is one of Fairfax Hills' finest! This home is situated in Midtown Raleigh and it offers privacy, luxury, and a timeless floorplan. Every detail of this home has been thoughtfully curated. Upon entry you are greeted by a custom mahogany door. The 10-foot ceilings, exquisite millwork, designer light fixtures and the European oak engineered flooring only begin to tell the story of this charming home. Every chef will love the Bertazonni appliance package and every family will love the oversized island that is the heart of this home. The family room opens to an expansive screened porch that boasts a gas fireplace, Infratech ceiling heaters, phantom screening and a Coyote built-in grill with stainless steel hood. You may retreat to the 1ST FLOOR OWNER'S SUITE with luxury bath that includes the prettiest stand-alone tub and separate shower. As you make your way to the 2nd floor, you will absolutely love the bonus space that features a TV seating area, board game area and an incredible bar with beverage fridge. Adjacent to the bonus is a great 2nd office or exercise room that has a fantastic window seat. There are 3 secondary ensuites with walk-in closets. Each bathroom showcases outstanding tile work as well. This stunning home sits on a lot that is ''Pool-Ready'' too! Please make an appointment to preview today.
For sale
Price cut: $24K (2/5)
$1,975,000
1304 Ivy Ln, Raleigh, NC 27609
4beds
4,511sqft
Est.:
Single Family Residence, Residential
Built in 2022
0.45 Acres Lot
$1,905,000 Zestimate®
$438/sqft
$-- HOA
What's special
Custom mahogany doorExquisite millworkInfratech ceiling heatersDesigner light fixturesEuropean oak engineered flooringOversized islandPhantom screening
- 40 days |
- 1,409 |
- 43 |
Zillow last checked: 8 hours ago
Listing updated: February 05, 2026 at 07:39am
Listed by:
Judy Thanhauser 919-244-5572,
Pinnacle Group Realty
Source: Doorify MLS,MLS#: 10124668
Tour with a local agent
Facts & features
Interior
Bedrooms & bathrooms
- Bedrooms: 4
- Bathrooms: 5
- Full bathrooms: 4
- 1/2 bathrooms: 1
Heating
- Central
Cooling
- Ceiling Fan(s), Central Air
Appliances
- Included: Bar Fridge, Dishwasher, Disposal, Free-Standing Range, Gas Water Heater, Microwave, Range Hood, Refrigerator, Tankless Water Heater
- Laundry: Laundry Room
Features
- Bookcases, Pantry, Ceiling Fan(s), Chandelier, Double Vanity, High Speed Internet, Kitchen Island, Open Floorplan, Master Downstairs, Quartz Counters, Radon Mitigation, Recessed Lighting, Smooth Ceilings, Soaking Tub, Walk-In Closet(s), Walk-In Shower, Wired for Sound
- Flooring: Carpet, Hardwood, Tile
- Doors: French Doors, Sliding Doors
- Basement: Crawl Space
- Number of fireplaces: 2
- Fireplace features: Family Room, Gas, Outside
Interior area
- Total structure area: 4,511
- Total interior livable area: 4,511 sqft
- Finished area above ground: 4,511
- Finished area below ground: 0
Video & virtual tour
Property
Parking
- Total spaces: 2
- Parking features: Garage, Garage Door Opener, Garage Faces Front
- Attached garage spaces: 2
Features
- Levels: Two
- Stories: 2
- Patio & porch: Front Porch, Screened
- Exterior features: Gas Grill, Rain Gutters
- Has view: Yes
Lot
- Size: 0.45 Acres
- Features: Back Yard, Landscaped
Details
- Additional structures: Outdoor Kitchen
- Parcel number: 1716360138
- Special conditions: Standard
Construction
Type & style
- Home type: SingleFamily
- Architectural style: Contemporary, Transitional
- Property subtype: Single Family Residence, Residential
Materials
- Brick Veneer, Fiber Cement, Spray Foam Insulation
- Roof: Shingle
Condition
- New construction: No
- Year built: 2022
Details
- Builder name: Raleigh Custom Homes
Utilities & green energy
- Sewer: Public Sewer
- Water: Public
- Utilities for property: Cable Available, Electricity Connected, Natural Gas Available, Water Connected
Community & HOA
Community
- Subdivision: Fairfax Hills
HOA
- Has HOA: No
Location
- Region: Raleigh
Financial & listing details
- Price per square foot: $438/sqft
- Tax assessed value: $1,971,514
- Annual tax amount: $17,213
- Date on market: 1/7/2026
Estimated market value
$1,905,000
$1.81M - $2.00M
$6,058/mo
Price history
Price history
| Date | Event | Price |
|---|---|---|
| 2/5/2026 | Price change | $1,975,000-1.2%$438/sqft |
Source: | ||
| 1/7/2026 | Listed for sale | $1,999,0000%$443/sqft |
Source: | ||
| 11/8/2025 | Listing removed | $1,999,900$443/sqft |
Source: | ||
| 9/29/2025 | Listed for sale | $1,999,900-1.2%$443/sqft |
Source: | ||
| 8/18/2025 | Listing removed | $2,025,000$449/sqft |
Source: | ||
Public tax history
Public tax history
| Year | Property taxes | Tax assessment |
|---|---|---|
| 2025 | $17,214 +9.2% | $1,971,514 |
| 2024 | $15,758 +542.5% | $1,971,514 +738.9% |
| 2023 | $2,453 -7.1% | $235,000 -9.2% |
Find assessor info on the county website
BuyAbility℠ payment
Est. payment
$10,534/mo
Principal & interest
$9415
Property taxes
$1119
Climate risks
Neighborhood: North Raleigh
Nearby schools
GreatSchools rating
- 6/10Green ElementaryGrades: PK-5Distance: 1.4 mi
- 5/10Carroll MiddleGrades: 6-8Distance: 1.5 mi
- 6/10Sanderson HighGrades: 9-12Distance: 1.6 mi
Schools provided by the listing agent
- Elementary: Wake - Green
- Middle: Wake - Carroll
- High: Wake - Sanderson
Source: Doorify MLS. This data may not be complete. We recommend contacting the local school district to confirm school assignments for this home.
- Loading
- Loading
