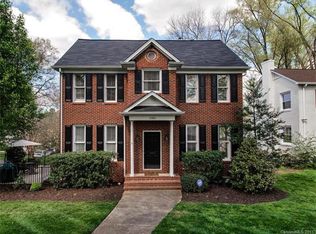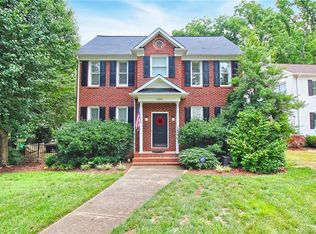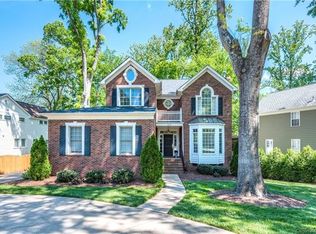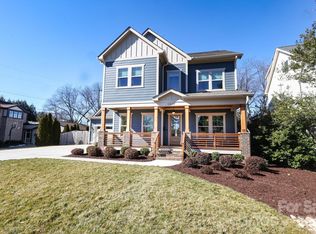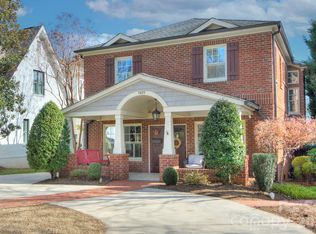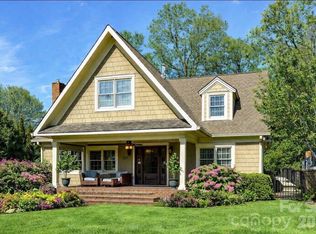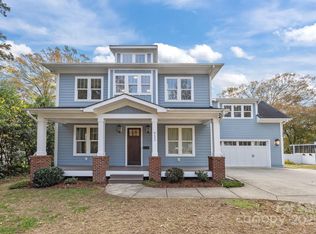Timeless Myers Park Home Showcasing Classic Elegance and Modern Luxury Set on a deep, oversized lot in one of Charlotte’s most iconic neighborhoods, this beautifully renovated two-story residence blends timeless design with modern sophistication. The gourmet chef’s kitchen showcases custom maple cabinetry, MetroQuartz countertops, an expansive island, ROHL faucet, farmhouse cast-iron sink, and premium appliances. Step out to a brand-new luxury composite deck, perfect for morning coffee or sunset views. Offering a spacious primary suite upstairs and a beautifully appointed en-suite on the main level, the home provides exceptional flexibility for guests, a private office, or multi-generational living. The upstairs primary captures stunning city skyline views, while custom cedar-lined closets throughout enhance both beauty and functionality. The finished walk-out basement with custom millwork, a secure vault, and a private fitness area with a sauna that opens to a stunning backyard, complete with a spectacular backyard retreat featuring a sleek pool with silver marble decking a true showpiece that reflects the home’s uncompromising quality. Just minutes from Freedom Park, shops, and dining, this home delivers the complete Myers Park lifestyle where craftsmanship, comfort, and location meet in perfect harmony.
Under contract-show
$2,250,000
1305 Lilac Rd, Charlotte, NC 28209
4beds
3,782sqft
Est.:
Single Family Residence
Built in 1936
0.32 Acres Lot
$2,161,800 Zestimate®
$595/sqft
$-- HOA
What's special
Finished walk-out basementModern sophisticationFarmhouse cast-iron sinkSecure vaultMetroquartz countertopsCustom millworkBrand-new luxury composite deck
- 199 days |
- 245 |
- 5 |
Likely to sell faster than
Zillow last checked: 8 hours ago
Listing updated: January 25, 2026 at 08:06am
Listing Provided by:
Saige Maxwell saige@saigerealestate.com,
Saige Real Estate
Source: Canopy MLS as distributed by MLS GRID,MLS#: 4284997
Facts & features
Interior
Bedrooms & bathrooms
- Bedrooms: 4
- Bathrooms: 5
- Full bathrooms: 3
- 1/2 bathrooms: 2
- Main level bedrooms: 1
Primary bedroom
- Features: Ceiling Fan(s), En Suite Bathroom, Vaulted Ceiling(s), Walk-In Closet(s)
- Level: Upper
Bedroom s
- Level: Upper
Bedroom s
- Level: Upper
Bathroom full
- Features: Garden Tub
- Level: Main
Bathroom full
- Level: Upper
Bathroom full
- Level: Upper
Bathroom half
- Level: Main
Bathroom half
- Level: Basement
Other
- Features: Ceiling Fan(s), Walk-In Closet(s)
- Level: Main
Exercise room
- Features: Sauna
- Level: Basement
Family room
- Level: Main
Flex space
- Level: Basement
Kitchen
- Features: Breakfast Bar, Kitchen Island, Open Floorplan
- Level: Main
Laundry
- Level: Upper
Living room
- Level: Main
Media room
- Features: Built-in Features
- Level: Basement
Heating
- Forced Air, Natural Gas
Cooling
- Ceiling Fan(s), Central Air
Appliances
- Included: Dishwasher, Double Oven, Gas Range, Microwave, Refrigerator, Tankless Water Heater, Washer/Dryer
- Laundry: In Hall, Inside, Laundry Closet, Upper Level
Features
- Breakfast Bar, Built-in Features, Soaking Tub, Kitchen Island, Open Floorplan, Sauna, Storage, Walk-In Closet(s)
- Flooring: Carpet, Laminate, Tile, Wood
- Doors: French Doors, Pocket Doors, Sliding Doors, Storm Door(s)
- Windows: Insulated Windows, Skylight(s)
- Basement: Exterior Entry,Interior Entry,Partially Finished,Storage Space,Sump Pump,Walk-Out Access,Walk-Up Access
- Attic: Permanent Stairs
- Fireplace features: Den, Gas Log, Gas Vented, Living Room
Interior area
- Total structure area: 2,925
- Total interior livable area: 3,782 sqft
- Finished area above ground: 2,925
- Finished area below ground: 857
Property
Parking
- Total spaces: 4
- Parking features: Driveway, Parking Space(s)
- Uncovered spaces: 4
Accessibility
- Accessibility features: Two or More Access Exits
Features
- Levels: Two
- Stories: 2
- Patio & porch: Balcony, Deck, Front Porch, Patio, Rear Porch
- Exterior features: Outdoor Shower
- Has private pool: Yes
- Pool features: In Ground, Infinity, Outdoor Pool, Pool/Spa Combo, Salt Water
- Has spa: Yes
- Spa features: Heated
- Fencing: Back Yard,Fenced,Full
- Has view: Yes
- View description: City
Lot
- Size: 0.32 Acres
- Features: Level, Private, Views
Details
- Parcel number: 15103334
- Zoning: Res
- Special conditions: Standard
- Other equipment: Surround Sound
Construction
Type & style
- Home type: SingleFamily
- Architectural style: Traditional
- Property subtype: Single Family Residence
Materials
- Brick Full, Cedar Shake, Hardboard Siding
Condition
- New construction: No
- Year built: 1936
Utilities & green energy
- Sewer: Public Sewer
- Water: City
Community & HOA
Community
- Security: Carbon Monoxide Detector(s)
- Subdivision: Myers Park
Location
- Region: Charlotte
Financial & listing details
- Price per square foot: $595/sqft
- Tax assessed value: $1,328,000
- Date on market: 8/8/2025
- Cumulative days on market: 199 days
- Listing terms: Cash,Conventional
- Road surface type: Brick, Concrete
Estimated market value
$2,161,800
$2.05M - $2.27M
$6,580/mo
Price history
Price history
| Date | Event | Price |
|---|---|---|
| 10/27/2025 | Price change | $2,250,000-1.1%$595/sqft |
Source: | ||
| 9/11/2025 | Price change | $2,275,000-5.2%$602/sqft |
Source: | ||
| 8/8/2025 | Listed for sale | $2,400,000+45.9%$635/sqft |
Source: | ||
| 8/30/2021 | Sold | $1,645,000$435/sqft |
Source: | ||
| 8/15/2021 | Pending sale | $1,645,000$435/sqft |
Source: | ||
| 8/6/2021 | Price change | $1,645,000-2.7%$435/sqft |
Source: | ||
| 6/9/2021 | Price change | $1,690,000-3.4%$447/sqft |
Source: | ||
| 5/27/2021 | Listed for sale | $1,750,000+128.2%$463/sqft |
Source: | ||
| 12/29/2016 | Sold | $767,000+34.8%$203/sqft |
Source: | ||
| 10/5/2013 | Listing removed | $569,000$150/sqft |
Source: Helen Adams Realty #2054883 Report a problem | ||
| 9/30/2013 | Listed for sale | $569,000$150/sqft |
Source: Helen Adams Realty #2054883 Report a problem | ||
| 4/5/2013 | Listing removed | $569,000$150/sqft |
Source: Helen Adams Realty #2054883 Report a problem | ||
| 2/15/2013 | Listed for sale | $569,000+9.7%$150/sqft |
Source: Helen Adams Realty #2054883 Report a problem | ||
| 4/30/2012 | Sold | $518,500-8.9%$137/sqft |
Source: | ||
| 8/25/2011 | Listed for sale | $569,000+56.5%$150/sqft |
Source: Helen Adams Realty #2038187 Report a problem | ||
| 3/21/2002 | Sold | $363,500$96/sqft |
Source: Public Record Report a problem | ||
Public tax history
Public tax history
| Year | Property taxes | Tax assessment |
|---|---|---|
| 2025 | -- | $1,328,000 |
| 2024 | -- | $1,328,000 +5.4% |
| 2023 | -- | $1,259,800 +40.7% |
| 2022 | -- | $895,200 |
| 2021 | $8,753 +0.1% | $895,200 |
| 2020 | $8,746 +0.2% | $895,200 |
| 2019 | $8,730 +13.5% | $895,200 +54.2% |
| 2018 | $7,689 +1.6% | $580,500 |
| 2017 | $7,567 | $580,500 |
| 2016 | $7,567 | $580,500 +13.8% |
| 2015 | $7,567 +31.7% | $509,900 |
| 2014 | $5,745 | -- |
| 2013 | -- | $442,500 -0.4% |
| 2012 | -- | $444,400 |
| 2011 | -- | $444,400 +40.2% |
| 2010 | -- | $317,000 |
| 2009 | -- | $317,000 |
| 2008 | -- | $317,000 |
| 2007 | -- | $317,000 |
| 2006 | -- | $317,000 |
| 2005 | -- | $317,000 |
| 2004 | -- | $317,000 |
| 2003 | -- | $317,000 +28.8% |
| 2002 | -- | $246,100 |
| 2001 | -- | $246,100 |
| 2000 | -- | $246,100 |
Find assessor info on the county website
BuyAbility℠ payment
Est. payment
$11,975/mo
Principal & interest
$10700
Property taxes
$1275
Climate risks
Neighborhood: Freedom Park
Nearby schools
GreatSchools rating
- NASedgefield ElementaryGrades: PK-2Distance: 0.8 mi
- 3/10Sedgefield MiddleGrades: 6-8Distance: 0.5 mi
- 7/10Myers Park HighGrades: 9-12Distance: 1.8 mi
Schools provided by the listing agent
- Elementary: Dilworth
- Middle: Sedgefield
- High: Myers Park
Source: Canopy MLS as distributed by MLS GRID. This data may not be complete. We recommend contacting the local school district to confirm school assignments for this home.
