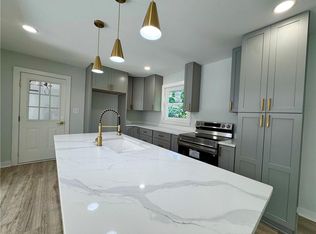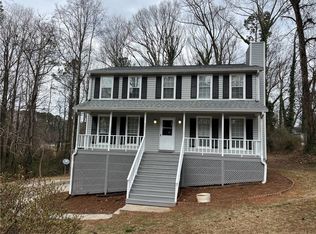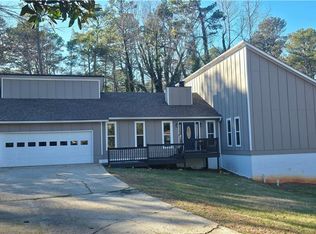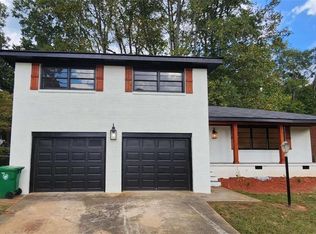Look no further - Perfect 4 Bedroom/3 bath renovated home for the first time buyer - OR - an excellent opportunity for the savvy investor for rental. Come enjoy these new renovations to the home - Newly installed cabinets in the kitchen - beautifully manicured landscaping in newly fenced private back yard - all bathrooms fully gutted and replaced with new fixtures, cabinets and countertops - Fresh Paint throughout - Completely replaced NEW ROOF! Investors can take advantage of a a rent ready property. CORNER LOT. NEW PANEL ALUMINUM FENCE! Private separate entry to the downstairs suite. 2 extrta converted bonus rooms!
Active
$365,000
1309 Weston Dr, Decatur, GA 30032
4beds
2,643sqft
Est.:
Single Family Residence, Residential
Built in 1962
0.39 Acres Lot
$363,100 Zestimate®
$138/sqft
$-- HOA
What's special
Beautifully manicured landscapingNew panel aluminum fenceCompletely replaced new roofCorner lotFresh paint throughout
- 45 days |
- 215 |
- 7 |
Zillow last checked: 8 hours ago
Listing updated: February 06, 2026 at 10:30am
Listing Provided by:
Tim Lam,
Empire Realty Group, Inc. 678-756-7855
Source: FMLS GA,MLS#: 7704914
Tour with a local agent
Facts & features
Interior
Bedrooms & bathrooms
- Bedrooms: 4
- Bathrooms: 3
- Full bathrooms: 3
Rooms
- Room types: Bonus Room
Primary bedroom
- Features: Oversized Master
- Level: Oversized Master
Bedroom
- Features: Oversized Master
Primary bathroom
- Features: Double Vanity, Tub/Shower Combo
Dining room
- Features: Separate Dining Room
Kitchen
- Features: Cabinets Stain
Heating
- Natural Gas
Cooling
- Central Air
Appliances
- Included: Dishwasher, Gas Range, Microwave, Refrigerator
- Laundry: In Hall
Features
- Double Vanity, Entrance Foyer, High Ceilings 9 ft Lower, High Ceilings 9 ft Main, High Ceilings 9 ft Upper
- Flooring: Laminate, Luxury Vinyl
- Windows: Double Pane Windows
- Basement: Crawl Space
- Has fireplace: No
- Fireplace features: None
- Common walls with other units/homes: No Common Walls
Interior area
- Total structure area: 2,643
- Total interior livable area: 2,643 sqft
Video & virtual tour
Property
Parking
- Parking features: Driveway
- Has uncovered spaces: Yes
Accessibility
- Accessibility features: None
Features
- Levels: Multi/Split
- Patio & porch: Patio
- Exterior features: Garden
- Pool features: None
- Spa features: None
- Fencing: Back Yard,Fenced
- Has view: Yes
- View description: City
- Waterfront features: None
- Body of water: None
Lot
- Size: 0.39 Acres
- Dimensions: 150 x 114
- Features: Back Yard, Front Yard
Details
- Additional structures: None
- Parcel number: 15 220 11 018
- Other equipment: None
- Horse amenities: None
Construction
Type & style
- Home type: SingleFamily
- Architectural style: Contemporary
- Property subtype: Single Family Residence, Residential
Materials
- Brick
- Foundation: Slab
- Roof: Shingle
Condition
- Resale
- New construction: No
- Year built: 1962
Utilities & green energy
- Electric: 110 Volts
- Sewer: Public Sewer
- Water: Public
- Utilities for property: Cable Available, Electricity Available, Natural Gas Available, Phone Available, Sewer Available, Underground Utilities, Water Available
Green energy
- Energy efficient items: None
- Energy generation: None
Community & HOA
Community
- Features: None
- Security: None
- Subdivision: Shamrock Forest
HOA
- Has HOA: No
Location
- Region: Decatur
Financial & listing details
- Price per square foot: $138/sqft
- Tax assessed value: $251,800
- Annual tax amount: $4,871
- Date on market: 1/15/2026
- Cumulative days on market: 118 days
- Electric utility on property: Yes
- Road surface type: Asphalt
Estimated market value
$363,100
$345,000 - $381,000
$2,558/mo
Price history
Price history
| Date | Event | Price |
|---|---|---|
| 1/15/2026 | Listed for sale | $365,000-7.6%$138/sqft |
Source: | ||
| 12/30/2025 | Listing removed | $395,000$149/sqft |
Source: | ||
| 12/11/2025 | Listed for rent | $2,500-10.7%$1/sqft |
Source: Zillow Rentals Report a problem | ||
| 10/17/2025 | Listed for sale | $395,000+20.1%$149/sqft |
Source: | ||
| 10/11/2025 | Listing removed | $2,800$1/sqft |
Source: Zillow Rentals Report a problem | ||
| 9/17/2025 | Listed for rent | $2,800$1/sqft |
Source: Zillow Rentals Report a problem | ||
| 6/11/2025 | Listing removed | $2,800$1/sqft |
Source: Zillow Rentals Report a problem | ||
| 3/2/2025 | Listed for rent | $2,800+12%$1/sqft |
Source: Zillow Rentals Report a problem | ||
| 10/14/2024 | Listing removed | $2,500$1/sqft |
Source: Zillow Rentals Report a problem | ||
| 10/8/2024 | Sold | $329,000$124/sqft |
Source: | ||
| 8/23/2024 | Pending sale | $329,000$124/sqft |
Source: | ||
| 8/2/2024 | Price change | $329,000-5.7%$124/sqft |
Source: | ||
| 7/11/2024 | Price change | $349,000-4.4%$132/sqft |
Source: | ||
| 7/1/2024 | Price change | $365,000-2.7%$138/sqft |
Source: | ||
| 6/21/2024 | Price change | $375,000-2.6%$142/sqft |
Source: | ||
| 5/30/2024 | Listed for sale | $385,000+246.9%$146/sqft |
Source: | ||
| 5/18/2024 | Listing removed | -- |
Source: Zillow Rentals Report a problem | ||
| 5/13/2024 | Listed for rent | $2,500$1/sqft |
Source: Zillow Rentals Report a problem | ||
| 5/27/2023 | Listing removed | -- |
Source: Zillow Rentals Report a problem | ||
| 5/22/2023 | Listed for rent | $2,500+39.3%$1/sqft |
Source: Zillow Rentals Report a problem | ||
| 12/6/2020 | Listing removed | $1,795$1/sqft |
Source: Truhaven Homes, Inc. #6815653 Report a problem | ||
| 12/5/2020 | Listed for rent | $1,795$1/sqft |
Source: Truhaven Homes, Inc. #6815653 Report a problem | ||
| 7/30/2020 | Sold | $110,994-19.5%$42/sqft |
Source: Public Record Report a problem | ||
| 5/3/2006 | Sold | $137,900+22%$52/sqft |
Source: Public Record Report a problem | ||
| 2/9/2006 | Sold | $112,988$43/sqft |
Source: Public Record Report a problem | ||
Public tax history
Public tax history
| Year | Property taxes | Tax assessment |
|---|---|---|
| 2025 | $4,871 -4.8% | $100,720 -5.3% |
| 2024 | $5,115 +10.4% | $106,360 +10.2% |
| 2023 | $4,633 +28.5% | $96,520 +30.4% |
| 2022 | $3,606 -3.8% | $74,000 -4.2% |
| 2021 | $3,749 +19.5% | $77,240 +22% |
| 2020 | $3,138 +0.8% | $63,320 +1% |
| 2019 | $3,111 +28.7% | $62,720 +34% |
| 2018 | $2,417 +2% | $46,800 +2.5% |
| 2017 | $2,371 +38.2% | $45,640 +48.6% |
| 2016 | $1,716 | $30,720 +24.1% |
| 2014 | $1,716 | $24,760 -1.6% |
| 2013 | -- | $25,160 +24.6% |
| 2012 | -- | $20,200 +30.7% |
| 2011 | -- | $15,456 -70% |
| 2010 | $1,622 | $51,440 |
| 2009 | $1,622 -10.3% | $51,440 -22.2% |
| 2008 | $1,807 -1.3% | $66,080 |
| 2007 | $1,832 | $66,080 |
| 2006 | $1,832 +9.5% | $66,080 +4.3% |
| 2005 | $1,673 +7.8% | $63,360 +5% |
| 2004 | $1,552 +13.1% | $60,320 +10.8% |
| 2003 | $1,372 +14.2% | $54,440 |
| 2002 | $1,201 +24.8% | $54,440 |
| 2001 | $963 | $54,440 |
Find assessor info on the county website
BuyAbility℠ payment
Est. payment
$2,012/mo
Principal & interest
$1714
Property taxes
$298
Climate risks
Neighborhood: Belvedere Park
Nearby schools
GreatSchools rating
- 4/10Peachcrest Elementary SchoolGrades: PK-5Distance: 0.6 mi
- 5/10Mary Mcleod Bethune Middle SchoolGrades: 6-8Distance: 2.8 mi
- 3/10Towers High SchoolGrades: 9-12Distance: 0.7 mi
Schools provided by the listing agent
- Elementary: Peachcrest
- Middle: Mary McLeod Bethune
- High: Towers
Source: FMLS GA. This data may not be complete. We recommend contacting the local school district to confirm school assignments for this home.




