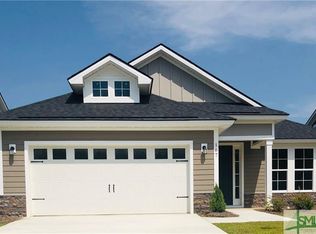Sold for $419,000
$419,000
131 Martello Road, Pooler, GA 31322
3beds
2,746sqft
Single Family Residence
Built in 2017
9,975.24 Square Feet Lot
$430,700 Zestimate®
$153/sqft
$2,802 Estimated rent
Home value
$430,700
$409,000 - $452,000
$2,802/mo
Zestimate® history
Loading...
Owner options
Explore your selling options
What's special
3 bed, 3 bath home located in Pooler’s hidden gem, Davenport at Savannah Quarters! The only home in Davenport w/ a side entry garage! Drop-zone is located off the garage entry. Large flex room at the front entry that can be used as a formal dining room/office. Open concept living includes a spacious family room, dining area, & lovely kitchen w/ cream cabinets, granite countertops, large island, pantry, & double oven range. Refrigerator stays! Adjacent to the family room is a covered back porch & large, paved patio w/ beautiful landscaping. All three bedrooms are on the main level & have a dedicated bathroom. The main level owner’s suite features a large closet, ensuite bath w/ a 5-ft. tiled shower, double sinks, private water closet, & linen closet. The laundry is accessible to the owner’s closet & includes a built-in counter. The oversized upstairs bonus room has 2 sides, perfect for a game or theater room. Conveniently located in Pooler!
Zillow last checked: 9 hours ago
Listing updated: July 06, 2023 at 11:37am
Listed by:
Jennifer Johnson 912-790-9999,
Charter One Realty
Bought with:
Harry Butler, 174812
Southbridge Greater Sav Realty
Source: Hive MLS,MLS#: SA285337
Facts & features
Interior
Bedrooms & bathrooms
- Bedrooms: 3
- Bathrooms: 3
- Full bathrooms: 3
Heating
- Central, Electric, Heat Pump
Cooling
- Central Air, Electric
Appliances
- Included: Double Oven, Dishwasher, Electric Water Heater, Disposal, Microwave, Oven, Plumbed For Ice Maker, Range, Refrigerator
- Laundry: Laundry Room, Washer Hookup, Dryer Hookup
Features
- Breakfast Area, Tray Ceiling(s), Ceiling Fan(s), Double Vanity, High Ceilings, Kitchen Island, Main Level Primary, Other, Pantry, Pull Down Attic Stairs, Recessed Lighting, Split Bedrooms, Separate Shower, Wired for Sound, Programmable Thermostat
- Windows: Double Pane Windows
- Basement: None
- Attic: Pull Down Stairs
- Common walls with other units/homes: No Common Walls
Interior area
- Total interior livable area: 2,746 sqft
Property
Parking
- Total spaces: 2
- Parking features: Attached, Garage Door Opener
- Garage spaces: 2
Features
- Patio & porch: Covered, Patio
Lot
- Size: 9,975 sqft
- Features: Interior Lot
Details
- Parcel number: 51009M01105
- Zoning: PUD-R3
- Zoning description: Single Family
- Special conditions: Standard
Construction
Type & style
- Home type: SingleFamily
- Architectural style: Ranch
- Property subtype: Single Family Residence
Materials
- Concrete
- Foundation: Concrete Perimeter, Slab
- Roof: Asphalt
Condition
- New construction: No
- Year built: 2017
Utilities & green energy
- Sewer: Public Sewer
- Water: Public
- Utilities for property: Cable Available, Underground Utilities
Green energy
- Green verification: ENERGY STAR Certified Homes
- Energy efficient items: Windows
Community & neighborhood
Community
- Community features: Playground
Location
- Region: Pooler
- Subdivision: Davenport at Savannah Quarters
HOA & financial
HOA
- Has HOA: Yes
- HOA fee: $600 annually
- Association name: Davenport Property Owners Association
- Association phone: 912-450-1174
Other
Other facts
- Listing agreement: Exclusive Right To Sell
- Listing terms: ARM,Cash,Conventional,1031 Exchange,FHA,VA Loan
- Ownership type: Homeowner/Owner
- Road surface type: Asphalt
Price history
| Date | Event | Price |
|---|---|---|
| 7/6/2023 | Sold | $419,000$153/sqft |
Source: | ||
| 5/26/2023 | Price change | $419,000-3.7%$153/sqft |
Source: | ||
| 5/16/2023 | Price change | $434,990-0.9%$158/sqft |
Source: | ||
| 4/6/2023 | Price change | $439,000-1.9%$160/sqft |
Source: | ||
| 3/29/2023 | Price change | $447,490-0.6%$163/sqft |
Source: | ||
Public tax history
| Year | Property taxes | Tax assessment |
|---|---|---|
| 2025 | $5,210 -2.2% | $171,600 +2.4% |
| 2024 | $5,326 +73.7% | $167,600 +7.9% |
| 2023 | $3,066 -14% | $155,320 +26.1% |
Find assessor info on the county website
Neighborhood: 31322
Nearby schools
GreatSchools rating
- 3/10West Chatham Elementary SchoolGrades: PK-5Distance: 1.5 mi
- 4/10West Chatham Middle SchoolGrades: 6-8Distance: 1.4 mi
- 5/10New Hampstead High SchoolGrades: 9-12Distance: 3.6 mi
Schools provided by the listing agent
- Elementary: West Chatham
- Middle: West Chatham
- High: New Hampstead
Source: Hive MLS. This data may not be complete. We recommend contacting the local school district to confirm school assignments for this home.
Get pre-qualified for a loan
At Zillow Home Loans, we can pre-qualify you in as little as 5 minutes with no impact to your credit score.An equal housing lender. NMLS #10287.
Sell with ease on Zillow
Get a Zillow Showcase℠ listing at no additional cost and you could sell for —faster.
$430,700
2% more+$8,614
With Zillow Showcase(estimated)$439,314
