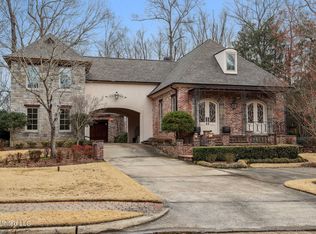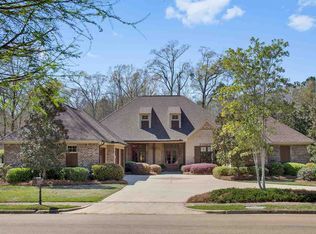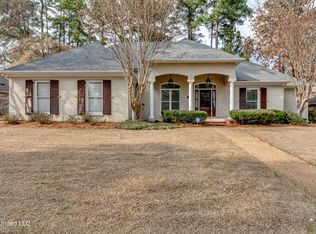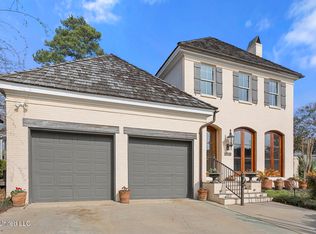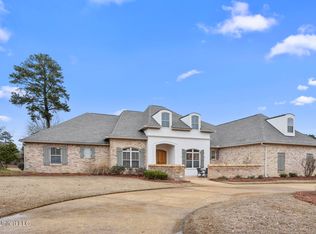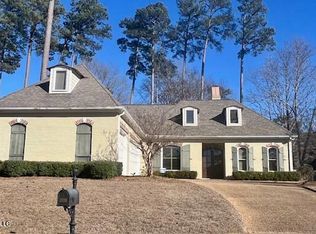Rare Find! ONE Level Split Plan! Beautiful Tree Filled Lot! Feels like a Custom with Loads of Architectural Elements! Heart Pine Floors! Cypress Beams! Formal Dining Room! Foyer! Greatroom with Banks of French Doors! Fireplace and Cypress Built Ins! High Ceilings! Sunfilled Breakfast Nook! Brick Floors in Kitchen! Granite Center Island! Gas Cooktop! Wine Cooler and Serving Center! Large Master Suite! HIs and Her Vanities! Whirlpool and Separate Shower! Half Bath! Laundry Room! Two Secondary Suites with Larger Secondary Bath with Double Vanities! Covered Backporch! Private Backyard! Fence! Bridgewater Gated Entrance, Neighborhood Pool, Clubhouse, Tennis Courts!
Active
$655,000
131 Oakhurst Trl, Ridgeland, MS 39157
3beds
2,845sqft
Est.:
Residential, Single Family Residence
Built in 2001
0.44 Acres Lot
$616,500 Zestimate®
$230/sqft
$313/mo HOA
What's special
- 195 days |
- 1,169 |
- 29 |
Zillow last checked: 8 hours ago
Listing updated: February 12, 2026 at 02:02pm
Listed by:
Juanita Kennedy 601-955-9731,
Kennedy & Company Real Estate 601-898-2999
Source: MLS United,MLS#: 4122428
Tour with a local agent
Facts & features
Interior
Bedrooms & bathrooms
- Bedrooms: 3
- Bathrooms: 3
- Full bathrooms: 2
- 1/2 bathrooms: 1
Heating
- Natural Gas
Cooling
- Ceiling Fan(s), Central Air, Electric
Appliances
- Included: Built-In Refrigerator, Disposal, Microwave, Range Hood, Stainless Steel Appliance(s)
- Laundry: Electric Dryer Hookup, In Hall, Sink, Washer Hookup
Features
- Bookcases, Built-in Features, Ceiling Fan(s), Double Vanity, Eat-in Kitchen, Entrance Foyer, Granite Counters, High Ceilings, Kitchen Island, Primary Downstairs, Recessed Lighting, Stone Counters
- Flooring: Carpet, Tile, Wood
- Doors: French Doors, Insulated
- Windows: Double Pane Windows
- Has fireplace: Yes
- Fireplace features: Gas Starter, Great Room
Interior area
- Total structure area: 2,845
- Total interior livable area: 2,845 sqft
Video & virtual tour
Property
Parking
- Total spaces: 2
- Parking features: Direct Access
- Garage spaces: 2
Features
- Levels: One
- Stories: 1
- Patio & porch: Porch, Rear Porch
- Exterior features: Rain Gutters
- Fencing: Back Yard,Wood,Fenced
Lot
- Size: 0.44 Acres
- Features: Landscaped, Many Trees, Sprinklers In Front
Details
- Parcel number: 071f23c0220000
Construction
Type & style
- Home type: SingleFamily
- Property subtype: Residential, Single Family Residence
Materials
- Brick
- Foundation: Slab
- Roof: Architectural Shingles
Condition
- New construction: No
- Year built: 2001
Utilities & green energy
- Sewer: Public Sewer
- Water: Public
- Utilities for property: Electricity Connected, Natural Gas Available, Sewer Connected
Community & HOA
Community
- Features: Clubhouse, Fishing, Gated, Lake, Sidewalks, Street Lights, Tennis Court(s)
- Security: Security Gate
- Subdivision: Bridgewater
HOA
- Has HOA: Yes
- Services included: Management, Pool Service
- HOA fee: $1,125 semi-annually
- Second HOA fee: $1,500 annually
Location
- Region: Ridgeland
Financial & listing details
- Price per square foot: $230/sqft
- Tax assessed value: $475,060
- Annual tax amount: $4,103
- Date on market: 8/14/2025
- Electric utility on property: Yes
Estimated market value
$616,500
$586,000 - $647,000
$2,828/mo
Price history
Price history
| Date | Event | Price |
|---|---|---|
| 8/14/2025 | Listed for sale | $655,000$230/sqft |
Source: MLS United #4122428 Report a problem | ||
Public tax history
Public tax history
| Year | Property taxes | Tax assessment |
|---|---|---|
| 2025 | $4,103 | $47,506 |
| 2024 | $4,103 -19.8% | $47,506 |
| 2023 | $5,119 | $47,506 |
| 2022 | $5,119 +4.2% | $47,506 +4.2% |
| 2021 | $4,911 | $45,578 |
| 2020 | $4,911 +19.7% | $45,578 |
| 2019 | $4,103 | $45,578 |
| 2018 | $4,103 | $45,578 +1.7% |
| 2017 | $4,103 +2.1% | $44,807 |
| 2016 | $4,020 | $44,807 |
| 2015 | $4,020 +4.7% | $44,807 +3.9% |
| 2014 | $3,841 | $43,140 |
| 2013 | -- | -- |
| 2012 | -- | -- |
| 2011 | -- | -- |
| 2010 | -- | -- |
| 2009 | -- | -- |
| 2008 | -- | -- |
| 2007 | -- | -- |
| 2006 | -- | -- |
| 2005 | -- | -- |
| 2004 | -- | -- |
| 2003 | -- | -- |
| 2001 | -- | -- |
Find assessor info on the county website
BuyAbility℠ payment
Est. payment
$4,068/mo
Principal & interest
$3378
Property taxes
$377
HOA Fees
$313
Climate risks
Neighborhood: 39157
Nearby schools
GreatSchools rating
- 4/10Highland Elementary SchoolGrades: 3-5Distance: 1.6 mi
- 6/10Olde Towne Middle SchoolGrades: 6-8Distance: 1.6 mi
- 5/10Ridgeland High SchoolGrades: 9-12Distance: 1.9 mi
Schools provided by the listing agent
- Elementary: Ridgeland
- Middle: Olde Towne
- High: Ridgeland
Source: MLS United. This data may not be complete. We recommend contacting the local school district to confirm school assignments for this home.
