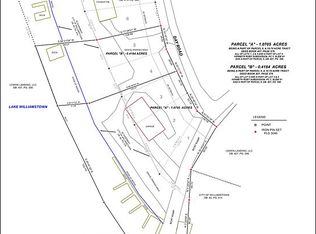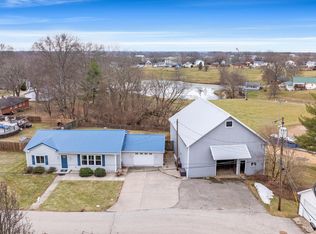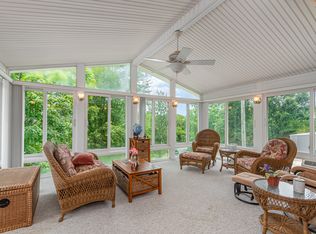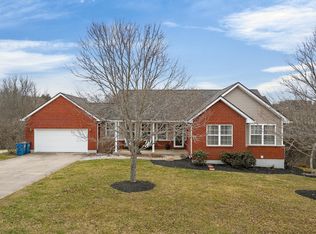Motivated! Motivated! Motivated! This fully furnished 3 bedroom, 1.5 bath lakefront home at Williamstown Lake is your chance to own a peaceful retreat and a proven income-producing property. Whether you're dreaming of weekend escapes or looking for a high-performing short-term rental, this one checks all the boxes.
Step inside to fresh paint throughout and brand new siding on the outside gives the home a clean, updated look. The open layout feels bright and welcoming, with space to unwind after a day on the water. Walk right out to your private dock—perfect for boating, fishing, swimming, or soaking in sunset views.
Currently a thriving Airbnb bringing in over $50,000 per year, this home is move-in ready and packed with potential. Direct lake access. Fully furnished. Peaceful setting. Whether you keep it for yourself or share it with guests, you're investing in the lake life dream.
For sale
$569,900
1310 Day Rd, Dry Ridge, KY 41035
3beds
--sqft
Est.:
Single Family Residence, Residential
Built in 1965
5,662.8 Square Feet Lot
$-- Zestimate®
$--/sqft
$-- HOA
What's special
Private dockBrand new sidingLakefront homeBoating fishing swimmingDirect lake accessOpen layout
- 118 days |
- 1,196 |
- 18 |
Likely to sell faster than
Zillow last checked: 8 hours ago
Listing updated: October 31, 2025 at 08:42am
Listed by:
Robert Courts 859-240-0263,
exp Realty, LLC,
The Platinum Partners Home & Prop 859-344-5778,
exp Realty, LLC
Source: NKMLS,MLS#: 637654
Tour with a local agent
Facts & features
Interior
Bedrooms & bathrooms
- Bedrooms: 3
- Bathrooms: 2
- Full bathrooms: 1
- 1/2 bathrooms: 1
Primary bedroom
- Features: Wood Flooring, Ceiling Fan(s)
- Level: First
- Area: 168
- Dimensions: 14 x 12
Bedroom 2
- Features: Wood Flooring, Ceiling Fan(s)
- Level: First
- Area: 132
- Dimensions: 12 x 11
Bedroom 3
- Features: Wood Flooring
- Level: First
- Area: 121
- Dimensions: 11 x 11
Dining room
- Features: Tile Flooring
- Level: Lower
- Area: 72
- Dimensions: 9 x 8
Kitchen
- Features: Eat-in Kitchen, Wood Cabinets, Tile Flooring
- Level: Lower
- Area: 96
- Dimensions: 12 x 8
Laundry
- Features: Tile Flooring
- Level: Lower
- Area: 48
- Dimensions: 8 x 6
Living room
- Features: Tile Flooring
- Level: Lower
- Area: 182
- Dimensions: 14 x 13
Heating
- Forced Air
Cooling
- Central Air
Appliances
- Included: Stainless Steel Appliance(s), Electric Oven, Electric Range, Dishwasher, Dryer, Microwave, Refrigerator, Washer
- Laundry: Lower Level
Features
- Open Floorplan, Ceiling Fan(s)
- Doors: Multi Panel Doors
- Windows: Vinyl Frames
Property
Parking
- Parking features: Driveway, Off Street
- Has uncovered spaces: Yes
Features
- Levels: One
- Stories: 1
- Patio & porch: Patio
- Exterior features: Fire Pit, Boat Slip, Dock
- Has view: Yes
- View description: Lake
- Has water view: Yes
- Water view: Lake
- Waterfront features: Waterfront
Lot
- Size: 5,662.8 Square Feet
Details
- Parcel number: 0671000008.00
Construction
Type & style
- Home type: SingleFamily
- Architectural style: Cottage
- Property subtype: Single Family Residence, Residential
Materials
- Vinyl Siding
- Foundation: Block, Poured Concrete
- Roof: Shingle
Condition
- New construction: No
- Year built: 1965
Utilities & green energy
- Sewer: Aerobic Septic, Septic Tank
- Water: Public
- Utilities for property: Cable Available, Propane
Community & HOA
HOA
- Has HOA: No
Location
- Region: Dry Ridge
Financial & listing details
- Tax assessed value: $205,000
- Annual tax amount: $2,244
- Date on market: 10/31/2025
- Cumulative days on market: 532 days
Estimated market value
Not available
Estimated sales range
Not available
Not available
Price history
Price history
| Date | Event | Price |
|---|---|---|
| 10/31/2025 | Listed for sale | $569,900-1.7% |
Source: | ||
| 10/31/2025 | Listing removed | $579,900 |
Source: | ||
| 8/7/2025 | Price change | $579,900-3% |
Source: | ||
| 4/25/2025 | Price change | $597,900-1.2% |
Source: | ||
| 3/5/2025 | Price change | $604,900-1.6% |
Source: | ||
| 9/14/2024 | Listed for sale | $614,900+9.2% |
Source: | ||
| 8/28/2023 | Sold | $563,000+174.6% |
Source: | ||
| 1/21/2020 | Sold | $205,000-11.3% |
Source: Public Record Report a problem | ||
| 11/24/2019 | Price change | $231,000-0.4% |
Source: Paragon Realty Partners #529565 Report a problem | ||
| 11/15/2019 | Price change | $232,000-6.8% |
Source: Paragon Realty Partners #529565 Report a problem | ||
| 10/10/2019 | Price change | $249,000-6% |
Source: Paragon Realty Partners #529565 Report a problem | ||
| 9/29/2019 | Price change | $264,900-0.2% |
Source: Paragon Realty Partners #529565 Report a problem | ||
| 9/15/2019 | Price change | $265,500-0.2% |
Source: Paragon Realty Partners #529565 Report a problem | ||
| 9/7/2019 | Price change | $265,900-3.3% |
Source: Paragon Realty Partners #529565 Report a problem | ||
| 7/31/2019 | Listed for sale | $275,000-4.7% |
Source: Paragon Realty Partners #529565 Report a problem | ||
| 6/8/2019 | Listing removed | $288,500 |
Source: Paragon Realty Partners #520526 Report a problem | ||
| 5/31/2019 | Price change | $288,500-0.1% |
Source: Paragon Realty Partners #520526 Report a problem | ||
| 5/27/2019 | Price change | $288,9000% |
Source: Paragon Realty Partners #520526 Report a problem | ||
| 5/22/2019 | Price change | $289,000-0.3% |
Source: Paragon Realty Partners #520526 Report a problem | ||
| 4/2/2019 | Price change | $289,900-3.3% |
Source: Paragon Realty Partners #520526 Report a problem | ||
| 2/12/2019 | Price change | $299,900-8.8% |
Source: Paragon Realty Partners #520526 Report a problem | ||
| 2/5/2019 | Price change | $329,000-1.5% |
Source: Paragon Realty Partners #520526 Report a problem | ||
| 1/12/2019 | Price change | $334,000-1.5% |
Source: Paragon Realty Partners #520526 Report a problem | ||
| 12/21/2018 | Price change | $339,000-1.5% |
Source: Paragon Realty Partners #520526 Report a problem | ||
| 12/9/2018 | Price change | $344,000-1.4% |
Source: Paragon Realty Partners #520526 Report a problem | ||
| 11/15/2018 | Listed for sale | $349,000 |
Source: Paragon Realty Partners #520526 Report a problem | ||
Public tax history
Public tax history
| Year | Property taxes | Tax assessment |
|---|---|---|
| 2023 | $2,244 +1.6% | $205,000 |
| 2022 | $2,207 +0.4% | $205,000 |
| 2021 | $2,199 -14.2% | $205,000 -14.6% |
| 2020 | $2,564 +60% | $240,000 +65.5% |
| 2019 | $1,602 +4.1% | $145,000 +3.6% |
| 2018 | $1,540 +16.3% | $140,000 +16.7% |
| 2017 | $1,324 +47.8% | $120,000 +41.2% |
| 2014 | $896 +12.1% | $85,000 +6.3% |
| 2012 | $799 +82.5% | $80,000 |
| 2011 | $438 | $80,000 |
| 2010 | -- | $80,000 |
Find assessor info on the county website
BuyAbility℠ payment
Est. payment
$3,010/mo
Principal & interest
$2668
Property taxes
$342
Climate risks
Neighborhood: 41035
Getting around
0 / 100
Car-DependentNearby schools
GreatSchools rating
- 4/10Dry Ridge Elementary SchoolGrades: PK-5Distance: 3.5 mi
- 5/10Grant County Middle SchoolGrades: 6-8Distance: 3.4 mi
- 4/10Grant County High SchoolGrades: 9-12Distance: 5.3 mi
Schools provided by the listing agent
- Elementary: Dry Ridge Elementary
- Middle: Grant County Middle School
- High: Grant County High
Source: NKMLS. This data may not be complete. We recommend contacting the local school district to confirm school assignments for this home.





