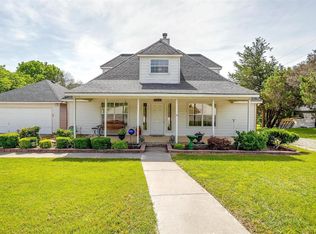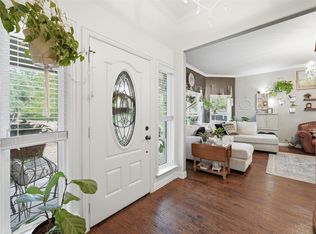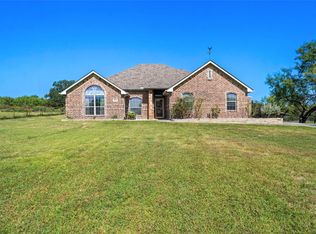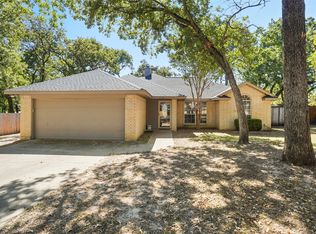PRICE IMPROVEMENT! UNDER APPRAISED VALUE!
Space, comfort, and endless possibilities await! This expansive 3-bedroom, 2-bath home sits on over an acre of fully fenced land with a private gated entrance, offering the perfect balance of privacy and rural charm.
Inside, enjoy two spacious living areas, a cozy wood-burning stove fireplace, and a dedicated office ideal for working from home or pursuing creative projects.
Step outside to your own private retreat featuring a sparkling pool, pool house, and plenty of room for entertaining or unwinding. Wander over to the koi pond, collect fresh eggs from the chicken coops, or relax knowing you have a private well and solar panels contributing to impressive utility savings.
Additional highlights include a new appraisal in hand, offering buyers the benefit of equity already built in, a brand-new HVAC system installed in May 2025 and ample space for farm animals, hobbies, or expansion. Just minutes from town conveniences, this property delivers an exceptional combination of space, functionality, and value.
Survey available. Call me today to schedule your personal showing!
For sale
$415,000
1312 Robyn Rd, Azle, TX 76020
3beds
2,109sqft
Est.:
Single Family Residence
Built in 1983
1.12 Acres Lot
$409,600 Zestimate®
$197/sqft
$-- HOA
What's special
Sparkling poolCozy wood-burning stove fireplacePool houseChicken coopsKoi pondPrivate wellPrivate gated entrance
- 18 days |
- 1,514 |
- 28 |
Likely to sell faster than
Zillow last checked: 8 hours ago
Listing updated: January 14, 2026 at 11:46am
Listed by:
Melissa Donahew 0794508 817-444-5330,
Marsha Hardin Real Estate LLC 817-444-5330
Source: NTREIS,MLS#: 21087788
Tour with a local agent
Facts & features
Interior
Bedrooms & bathrooms
- Bedrooms: 3
- Bathrooms: 2
- Full bathrooms: 2
Primary bedroom
- Features: Ceiling Fan(s), En Suite Bathroom, Walk-In Closet(s)
- Level: First
- Dimensions: 18 x 13
Bedroom
- Features: Ceiling Fan(s)
- Level: First
- Dimensions: 13 x 10
Bedroom
- Features: Ceiling Fan(s)
- Level: First
- Dimensions: 13 x 9
Primary bathroom
- Features: En Suite Bathroom, Garden Tub/Roman Tub, Linen Closet, Separate Shower
- Level: First
- Dimensions: 9 x 9
Dining room
- Level: First
- Dimensions: 14 x 7
Family room
- Level: First
- Dimensions: 18 x 15
Kitchen
- Features: Eat-in Kitchen, Kitchen Island, Pantry
- Level: First
- Dimensions: 14 x 10
Living room
- Features: Ceiling Fan(s), Fireplace
- Level: First
- Dimensions: 18 x 16
Office
- Level: First
- Dimensions: 11 x 8
Storage room
- Level: First
- Dimensions: 9 x 4
Utility room
- Features: Utility Room
- Level: First
- Dimensions: 7 x 7
Heating
- Central, Electric, Fireplace(s), Solar, Wood Stove
Cooling
- Central Air, Ceiling Fan(s), Electric, Other
Appliances
- Included: Dishwasher, Electric Range, Electric Water Heater, Disposal, Refrigerator, Water Purifier
- Laundry: Washer Hookup, Electric Dryer Hookup, Laundry in Utility Room
Features
- Eat-in Kitchen, High Speed Internet, Kitchen Island, Cable TV
- Flooring: Combination
- Windows: Bay Window(s), Skylight(s), Window Coverings
- Has basement: No
- Number of fireplaces: 1
- Fireplace features: Free Standing, Living Room, Wood Burning Stove
Interior area
- Total interior livable area: 2,109 sqft
Video & virtual tour
Property
Parking
- Total spaces: 2
- Parking features: Attached Carport, Driveway, Enclosed, Gated, Secured
- Carport spaces: 2
- Has uncovered spaces: Yes
Features
- Levels: One
- Stories: 1
- Patio & porch: Awning(s), Rear Porch, Patio, Covered
- Exterior features: Awning(s), Private Yard, Rain Gutters, Storage
- Has private pool: Yes
- Pool features: Fenced, In Ground, Outdoor Pool, Other, Pool, Private
- Fencing: Back Yard,Fenced,Full,Front Yard,Gate,High Fence,Metal
Lot
- Size: 1.12 Acres
- Features: Acreage, Back Yard, Lawn, Landscaped, Few Trees
- Residential vegetation: Grassed, Partially Wooded
Details
- Additional structures: Pool House, Storage, Barn(s), Stable(s)
- Parcel number: R000016964
Construction
Type & style
- Home type: SingleFamily
- Architectural style: Traditional,Detached
- Property subtype: Single Family Residence
Materials
- Brick
- Foundation: Slab
- Roof: Composition
Condition
- Year built: 1983
Utilities & green energy
- Sewer: Private Sewer, Septic Tank
- Water: Private, Well
- Utilities for property: Electricity Connected, Overhead Utilities, Sewer Available, Septic Available, Water Available, Cable Available
Community & HOA
Community
- Security: Smoke Detector(s)
- Subdivision: Marr Lynn Estates
HOA
- Has HOA: No
Location
- Region: Azle
Financial & listing details
- Price per square foot: $197/sqft
- Tax assessed value: $376,230
- Annual tax amount: $6,369
- Date on market: 1/12/2026
- Cumulative days on market: 163 days
- Listing terms: Cash,Conventional,1031 Exchange,FHA,USDA Loan,VA Loan
- Exclusions: Deep Freeze, Washer & Dryer, Flower pots, Riding Mower
- Electric utility on property: Yes
Estimated market value
$409,600
$389,000 - $430,000
$2,566/mo
Price history
Price history
| Date | Event | Price |
|---|---|---|
| 1/12/2026 | Listed for sale | $415,000-1.2%$197/sqft |
Source: NTREIS #21087788 Report a problem | ||
| 12/10/2025 | Listing removed | $420,000$199/sqft |
Source: NTREIS #21087788 Report a problem | ||
| 12/9/2025 | Price change | $420,000-2.3%$199/sqft |
Source: NTREIS #21087788 Report a problem | ||
| 10/24/2025 | Listed for sale | $430,000+14.7%$204/sqft |
Source: NTREIS #21087788 Report a problem | ||
| 8/28/2025 | Listing removed | $375,000$178/sqft |
Source: NTREIS #20946571 Report a problem | ||
Public tax history
Public tax history
| Year | Property taxes | Tax assessment |
|---|---|---|
| 2024 | $2,238 +1.9% | $376,230 |
| 2023 | $2,195 +38% | $376,230 +41.9% |
| 2022 | $1,591 +7.2% | $265,180 |
Find assessor info on the county website
BuyAbility℠ payment
Est. payment
$2,640/mo
Principal & interest
$1990
Property taxes
$505
Home insurance
$145
Climate risks
Neighborhood: 76020
Nearby schools
GreatSchools rating
- 9/10Silver Creek Elementary SchoolGrades: K-4Distance: 0.7 mi
- 5/10Santo Forte J High SchoolGrades: 7-8Distance: 6.1 mi
- 6/10Azle High SchoolGrades: 9-12Distance: 5.2 mi
Schools provided by the listing agent
- Elementary: Silver Creek
- High: Azle
- District: Azle ISD
Source: NTREIS. This data may not be complete. We recommend contacting the local school district to confirm school assignments for this home.
- Loading
- Loading



