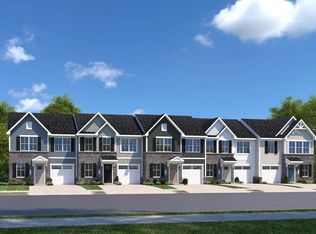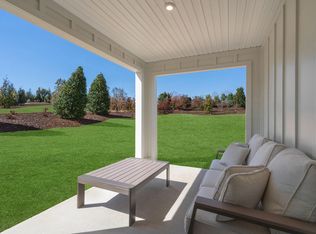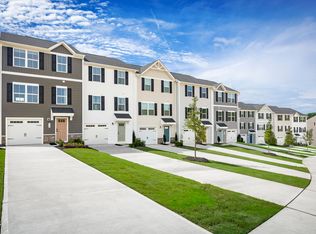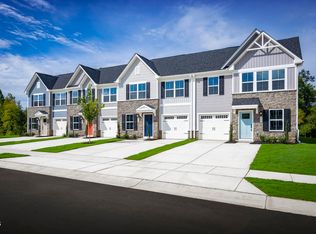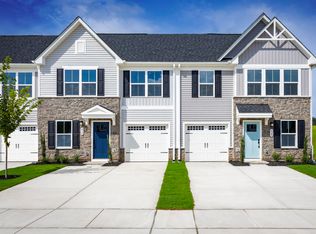TO BE BUILT: Situated on a desirable private corner lot, the Nassau Cove home at Ryan Homes in Rollman Farms Villas features a first-floor primary bedroom and offers the perfect blend of comfort and style. This thoughtfully designed home includes 3 bedrooms, 2.5 bathrooms, and 1,630 square feet of living space with a 1-car garage. The open layout includes a spacious kitchen with a large island, white cabinets, a gas range, and stainless steel appliances. Luxury vinyl plank flooring runs through the main living areas, with carpet in the bedrooms and ceramic tile in the full bathrooms. A covered porch extends your living space outdoors, offering a peaceful spot to enjoy your private setting. The first-floor primary suite includes a double vanity, large walk-in closet, and private bath. Upstairs, you'll find two additional bedrooms, a full bath, extra storage, and an unfinished walk-in attic. Located just 12 minutes from downtown Raleigh, this home offers high-end finishes, a premium homesite, and unbeatable convenience. Schedule your appointment today to start your homebuying journey.
Pending
$315,985
1317 Rollman Farm Rd, Raleigh, NC 27603
3beds
1,630sqft
Est.:
Townhouse, Residential
Built in 2025
2,613.6 Square Feet Lot
$-- Zestimate®
$194/sqft
$150/mo HOA
What's special
Private settingCorner lotCarpet in the bedroomsGas rangeUnfinished walk-in atticLarge walk-in closetFirst-floor primary bedroom
- 216 days |
- 5 |
- 0 |
Zillow last checked: 8 hours ago
Listing updated: January 27, 2026 at 02:56pm
Listed by:
Linda Shaw 919-210-4756,
Esteem Properties
Source: Doorify MLS,MLS#: 10110338
Facts & features
Interior
Bedrooms & bathrooms
- Bedrooms: 3
- Bathrooms: 3
- Full bathrooms: 2
- 1/2 bathrooms: 1
Heating
- Electric
Cooling
- Central Air
Appliances
- Included: Dishwasher, Disposal, Electric Water Heater, Gas Range, Microwave, Refrigerator, Stainless Steel Appliance(s)
- Laundry: Laundry Room, Main Level
Features
- Kitchen Island, Quartz Counters, Smart Thermostat, Walk-In Closet(s)
- Flooring: Carpet, Vinyl
Interior area
- Total structure area: 1,630
- Total interior livable area: 1,630 sqft
- Finished area above ground: 1,630
- Finished area below ground: 0
Property
Parking
- Total spaces: 2
- Parking features: Concrete, Driveway, Garage, Garage Faces Front
- Attached garage spaces: 1
Features
- Levels: Two
- Stories: 2
- Patio & porch: Covered, Rear Porch
- Has view: Yes
Lot
- Size: 2,613.6 Square Feet
Details
- Parcel number: 452045A
- Special conditions: Standard
Construction
Type & style
- Home type: Townhouse
- Architectural style: Transitional
- Property subtype: Townhouse, Residential
Materials
- Stone Veneer, Vinyl Siding
- Foundation: Slab
- Roof: Shingle
Condition
- New construction: Yes
- Year built: 2025
- Major remodel year: 2025
Details
- Builder name: Ryan Homes
Utilities & green energy
- Sewer: Public Sewer
- Water: Public
Community & HOA
Community
- Features: Playground, Sidewalks, Street Lights
- Subdivision: Rollman Farms
HOA
- Has HOA: Yes
- Amenities included: Dog Park, Maintenance Grounds, Playground
- Services included: Maintenance Grounds, Storm Water Maintenance
- HOA fee: $150 monthly
Location
- Region: Raleigh
Financial & listing details
- Price per square foot: $194/sqft
- Date on market: 7/18/2025
Estimated market value
Not available
Estimated sales range
Not available
Not available
Price history
Price history
| Date | Event | Price |
|---|---|---|
| 10/21/2025 | Pending sale | $315,985-2.8%$194/sqft |
Source: | ||
| 10/14/2025 | Price change | $324,990-1.5%$199/sqft |
Source: | ||
| 7/18/2025 | Listed for sale | $329,990$202/sqft |
Source: | ||
Public tax history
Public tax history
Tax history is unavailable.BuyAbility℠ payment
Est. payment
$1,797/mo
Principal & interest
$1468
Property taxes
$179
HOA Fees
$150
Climate risks
Neighborhood: 27603
Nearby schools
GreatSchools rating
- 8/10Vandora Springs ElementaryGrades: PK-5Distance: 1.5 mi
- 2/10North Garner MiddleGrades: 6-8Distance: 2.9 mi
- 5/10Garner HighGrades: 9-12Distance: 1.5 mi
Schools provided by the listing agent
- Elementary: Wake - Vandora Springs
- Middle: Wake - North Garner
- High: Wake - Garner
Source: Doorify MLS. This data may not be complete. We recommend contacting the local school district to confirm school assignments for this home.
