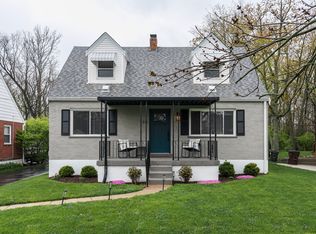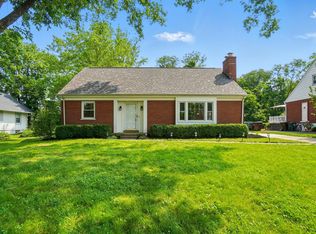Sold for $230,000 on 10/30/25
$230,000
132 Edgewood Rd, Edgewood, KY 41017
2beds
--sqft
Single Family Residence, Residential
Built in ----
0.38 Acres Lot
$232,200 Zestimate®
$--/sqft
$1,575 Estimated rent
Home value
$232,200
$204,000 - $265,000
$1,575/mo
Zestimate® history
Loading...
Owner options
Explore your selling options
What's special
Edgewood double lot checking ALL the boxes in a prime location for hospital, downtown, airport, expressway access! Features of charm & character coupled with NEW air conditioning, gutters & downspouts, concrete, covered front porch, all plumbing & lighting fixtures. Don't overlook the stunning Kitchen and Bath with leathered granite, farm sink, stainless steel appliances and more. Murphy bed attached in bedroom and the platform storage bed can stay in place as well. When can you move in?
Zillow last checked: 8 hours ago
Listing updated: November 29, 2025 at 10:17pm
Listed by:
Holly Nally 859-525-7900,
Huff Realty - Florence
Bought with:
Missy Bricking, 204109
Keller Williams Realty Services
Source: NKMLS,MLS#: 636410
Facts & features
Interior
Bedrooms & bathrooms
- Bedrooms: 2
- Bathrooms: 1
- Full bathrooms: 1
Primary bedroom
- Description: Murphy bed
- Features: Wood Flooring, Ceiling Fan(s), See Remarks
- Level: First
- Area: 130
- Dimensions: 13 x 10
Bedroom 2
- Description: Platform bed built-in can stay or go
- Features: Wood Flooring, Ceiling Fan(s), See Remarks
- Level: First
- Area: 100
- Dimensions: 10 x 10
Dining room
- Features: Wood Flooring
- Level: First
- Area: 130
- Dimensions: 13 x 10
Kitchen
- Features: Walk-Out Access, Eat-in Kitchen, Pantry, Luxury Vinyl Flooring
- Level: First
- Area: 182
- Dimensions: 14 x 13
Living room
- Features: Wood Flooring
- Level: First
- Area: 156
- Dimensions: 13 x 12
Heating
- Has Heating (Unspecified Type)
Cooling
- Central Air
Appliances
- Included: Electric Range, Dishwasher, Dryer, Microwave, Refrigerator, Washer
- Laundry: In Basement
Features
- Storage, Pantry, Granite Counters, Eat-in Kitchen, Ceiling Fan(s), Master Downstairs
- Basement: Full
Property
Parking
- Total spaces: 1
- Parking features: Driveway, Off Street
- Garage spaces: 1
- Has uncovered spaces: Yes
Features
- Levels: One
- Stories: 1
- Patio & porch: Covered, Porch
- Exterior features: Private Yard
Lot
- Size: 0.38 Acres
- Dimensions: 50 x 328
Details
- Parcel number: 0154011020.00
Construction
Type & style
- Home type: SingleFamily
- Architectural style: Traditional
- Property subtype: Single Family Residence, Residential
Materials
- Aluminum Siding
- Foundation: Block
- Roof: Asphalt
Condition
- Existing Structure
- New construction: No
Utilities & green energy
- Sewer: Public Sewer
- Water: Public
- Utilities for property: Cable Available
Community & neighborhood
Location
- Region: Edgewood
Price history
| Date | Event | Price |
|---|---|---|
| 10/30/2025 | Sold | $230,000+2.4% |
Source: | ||
| 9/20/2025 | Pending sale | $224,500 |
Source: | ||
| 9/18/2025 | Listed for sale | $224,500+81% |
Source: | ||
| 11/23/2022 | Sold | $124,000-0.7% |
Source: Public Record Report a problem | ||
| 10/27/2022 | Pending sale | $124,900 |
Source: | ||
Public tax history
| Year | Property taxes | Tax assessment |
|---|---|---|
| 2022 | $1,250 -2.1% | $114,500 |
| 2021 | $1,277 -32.5% | $114,500 |
| 2020 | $1,891 | $114,500 +4.1% |
Find assessor info on the county website
Neighborhood: 41017
Nearby schools
GreatSchools rating
- 6/10James A Caywood Elementary SchoolGrades: PK-5Distance: 0.4 mi
- 6/10Turkey Foot Middle SchoolGrades: 6-8Distance: 0.2 mi
- 8/10Dixie Heights High SchoolGrades: 9-12Distance: 0.7 mi
Schools provided by the listing agent
- Elementary: JA Caywood Elementary
- Middle: Turkey Foot Middle School
- High: Dixie Heights High
Source: NKMLS. This data may not be complete. We recommend contacting the local school district to confirm school assignments for this home.

Get pre-qualified for a loan
At Zillow Home Loans, we can pre-qualify you in as little as 5 minutes with no impact to your credit score.An equal housing lender. NMLS #10287.

