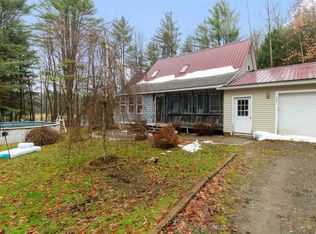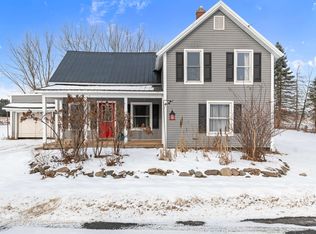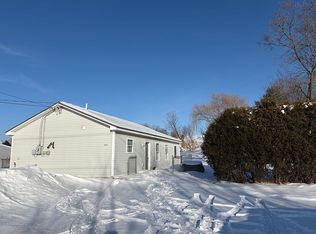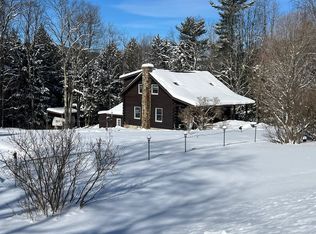BOM with an ADDITIONAL 10 acres. Enjoy the privacy of 20.05 acres at the end of a dead-end road. This three-bedroom two-bath saltbox home has had extensive renovations and is warm and inviting. The downstairs features an open kitchen/dining room area with a complete set of brand new stainless steel appliances. There is also a completely renovated full bath and a large living room accented by two oversized wood beams. The upstairs consists of three bedrooms, complete with all new flooring and a second updated full bath. The entire interior of the home has been freshly painted, including the kitchen cabinets. A brand new on-demand heating system has also been installed. If you enjoy a garage, then this is also the place for you. An oversized detached garage with second-floor storage and a carport is the perfect place to tinker. As a bonus, this 20+ acre property now has several hundred maple trees. Located 15 minutes from St. Albans or Enosburg and 45 minutes to Burlington. Set up your showing today!
Pending
Listed by:
Scott Gates,
CENTURY 21 North East 802-782-8662
Price cut: $10K (12/12)
$429,900
132 Lumbra Road, Sheldon, VT 05483
3beds
1,512sqft
Est.:
Single Family Residence
Built in 1993
20.05 Acres Lot
$420,900 Zestimate®
$284/sqft
$-- HOA
What's special
Extensive renovationsThree-bedroom two-bath saltbox homeSeveral hundred maple treesWarm and inviting
- 78 days |
- 588 |
- 26 |
Zillow last checked: 8 hours ago
Listing updated: February 02, 2026 at 04:25am
Listed by:
Scott Gates,
CENTURY 21 North East 802-782-8662
Source: PrimeMLS,MLS#: 5053562
Facts & features
Interior
Bedrooms & bathrooms
- Bedrooms: 3
- Bathrooms: 2
- Full bathrooms: 2
Heating
- Propane, Baseboard, Hot Water
Cooling
- None
Appliances
- Included: ENERGY STAR Qualified Dishwasher, Dryer, Microwave, Electric Range, ENERGY STAR Qualified Refrigerator, Electric Water Heater, Owned Water Heater
- Laundry: In Basement
Features
- Ceiling Fan(s), Dining Area, Kitchen Island
- Flooring: Carpet, Ceramic Tile, Wood, Vinyl Plank
- Windows: Screens
- Basement: Concrete,Concrete Floor,Interior Access,Exterior Entry,Interior Entry
Interior area
- Total structure area: 2,376
- Total interior livable area: 1,512 sqft
- Finished area above ground: 1,512
- Finished area below ground: 0
Property
Parking
- Total spaces: 1
- Parking features: Gravel, Storage Above, Driveway, Garage, Off Street, Parking Spaces 1 - 10, Unpaved, Covered, Carport, Detached
- Garage spaces: 1
- Has carport: Yes
- Has uncovered spaces: Yes
Features
- Levels: 1.75
- Stories: 1.75
- Exterior features: Deck, Natural Shade, Storage
Lot
- Size: 20.05 Acres
- Features: Country Setting, Hilly, Wooded
Details
- Additional structures: Outbuilding
- Parcel number: 58518410794
- Zoning description: Residential
Construction
Type & style
- Home type: SingleFamily
- Architectural style: Saltbox
- Property subtype: Single Family Residence
Materials
- Fiberglss Batt Insulation, Wood Frame, Vinyl Siding
- Foundation: Poured Concrete
- Roof: Architectural Shingle
Condition
- New construction: No
- Year built: 1993
Utilities & green energy
- Electric: 100 Amp Service, Circuit Breakers
- Sewer: Septic Tank
- Utilities for property: Cable, Propane
Community & HOA
Community
- Security: Carbon Monoxide Detector(s), Smoke Detector(s)
Location
- Region: Sheldon
Financial & listing details
- Price per square foot: $284/sqft
- Tax assessed value: $189,400
- Annual tax amount: $3,679
- Date on market: 11/28/2025
- Road surface type: Dirt
Estimated market value
$420,900
$400,000 - $442,000
$2,329/mo
Price history
Price history
| Date | Event | Price |
|---|---|---|
| 2/2/2026 | Contingent | $429,900$284/sqft |
Source: | ||
| 12/12/2025 | Price change | $429,900-2.3%$284/sqft |
Source: | ||
| 11/28/2025 | Listed for sale | $439,900+18.9%$291/sqft |
Source: | ||
| 10/1/2025 | Listing removed | $369,900$245/sqft |
Source: | ||
| 8/5/2025 | Contingent | $369,900$245/sqft |
Source: | ||
Public tax history
Public tax history
| Year | Property taxes | Tax assessment |
|---|---|---|
| 2024 | -- | $189,400 |
| 2023 | -- | $189,400 |
| 2022 | -- | $189,400 |
Find assessor info on the county website
BuyAbility℠ payment
Est. payment
$2,751/mo
Principal & interest
$2067
Property taxes
$534
Home insurance
$150
Climate risks
Neighborhood: 05483
Nearby schools
GreatSchools rating
- 4/10Sheldon Elementary SchoolGrades: PK-8Distance: 1.4 mi
- 4/10Missisquoi Valley Uhsd #7Grades: 7-12Distance: 5.4 mi
Schools provided by the listing agent
- Elementary: Sheldon Elementary School
- Middle: Sheldon Elementary School
Source: PrimeMLS. This data may not be complete. We recommend contacting the local school district to confirm school assignments for this home.
- Loading



