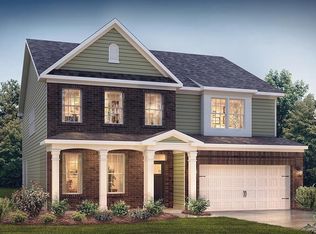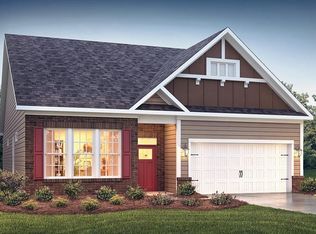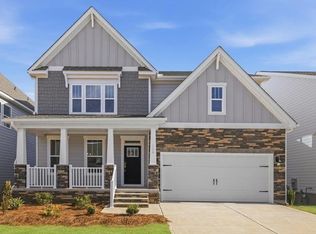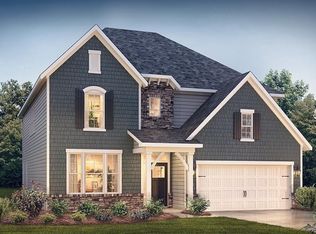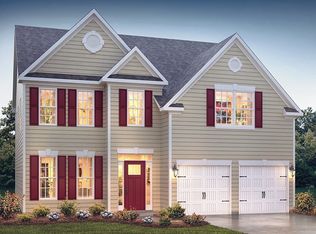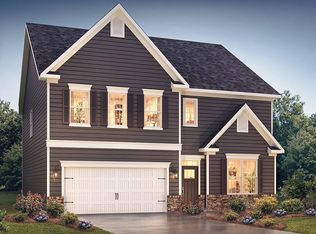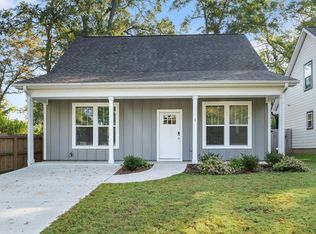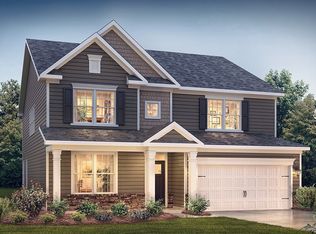Better than new construction—and available now. Built just four months ago and barely lived in, this stunning Azalea floorplan ranch sits on one of the very best lots in the community: a private, tree-lined corner homesite that offers space, serenity, and standout curb appeal. Even better, it includes upgrades the builder doesn’t—custom blinds throughout and a brand-new smart home security system with Alexa integration. This thoughtfully designed 1½-story home features 3 bedrooms and 2 full baths on the main level, plus a 2-car garage and a covered 14x8 back porch ideal for relaxing or entertaining. Upstairs, you’ll find a versatile guest retreat or mother-in-law suite complete with a bedroom, full bath, and separate living area—perfect for multigenerational living, extended guests, or a private second living space. From the moment you enter, the inviting foyer opens into a bright, open-concept layout where the dining area, family room, and kitchen flow seamlessly together. The chef’s kitchen is a showstopper, featuring quartz countertops, a massive center island, gas cooktop, double wall ovens, pantry closet, and modern finishes that make both everyday living and entertaining effortless. Tucked privately at the back of the home, the primary suite is a true retreat, offering dual vanities, a luxurious soaking tub, separate tiled shower, and a spacious walk-in closet. The warm and welcoming family room is anchored by a gas log fireplace and flooded with natural light from an abundance of windows. Step outside to the covered back porch and enjoy the peace and privacy of this exceptional corner lot—an ideal spot for morning coffee, evening gatherings, or simply unwinding at the end of the day. Located in Whitehawk Meadows, a sought-after new home community in the heart of Travelers Rest, this home offers unbeatable access to the Swamp Rabbit Trail, charming Main Street shops and restaurants, Furman University, nearby mountains, and the Theisen YMCA right next door. Residents enjoy Hardie Board siding, high-end finishes, a community pool and cabana, and trail access that wraps around the neighborhood. Excellent proximity to Travelers Rest High School, Northwest Middle School, and Gateway Elementary School, with downtown Greenville just a short drive away. With its premium lot, flexible layout, modern upgrades, and prime location, this nearly new home truly checks every box. Why wait to build when you can have it all now?
For sale
$527,000
133 Barred Owl Rd, Travelers Rest, SC 29690
4beds
2,428sqft
Est.:
Single Family Residence, Residential
Built in ----
0.3 Acres Lot
$512,100 Zestimate®
$217/sqft
$-- HOA
What's special
Inviting foyerModern upgradesHigh-end finishesPremium lotFlexible layoutPrivate tree-lined corner homesiteHardie board siding
- 9 days |
- 969 |
- 31 |
Zillow last checked: 8 hours ago
Listing updated: January 15, 2026 at 02:19pm
Listed by:
Danielle Simmons 864-884-9548,
Redfin Corporation
Source: Greater Greenville AOR,MLS#: 1579358
Tour with a local agent
Facts & features
Interior
Bedrooms & bathrooms
- Bedrooms: 4
- Bathrooms: 3
- Full bathrooms: 3
- Main level bathrooms: 2
- Main level bedrooms: 3
Rooms
- Room types: Laundry, Loft, Breakfast Area
Primary bedroom
- Area: 210
- Dimensions: 14 x 15
Bedroom 2
- Area: 156
- Dimensions: 13 x 12
Bedroom 3
- Area: 144
- Dimensions: 12 x 12
Bedroom 4
- Area: 168
- Dimensions: 14 x 12
Primary bathroom
- Features: Double Sink, Full Bath, Shower-Separate, Tub-Garden, Walk-In Closet(s)
- Level: Main
Dining room
- Area: 121
- Dimensions: 11 x 11
Family room
- Area: 280
- Dimensions: 14 x 20
Kitchen
- Area: 135
- Dimensions: 15 x 9
Bonus room
- Area: 168
- Dimensions: 14 x 12
Heating
- Forced Air, Natural Gas, Damper Controlled
Cooling
- Central Air, Electric, Damper Controlled
Appliances
- Included: Dishwasher, Disposal, Free-Standing Gas Range, Self Cleaning Oven, Gas Oven, Microwave, Gas Water Heater, Tankless Water Heater
- Laundry: 1st Floor, Walk-in, Electric Dryer Hookup, Laundry Room
Features
- High Ceilings, Ceiling Smooth, Countertops-Solid Surface, Open Floorplan, Pantry
- Flooring: Carpet, Ceramic Tile, Laminate
- Windows: Vinyl/Aluminum Trim, Insulated Windows
- Basement: None
- Number of fireplaces: 1
- Fireplace features: Gas Log
Interior area
- Total interior livable area: 2,428 sqft
Property
Parking
- Total spaces: 2
- Parking features: Attached, Garage Door Opener, Concrete
- Attached garage spaces: 2
- Has uncovered spaces: Yes
Features
- Levels: One and One Half
- Stories: 1.5
- Patio & porch: Rear Porch
Lot
- Size: 0.3 Acres
- Features: 1/2 Acre or Less
- Topography: Level
Details
- Parcel number: 0506150102700
Construction
Type & style
- Home type: SingleFamily
- Architectural style: Ranch
- Property subtype: Single Family Residence, Residential
Materials
- Hardboard Siding, Stone
- Foundation: Slab
- Roof: Architectural
Utilities & green energy
- Sewer: Public Sewer
- Water: Public
- Utilities for property: Cable Available, Underground Utilities
Community & HOA
Community
- Features: Clubhouse, Common Areas, Street Lights, Pool, Sidewalks
- Security: Smoke Detector(s), Prewired
- Subdivision: Whitehawk Meadows
HOA
- Has HOA: Yes
- Services included: Pool, Recreation Facilities, Street Lights, By-Laws, Restrictive Covenants
Location
- Region: Travelers Rest
Financial & listing details
- Price per square foot: $217/sqft
- Date on market: 1/15/2026
Estimated market value
$512,100
$486,000 - $538,000
$2,673/mo
Price history
Price history
| Date | Event | Price |
|---|---|---|
| 1/15/2026 | Listed for sale | $527,000+5.6%$217/sqft |
Source: | ||
| 9/12/2025 | Sold | $498,880+0.6%$205/sqft |
Source: | ||
| 6/11/2025 | Pending sale | $496,080$204/sqft |
Source: | ||
Public tax history
Public tax history
Tax history is unavailable.BuyAbility℠ payment
Est. payment
$2,939/mo
Principal & interest
$2531
Property taxes
$224
Home insurance
$184
Climate risks
Neighborhood: 29690
Nearby schools
GreatSchools rating
- 7/10Heritage Elementary SchoolGrades: PK-5Distance: 2.1 mi
- 4/10Northwest Middle SchoolGrades: 6-8Distance: 2.3 mi
- 5/10Travelers Rest High SchoolGrades: 9-12Distance: 0.5 mi
Schools provided by the listing agent
- Elementary: Heritage
- Middle: Northwest
- High: Travelers Rest
Source: Greater Greenville AOR. This data may not be complete. We recommend contacting the local school district to confirm school assignments for this home.
